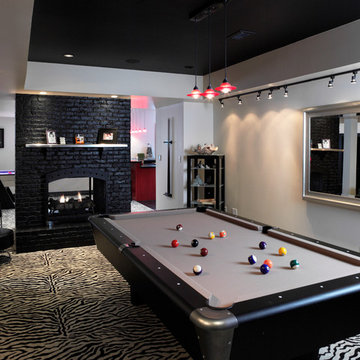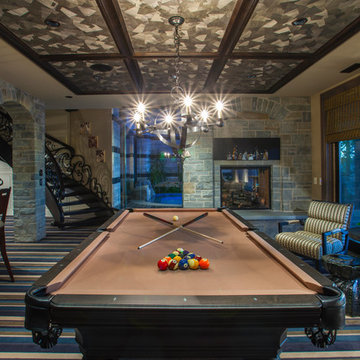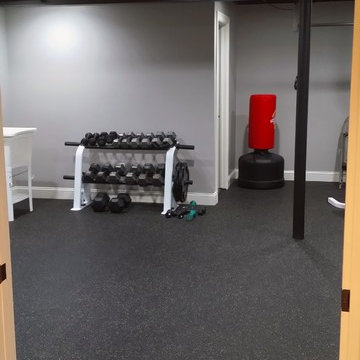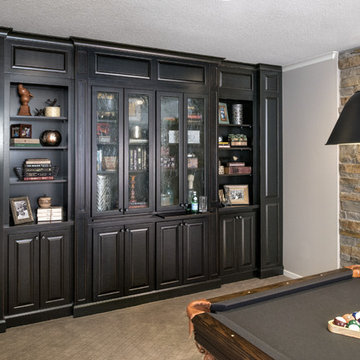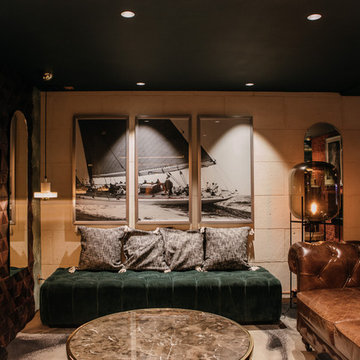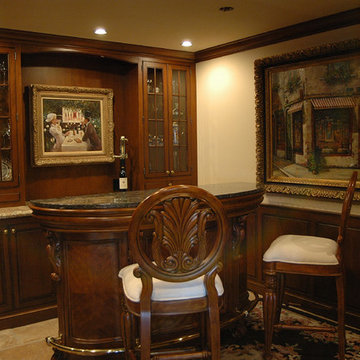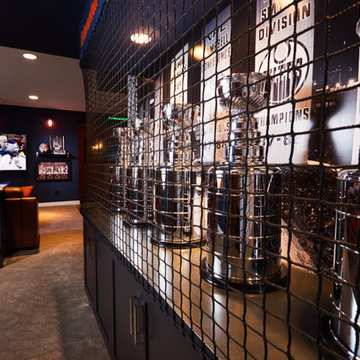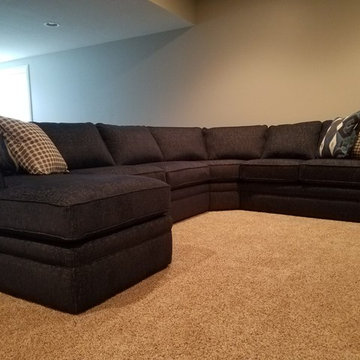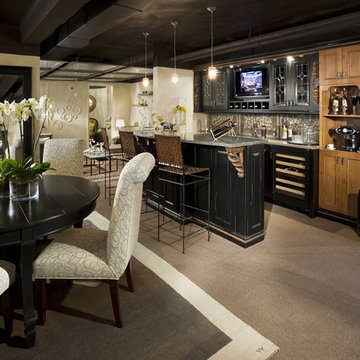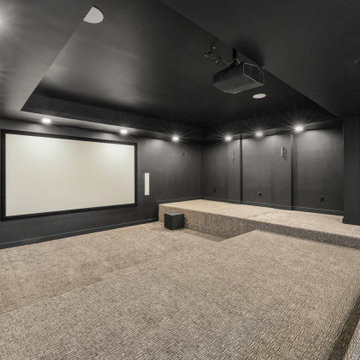Black Basement with Carpet Ideas and Designs
Refine by:
Budget
Sort by:Popular Today
121 - 140 of 484 photos
Item 1 of 3
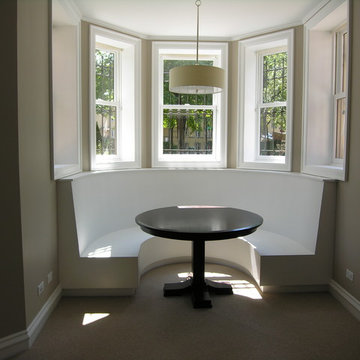
A custom shop built dining nook for a unique space. Note the perfectly aligned banquette cap below the window jambs.
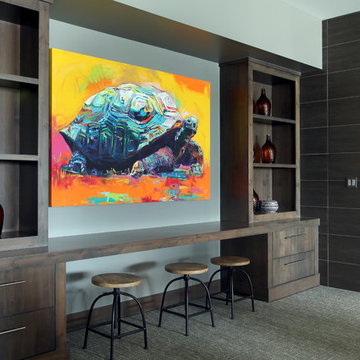
The Hasserton is a sleek take on the waterfront home. This multi-level design exudes modern chic as well as the comfort of a family cottage. The sprawling main floor footprint offers homeowners areas to lounge, a spacious kitchen, a formal dining room, access to outdoor living, and a luxurious master bedroom suite. The upper level features two additional bedrooms and a loft, while the lower level is the entertainment center of the home. A curved beverage bar sits adjacent to comfortable sitting areas. A guest bedroom and exercise facility are also located on this floor.

Home theater with custom maple cabinetry for both candy and entertainment storage
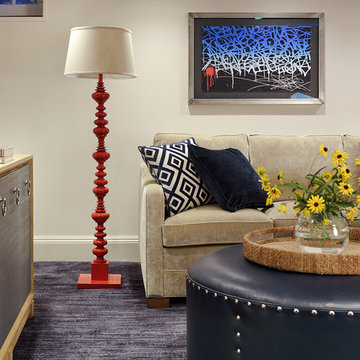
Comfortable finished basement with sectional sofa in neutral tones with bright accent pillows. Great red painted standing lamp, a leather ottoman/coffee table add focal points for this space.
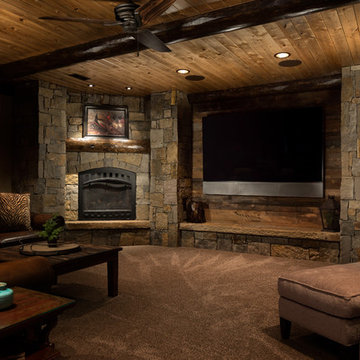
The mountains have never felt closer to eastern Kansas in this gorgeous, mountain-style custom home. Luxurious finishes, like faux painted walls and top-of-the-line fixtures and appliances, come together with countless custom-made details to create a home that is perfect for entertaining, relaxing, and raising a family. The exterior landscaping and beautiful secluded lot on wooded acreage really make this home feel like you're living in comfortable luxury in the middle of the Colorado Mountains.
Photos by Thompson Photography
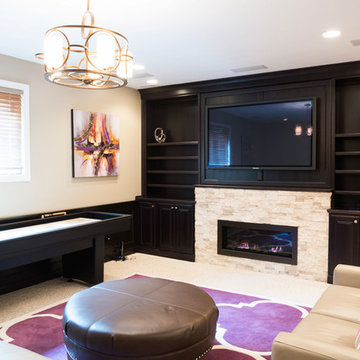
Cabinetry in a Mink finish was used for the bar cabinets and media built-ins. Ledge stone was used for the bar backsplash, bar wall and fireplace surround to create consistency throughout the basement.
Photo Credit: Chris Whonsetler
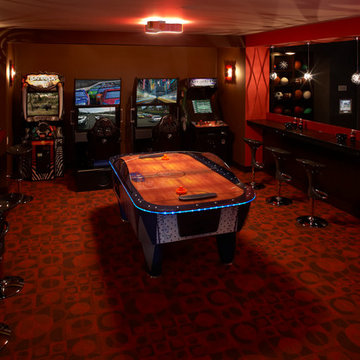
MA Peterson
www.mapeterson.com
Excavated under existing garage, we created a game room with a wet bar that overlooks the sports simulator for hitting golf, playing hockey and pitching baseballs.
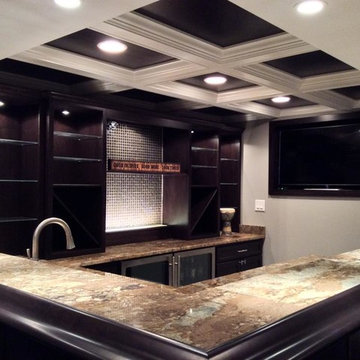
Majestic Home Solutions has finished this great space at high level of craftsmanship with The Carpet Guys providing the Flooring for a perfect partnership.
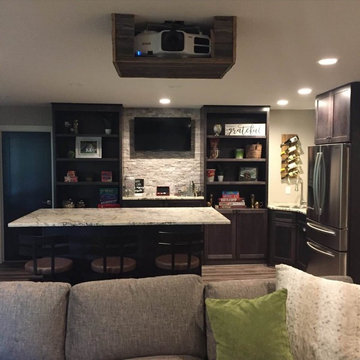
Basement remodel with an added kitchen and living space. An added stone wall feature for added warmth, brown cabinets, island for more seating and a bar area and projector for entertaining.
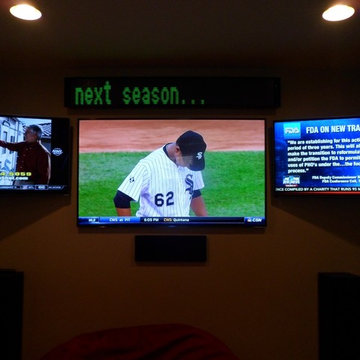
This is a 4-TV system where all 4 TVs can be displaying something different or even the same thing! The center TV is a 60", the 2 on the sides are 40" and the bar TV is a 32". All devices are in a rack on the other side of the main TV wall. It is all controlled by a re-chargeable universal remote.
There is a real-time sports ticker that displays up-to-date scores for all major sports and even shows teams' logos!
Black Basement with Carpet Ideas and Designs
7
