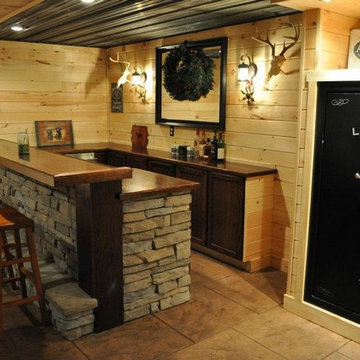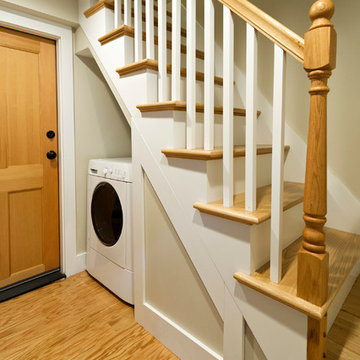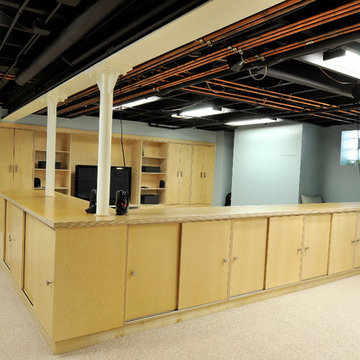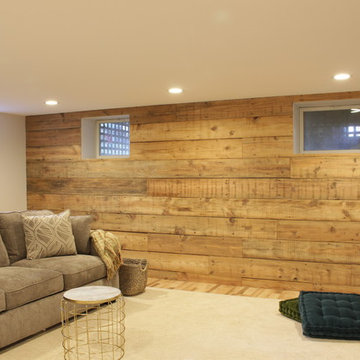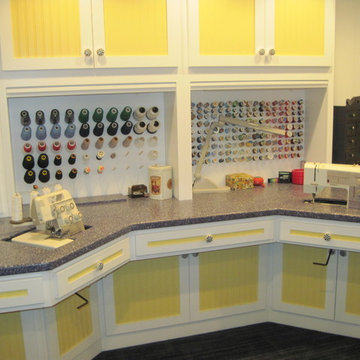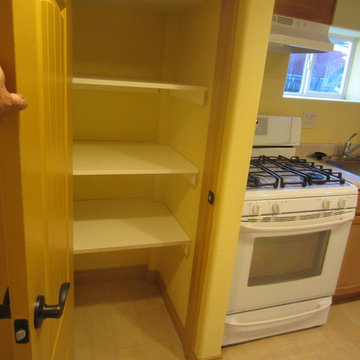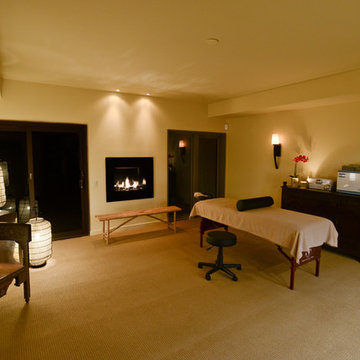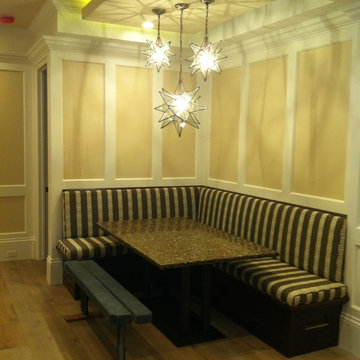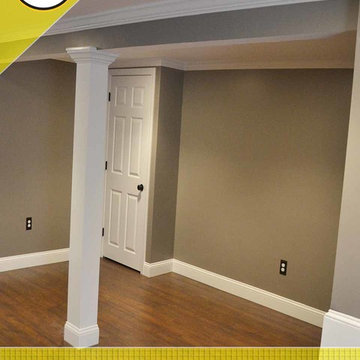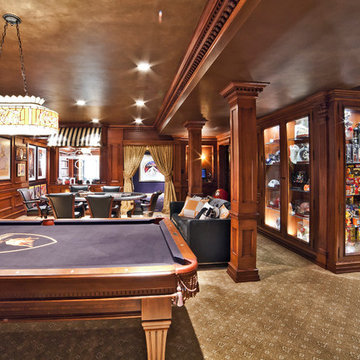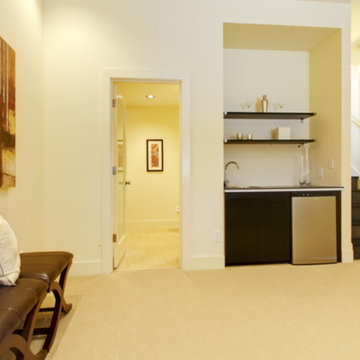Yellow, Black and White Basement Ideas and Designs
Refine by:
Budget
Sort by:Popular Today
1 - 20 of 1,032 photos
Item 1 of 3
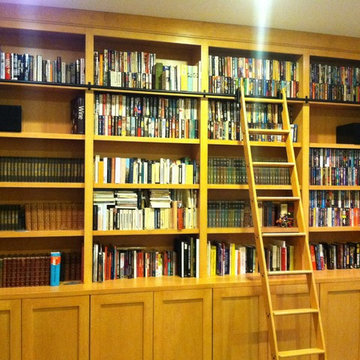
The Client was renovating the Lower Level of the their home and needed a Large Bookcase with Rolling Library Ladder. The Library was designed to allow the client a place to house all their books, The clients have a large assorment of Book and both the Husband and wife are avid readers.
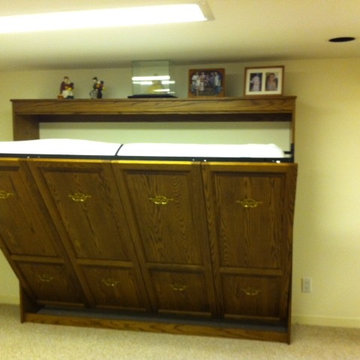
Some spaces are tighter than others especially in basements or dens which is why we have a Murphy bed system to accommodate any space. Our Horizontal Murphy bed system is great for spaces with drop ceilings or bulk heads. And you can still accommodate overhead cabinets or side cabinets for extra storage. This is another of our leading wall bed systems available in any color, size, and finish. We have over 7 different types of Murphy Bed & Wall Bed systems available for viewing in our show room in London Ontario come visit us today.
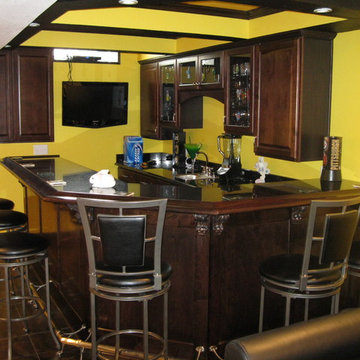
Basements are often dark and dingy but they don’t have to be!
Wesson Builders can turn your basementfrom dark to delightful with a transformation: exercise room, rec room, bedroom or home office—the possibilities are endless with a basement renovation.
Think of the possibilities:
Basement rec room for a pool table or a wet bar
Basement bathroom for convenience
Basement playroom for the kids and their toys
Basement home theatre system for the big game
Basement organized storage and laundry room
Basement spare bedroom for guests or kids
Basement home office for security and privacy
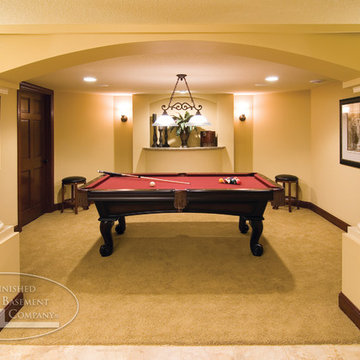
The basement billiards room features a built-in wall niche and an arched entryway with columnar support. ©Finished Basement Company

Architect: Grouparchitect.
General Contractor: S2 Builders.
Photography: Grouparchitect.

Residential lounge area created in the lower lever of a very large upscale home. Photo by: Eric Freedman
Yellow, Black and White Basement Ideas and Designs
1


