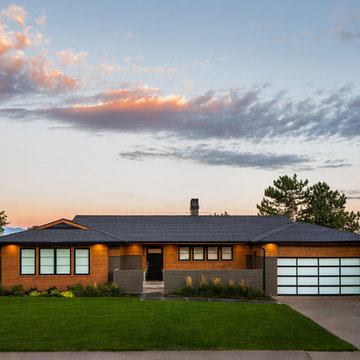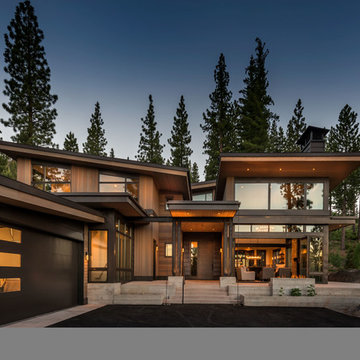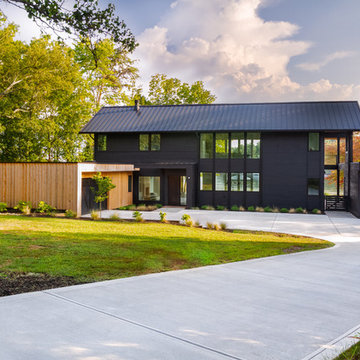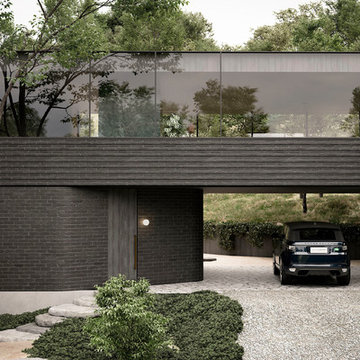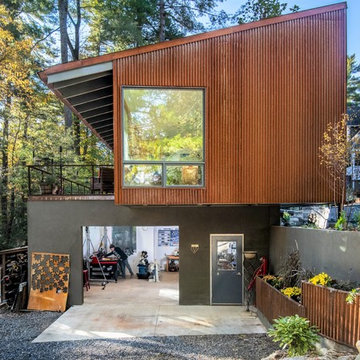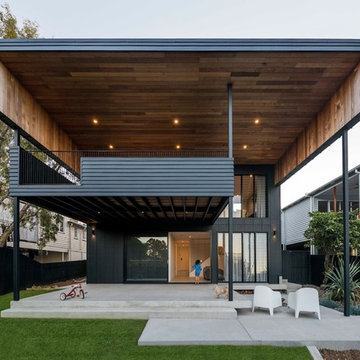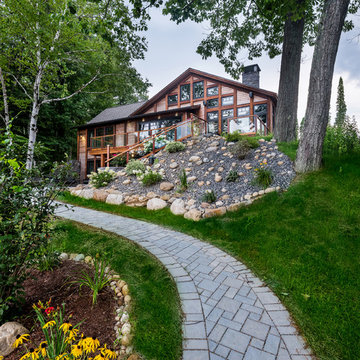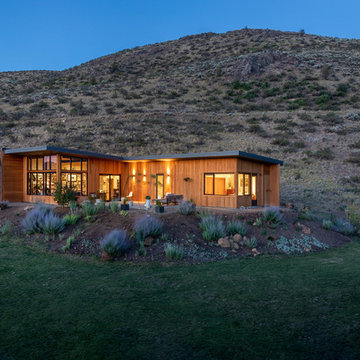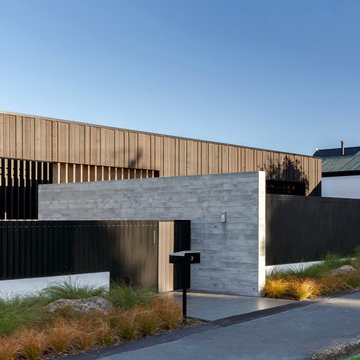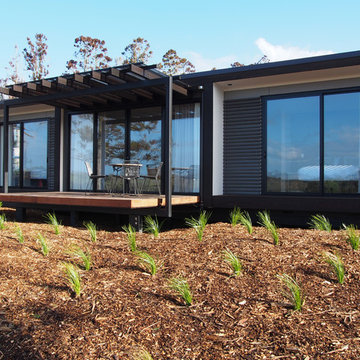Black and Brown House Exterior Ideas and Designs
Refine by:
Budget
Sort by:Popular Today
281 - 300 of 61,541 photos
Item 1 of 3
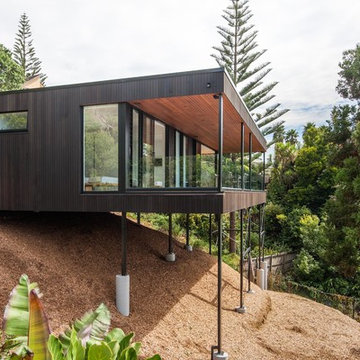
Flooring: Prime Grade Solid American White Oak
Floor Finish: Moisture Cured Polyurethane

EXTERIOR. Our clients had lived in this barn conversion for a number of years but had not got around to updating it. The layout was slightly awkward and the entrance to the property was not obvious. There were dark terracotta floor tiles and a large amount of pine throughout, which made the property very orange!
On the ground floor we remodelled the layout to create a clear entrance, large open plan kitchen-dining room, a utility room, boot room and small bathroom.
We then replaced the floor, decorated throughout and introduced a new colour palette and lighting scheme.
In the master bedroom on the first floor, walls and a mezzanine ceiling were removed to enable the ceiling height to be enjoyed. New bespoke cabinetry was installed and again a new lighting scheme and colour palette introduced.
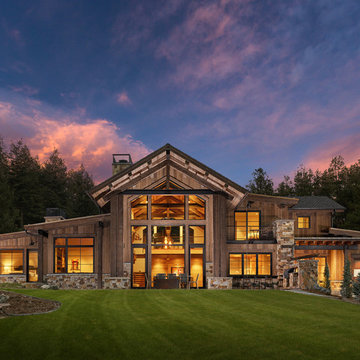
The large windows give the home modern details to accent the rustic materials
Photos by Eric Lucero
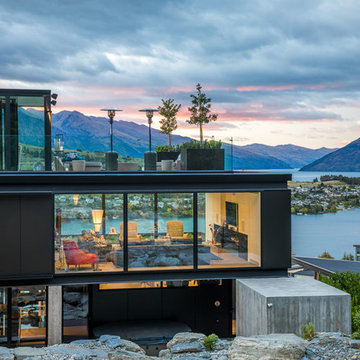
We are proud to announce that our HARO Oak Tobacco Grey flooring is featured in the winning 2018 TIDA New Zealand Architect New Home of the Year.
Congratulations to Gary Todd Architecture for this outstanding achievement and designing this stunning home.
Year: 2018
Area: 265m2
Product: Oak Tobacco Grey
Professionals involved: Gary Todd Architecture
Photography: Gary Todd Architecture
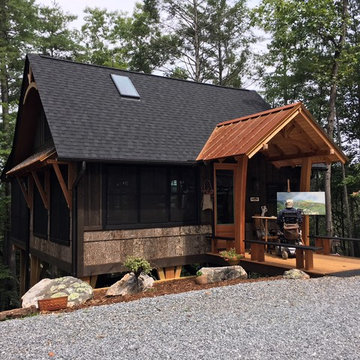
Rustic Cabin Artist Studio
Western Red Cedar stained with Cabot S/S 'Black'
Interior: Ceiling Spruce 1x6 T&G VGroove (End Match) 1 coat Minwax 'Pickled Oak' with Satin finish.

Situated on the edge of New Hampshire’s beautiful Lake Sunapee, this Craftsman-style shingle lake house peeks out from the towering pine trees that surround it. When the clients approached Cummings Architects, the lot consisted of 3 run-down buildings. The challenge was to create something that enhanced the property without overshadowing the landscape, while adhering to the strict zoning regulations that come with waterfront construction. The result is a design that encompassed all of the clients’ dreams and blends seamlessly into the gorgeous, forested lake-shore, as if the property was meant to have this house all along.
The ground floor of the main house is a spacious open concept that flows out to the stone patio area with fire pit. Wood flooring and natural fir bead-board ceilings pay homage to the trees and rugged landscape that surround the home. The gorgeous views are also captured in the upstairs living areas and third floor tower deck. The carriage house structure holds a cozy guest space with additional lake views, so that extended family and friends can all enjoy this vacation retreat together. Photo by Eric Roth
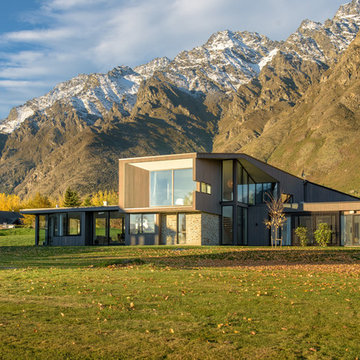
Located in Lakeside Estates, an exclusive Queenstown subdivision, the profile of this spectacular home echoes its alpine setting and showcases the possibilities of integrating high performance with bespoke design.
Designed by architect Hayden Emslie, this home has integrated the principles of Passive House, ventilation, airtightness, and orientation, to balance out the demands of a grand residence
Year: 2017
Area: 209m2
Product: Oak Markant brushed
Professionals involved: Evolution a division of Rilean Construction / Install a Floor
Photography: Evolution a division of Rilean Construction
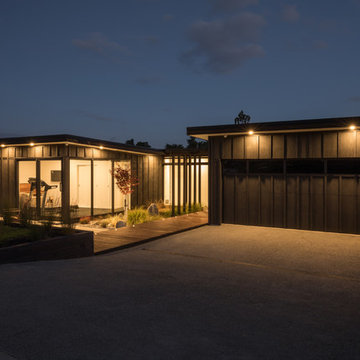
This new home in Riverhead sits on the bank of the Rangitopuni Stream, looking out over the water and native riparian bush. The client’s brief was to build a new three bedroom home on a vacant site, featuring a living wing with a focus on the views across the stream and indoor/outdoor living. Towards the north, staggered box forms sit low across the site, stepped back and down from street level. A family room and patio face out to the road, taking advantage of northern light and providing opportunity to connect with the neighbourhood.
Photography by Mark Scowen
Black and Brown House Exterior Ideas and Designs
15
