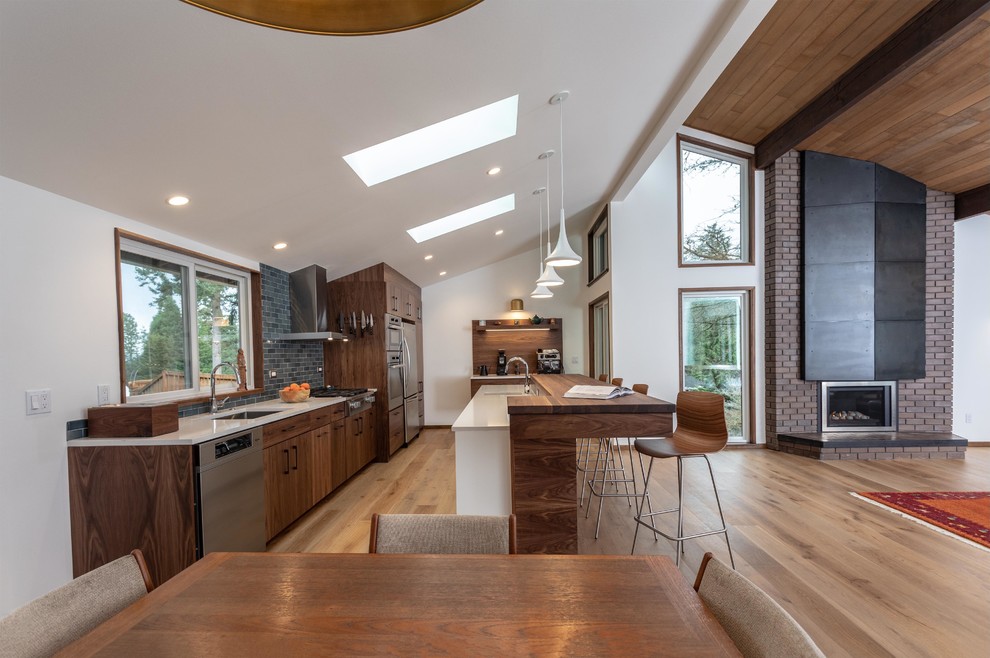
Bellevue Home Renovation
A three-dimensional kitchen renovation completely transformed the main level of a 1960s split-entry home in Bellevue. The removal of two walls allowed the kitchen and dining area to expand into an under-utilized adjacent room and fully connect those spaces with the living room. The new vaulted ceiling over the kitchen and dining room captured unused attic space to add volume and bring in more natural light through two new skylights.

Cabinet color/back splash