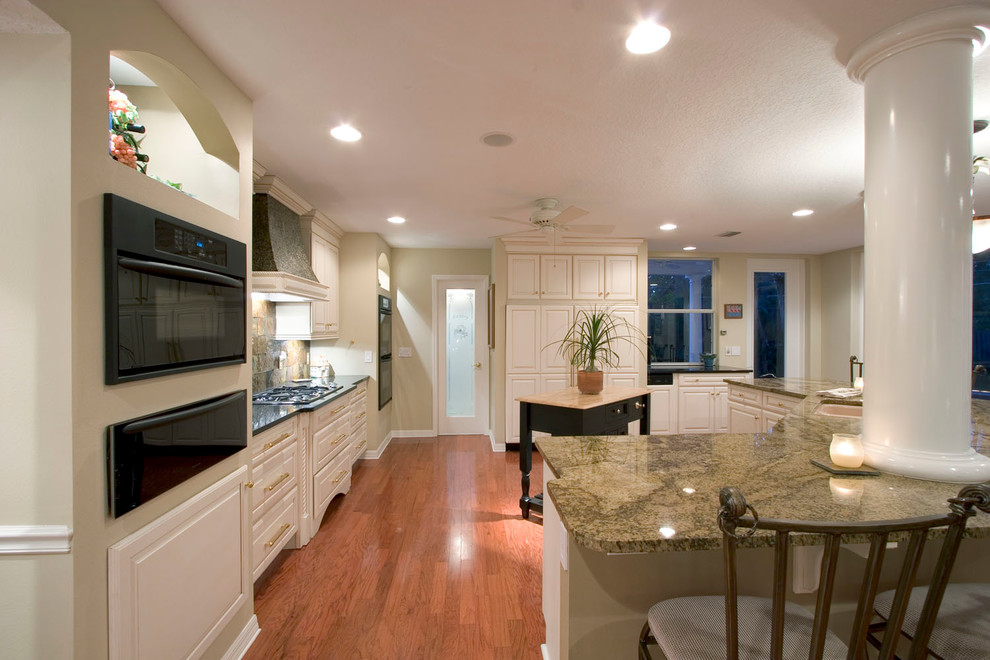
Belle Isle Remodel
Family had outgrown their 1960's Salt Box Colonial. They needed more space than their 10' wide galley kitchen & equally small family room offered. We added 12' to the entire back on the home (removed an aluminum porch) which opened onto their pool deck with 10' new 8' high French doors. The Kitchen became the Gathering spot for the house, opening onto the family room with view out to the Tropical pool and patio. The decorative columns hide a structural beam carrying the entire 2nd floor over a 32' open span. Other interior columns allowed us to remove walls between the Foyer & Dining rooms and these new family areas. Wood flooring throughout ties all the areas together and visually expands the spaces. Custom touches include lighted arch top niches in the kitchen, built in TV center in the family room & Faux finished Custom hood over the cooktop.
