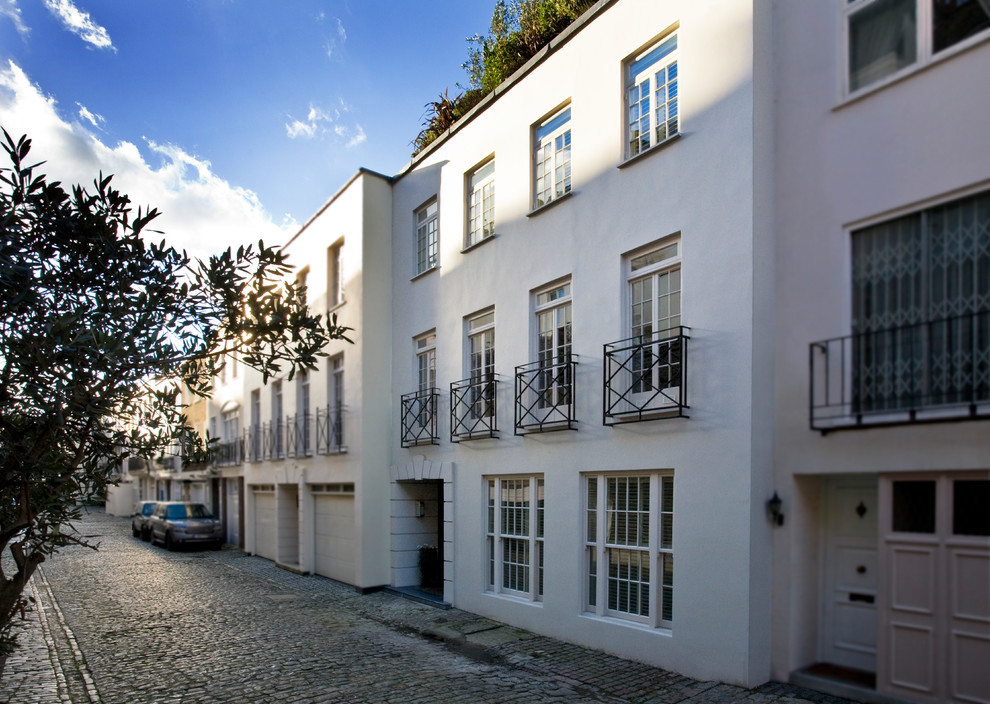
BELGRAVIA MEWS HOUSE
Refurbishment and transformation of a small three storey Belgravia mews house into a spectacular and contemporary living and entertaining space on five levels with roof terrace and lower ground floor; uniting period and contemporary design with modern technology.
The most important criteria was to maintain the essential architectural qualities of the original building and its setting.
No original details of the interior remained, so a complete re-design was possible, placing the main living space on the First Floor and the Kitchen - Dining on the Ground Floor. Throughout the house, materials were chosen to unify the entire space.
The existing 1970s influenced front facade was reworked by removing dated features to reveal an impressive facade of classical and period proportion, inspired by it's early 19th Century origins.
At Street level, the main entrance and front door to the property were re-proportioned to create a much grander frontage to a property of this period.
Garage doors were replaced with large sash windows (originally stables in a bygone age) and was converted into much needed living space.
At First Floor level, a 1970s bay window was replaced with two centrally located French windows to mirror those at the left and right sides of the elevation.
At Second Floor level, the ceiling height was raised by replacing an unstable roof with a structure of steel supports and hardwood timber joists, surfaced with Ipe decking; allowing for a vast Roof Terrace : a space for dining, relaxing and sunbathing.
Photography : Steven Wooster
