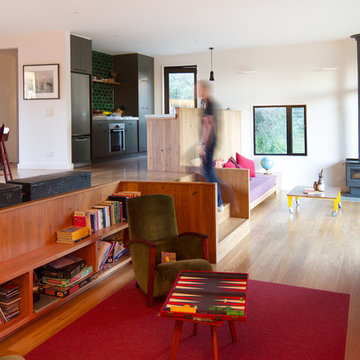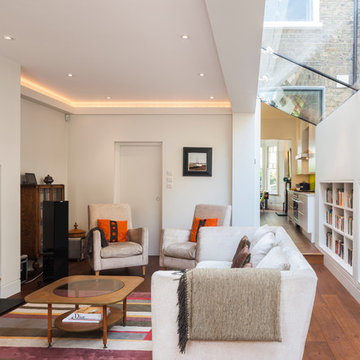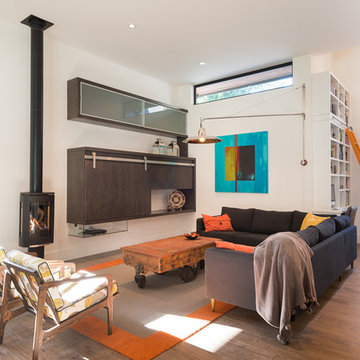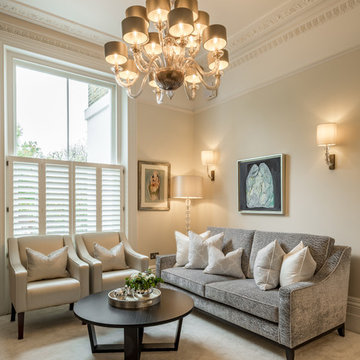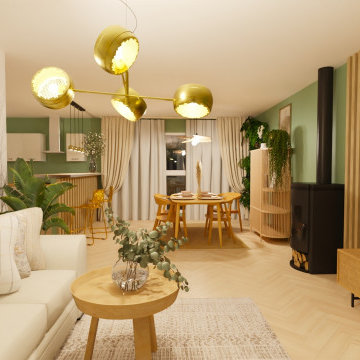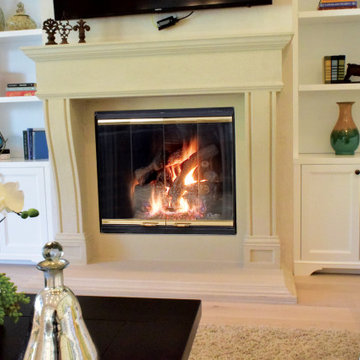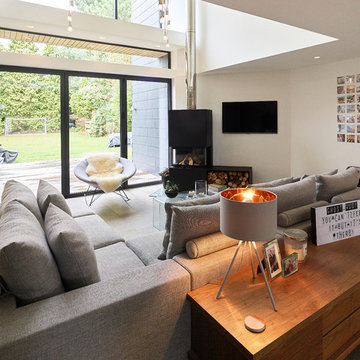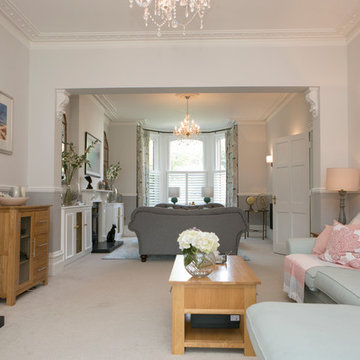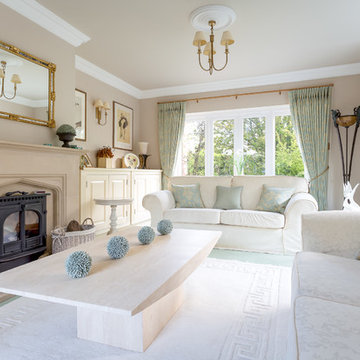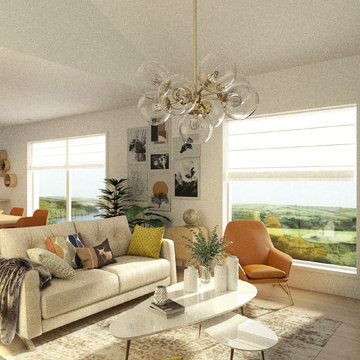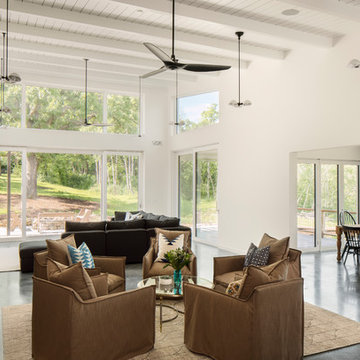Beige Living Room with a Wood Burning Stove Ideas and Designs
Refine by:
Budget
Sort by:Popular Today
121 - 140 of 931 photos
Item 1 of 3

L'espace salon s'ouvre sur le jardin et la terrasse, le canapé d'angle s'ouvre sur le séjour ouvert.
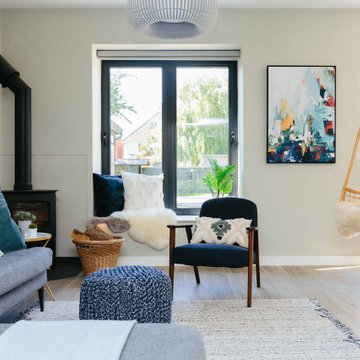
This dramatic living room with dark walls is full of unique and quirky moments.
For more inspiration visit our site to see more projects:
https://www.mybespokeroom.com/explore
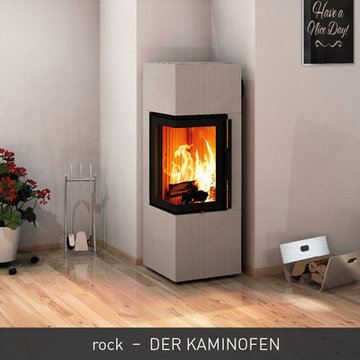
rock steht für die Kaminofenreihe der monolith Ofenserie. Wie jeder monolith besticht der rock Speicher-Kaminofen durch die hochwertige Verarbeitung der Natursteinverkleidung und die exzellente Verbrennungstechnik. Kompakte, schlanke Erscheinung und dennoch hohe Speicherkraft und wohltuende Wärmestrahlung – das ist der monolith rock. Der monolith rock kann mit den addLine Anbauelementen kombiniert werden. Somit können nahezu unendlich viele Gestaltungsvarianten kreiert werden. Die monolith Feuerstätten sind ausschließlich beim zertifizierten monolith Fachhändler erhältlich. Der monolith rock ist – wie jeder monolith – in 30 verschiedenen Steinsorten erhältlich. monolith Feuerstätten sind ausschließlich beim zertifizierten monolith Fachhändler erhältlich.
Was den monolith rock Speicher-Kaminofen ausmacht:
Große Wärmespeicherung auf kleinstem Raum
Schier unendliche Möglichkeiten durch die addLine
Optionaler Zusatzspeicher
Exzellente Verbrennungstechnik
Anforderungen nach BlmSchV 1+2 erfüllt
Geprüft nach DIN EN 13240
Externe Verbrennungsluftzufuhr
Hoher Wirkungsgrad (≥80%)
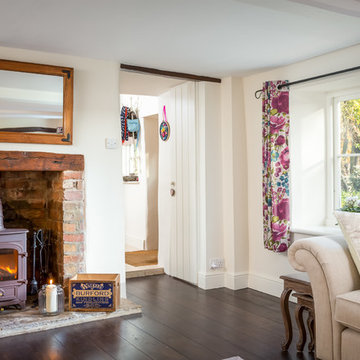
Oliver Grahame Photography - shot for Character Cottages.
This is a 4 bedroom cottage to rent in Shilton, Oxfordshire that sleeps 8.
For more info see - www.character-cottages.co.uk/all-properties/cotswolds-all/friesland-cottage
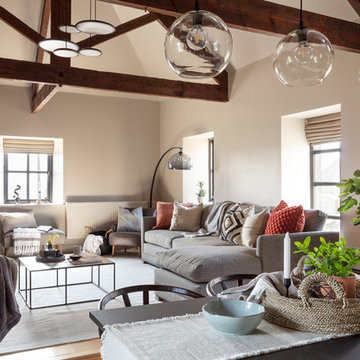
We wanted to keep the feel of this open space room relaxing and airy and therefore kept the palette very toned down. We used lots of naturals and elevated the look with few pops of burnt orange and greenery, while also adding a mix of textures to the scheme.
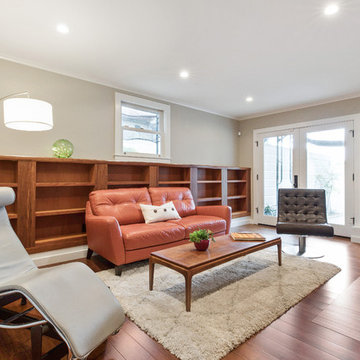
Centoni Restoration and Development skillfully designed and restored this ADU addition.
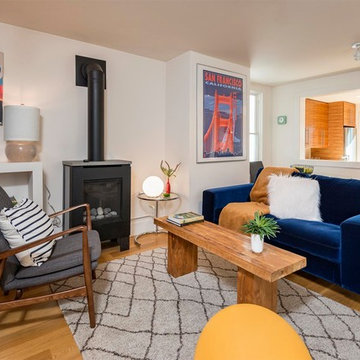
For a single woman working in downtown San Francisco, we were tasked with remodeling her 500 sq.ft. Victorian garden condo. We brought in more light by enlarging most of the openings to the rear and adding a sliding glass door in the kitchen. The kitchen features custom zebrawood cabinets, CaesarStone counters, stainless steel appliances and a large, deep square sink. The bathroom features a wall-hung Duravit vanity and toilet, recessed lighting, custom, built-in medicine cabinets and geometric glass tile. Wood tones in the kitchen and bath add a note of warmth to the clean modern lines. We designed a soft blue custom desk/tv unit and white bookshelves in the living room to make the most out of the space available. A modern JØTUL fireplace stove heats the space stylishly. We replaced all of the Victorian trim throughout with clean, modern trim and organized the ducts and pipes into soffits to create as orderly look as possible with the existing conditions.
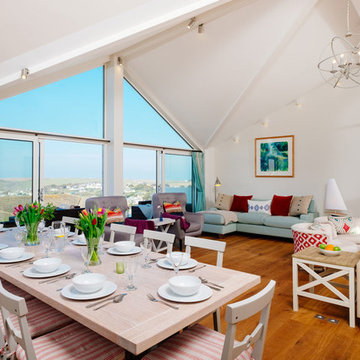
This replacement dwelling at Tregoose, Polzeath is a two-storey, detached, four bedroom house with open plan reception space on the ground floor and bedrooms on the lower level.
Sympathetic to its context and neighbouring buildings, the split-level accommodation has been designed to maximise stunning coastal and ocean views from the property. The living and dining areas on the ground floor benefit from a large, full-height gable window and a glazed balcony oriented to take advantage of the views whilst still maintaining privacy for neighbouring properties.
The house features engineered oak flooring and a bespoke oak staircase with glazed balustrades. Skylights ensure the house is extremely well lit and roof-mounted solar panels produce hot water, with an airsource heat pump connected to underfloor heating.
Close proximity to the popular surfing beach at Polzeath is reflected in the outdoor shower and large, copper-tiled wet room with giant walk-in shower and bespoke wetsuit drying rack.
Photograph: Perfect Stays Ltd
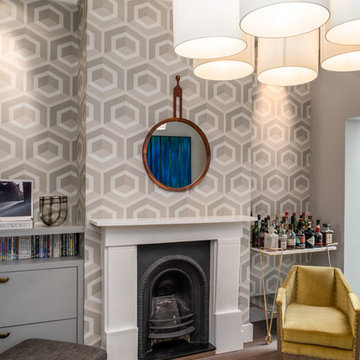
Described by the home owners friend as "a room from Mad Men"...the oversized pendant light, geometric wallpaper and the brass drinks trolley all add to the decadent 60's look. Grey tones of the wood flooring add warmth into the space
Noga Photo Studio
Beige Living Room with a Wood Burning Stove Ideas and Designs
7
