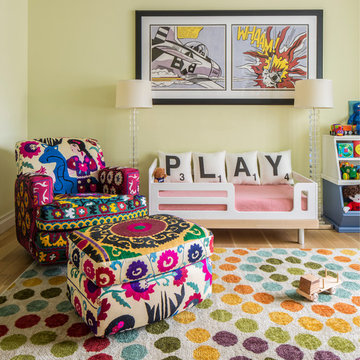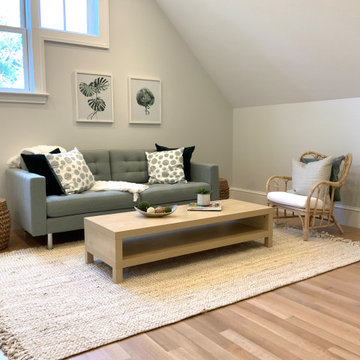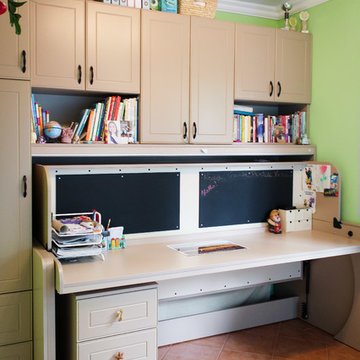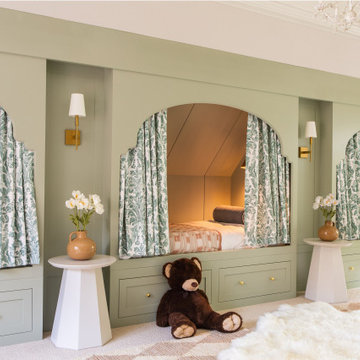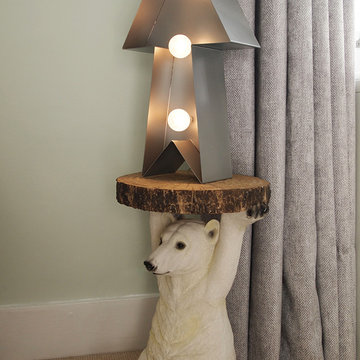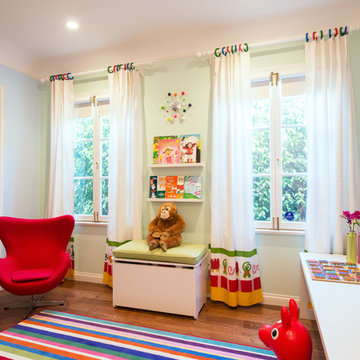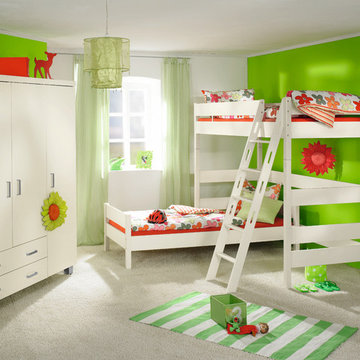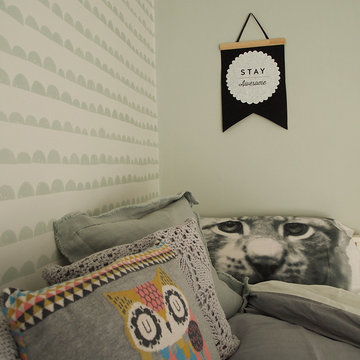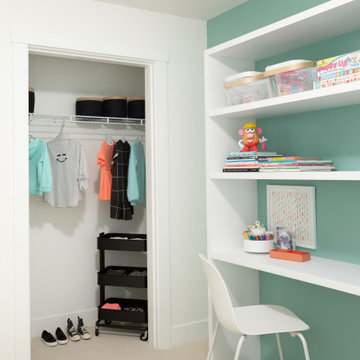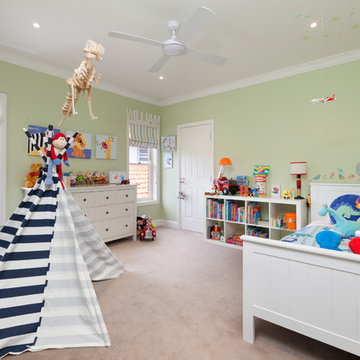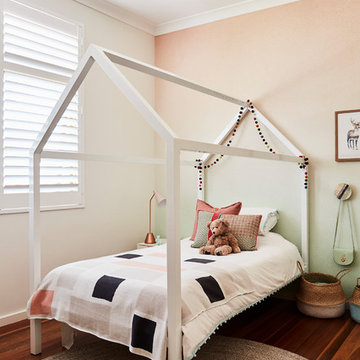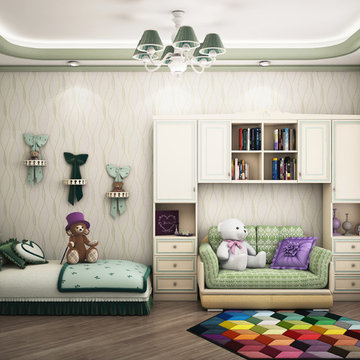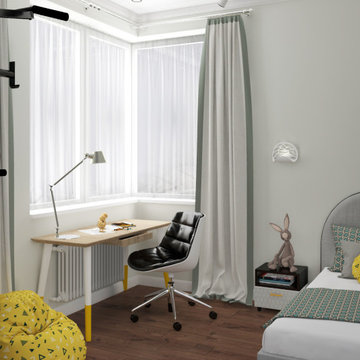Beige Kids' Bedroom with Green Walls Ideas and Designs
Refine by:
Budget
Sort by:Popular Today
41 - 60 of 170 photos
Item 1 of 3
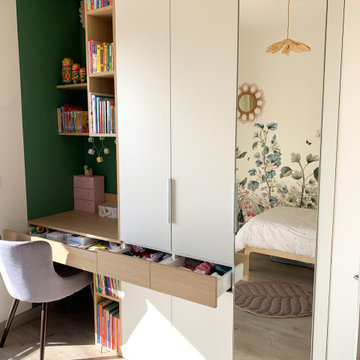
Le placard est composé de tiroirs, de penderies derrière le miroir toute hauteur, d'étagères, d'une bibliothèque, et d'un bureau. Il y a beaucoup de rangements pour pouvoir stocker toutes les affaires de la petite fille. Les tiroirs sont sans poignées pour ne pas que ça la gêne quand elle est au bureau. Le reste des placards est en poignées de tranche pour être plus discrètes.
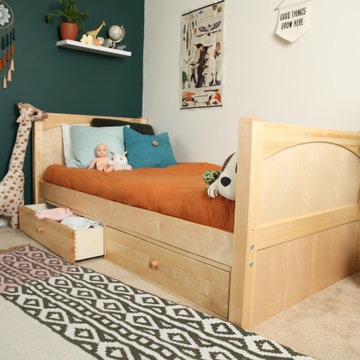
This Maxtrix system core bed is designed with higher bed ends (35.5 in), to create more space between top and bottom bunks. Our twin Basic Bed with medium bed ends serves as the foundation to a medium height bunk. Also fully functional as is, or capable of converting to a loft or daybed. www.maxtrixkids.com
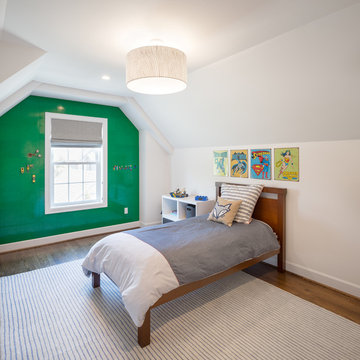
For this family’s Lego loving son, we created a custom wall in his bedroom, complete with specially cut Lego base plates to fit the room’s angles. Bonus: No more Legos on the floor!
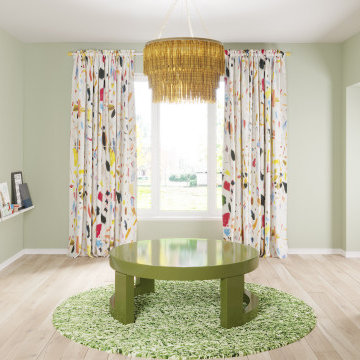
This bright, colorful and gender neutral playroom serves as a fun and functional space for a pair of siblings with different ages and genders. You'll see tons of storage for toys and books, as well as an area to lounge and read or make and create. Eco-friendly features Include: Non-toxic throw pillow inserts, an upcycled cotton scrap area rug, a pre-owned, vintage coffee table, No-VOC paint and 100% linen curtains and pillow covers.
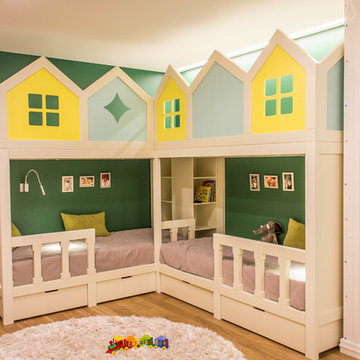
Детская комната, для брата и сестры.. Получилось сохранить просторность комнаты, предусмотрев спальное место, игровое, рабочее.. Душевное пространство..
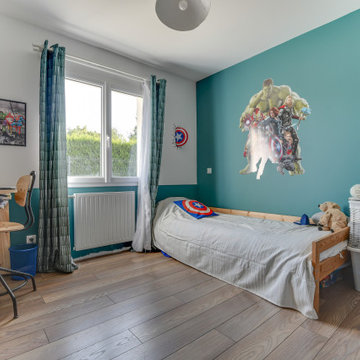
Une chambre de super héros aux couleurs lumineuses avec un mobilier en sapin e un parquet stratifié couleur chêne.
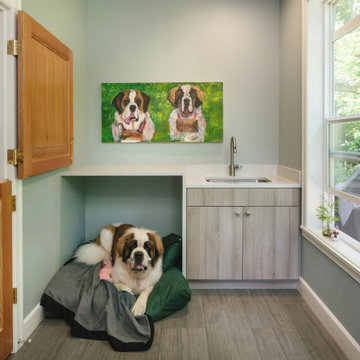
For this whole home remodel and addition project, we removed the existing roof and knee walls to construct new 1297 s/f second story addition. We increased the main level floor space with a 4’ addition (100s/f to the rear) to allow for a larger kitchen and wider guest room. We also reconfigured the main level, creating a powder bath and converting the existing primary bedroom into a family room, reconfigured a guest room and added new guest bathroom, completed the kitchen remodel, and reconfigured the basement into a media room.
Beige Kids' Bedroom with Green Walls Ideas and Designs
3
