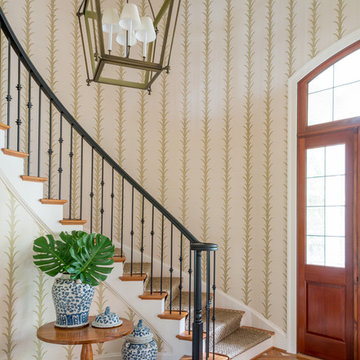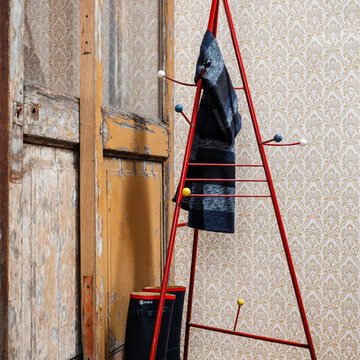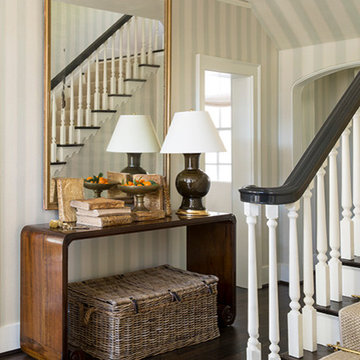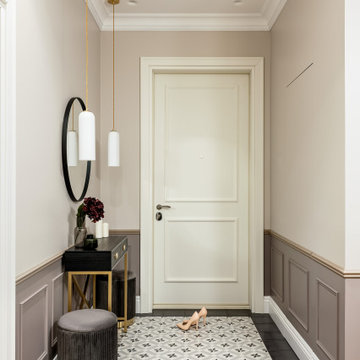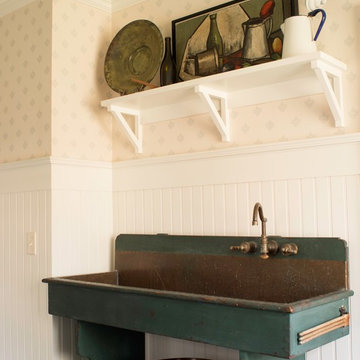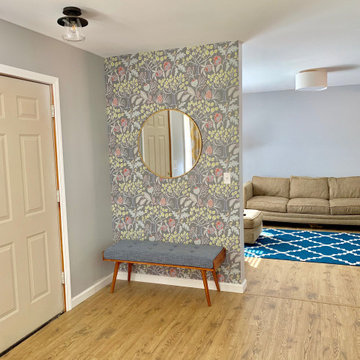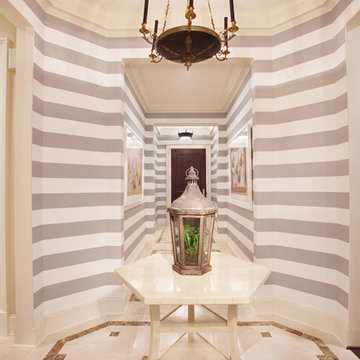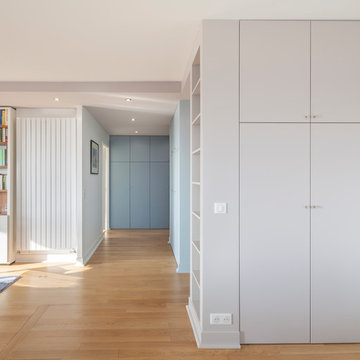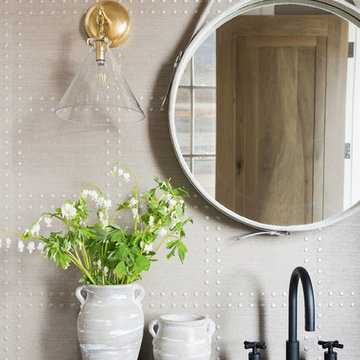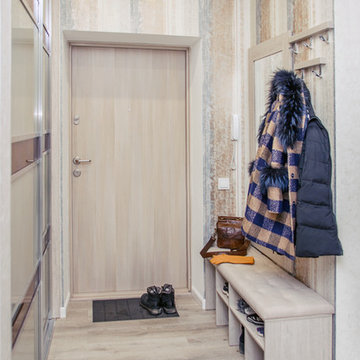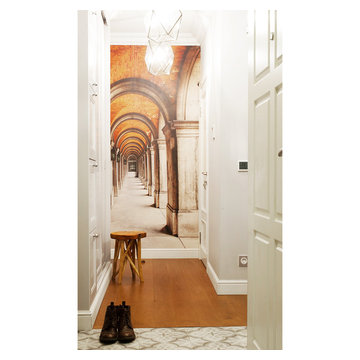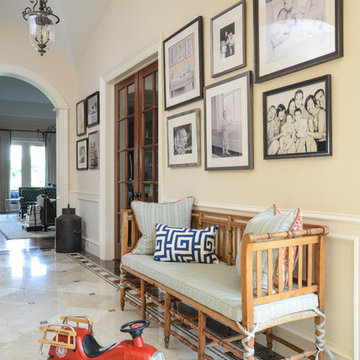Beige Entrance with Multi-coloured Walls Ideas and Designs
Refine by:
Budget
Sort by:Popular Today
41 - 60 of 157 photos
Item 1 of 3
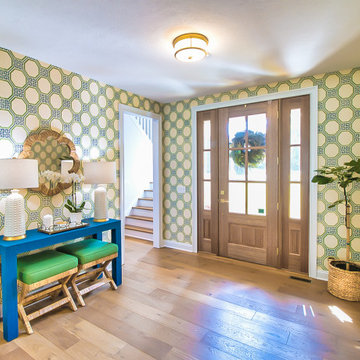
Happy Monday! Sending out good vibes with this amazing entryway decor!
.
.
#payneandpayne #homebuilder #homedecor #homedesign #custombuild #luxuryhome
#ohiohomebuilders #entrywaydecor #ohiocustomhomes #dreamhome #nahb #buildersofinsta #clevelandbuilders #waitehill #AtHomeCLE
.?@paulceroky

This cozy lake cottage skillfully incorporates a number of features that would normally be restricted to a larger home design. A glance of the exterior reveals a simple story and a half gable running the length of the home, enveloping the majority of the interior spaces. To the rear, a pair of gables with copper roofing flanks a covered dining area that connects to a screened porch. Inside, a linear foyer reveals a generous staircase with cascading landing. Further back, a centrally placed kitchen is connected to all of the other main level entertaining spaces through expansive cased openings. A private study serves as the perfect buffer between the homes master suite and living room. Despite its small footprint, the master suite manages to incorporate several closets, built-ins, and adjacent master bath complete with a soaker tub flanked by separate enclosures for shower and water closet. Upstairs, a generous double vanity bathroom is shared by a bunkroom, exercise space, and private bedroom. The bunkroom is configured to provide sleeping accommodations for up to 4 people. The rear facing exercise has great views of the rear yard through a set of windows that overlook the copper roof of the screened porch below.
Builder: DeVries & Onderlinde Builders
Interior Designer: Vision Interiors by Visbeen
Photographer: Ashley Avila Photography
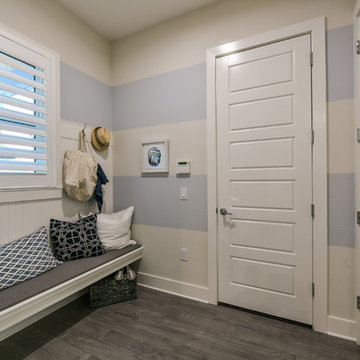
Tideland
CATAMARAN SERIES - 65' HOME SITES
Base Price: $599,000
Living Area: 3,426 SF
Description: 2 Levels 3 Bedroom 3.5 Bath Den Bonus Room Lanai 3 Car Garage
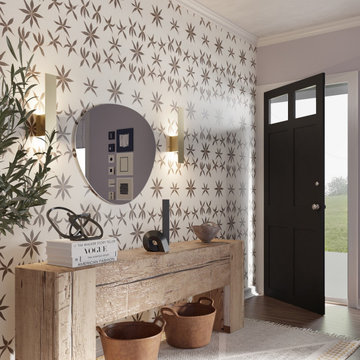
This "no-foyer" entryway showcases a layering of natural materials, textures and patterns. It features eco-friendly elements like this beautiful reclaimed railroad tie console table, handmade leather baskets, hand made ceramic bowl, natural cotton rug and non-toxic wallpaper.
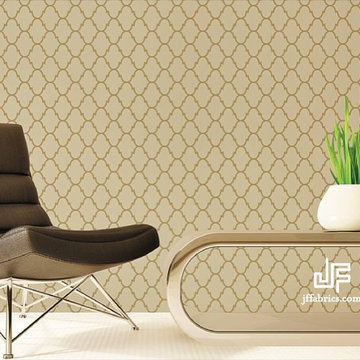
Celestial Wall Covering from JF Fabrics. Available at Alleen' Custom Wall Covering
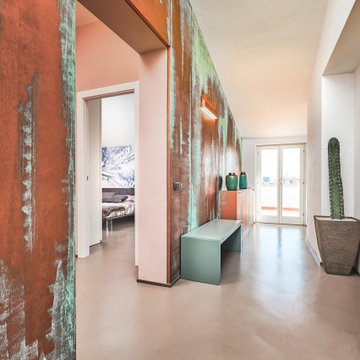
Il corroidoio d'ingresso è caratterizzato da una parete molto alta che èp stata trattata con una finitura molto particolare contenente polvere di rame che è stata ossidata tramite passaggi successivi con acidi in modo da far uscire in superificie il verde rame. il mobile scarpiera èstato realizzato su misura ed è in legno dipinto come la parete. Anche l'ìapplique in parete è stata dipinta come la parete stessa.
Sulla sinistra uno sgabello in legno laccato verde Lago
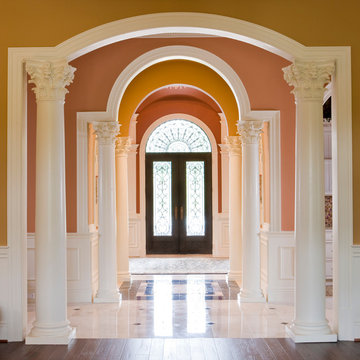
Corinthian columns and a boldly patterned marble floor heighten entry drama.
Photo: Gordon Beall
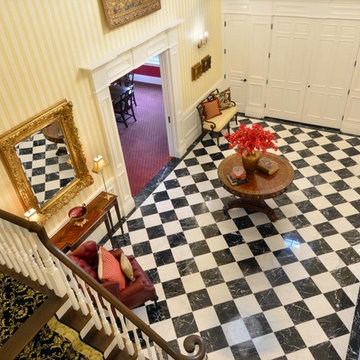
We gave this large entryway a dramatic look with bold colors and patterns. The pale yellow striped walls contrast enormously with the checkered floors but come together to create the classic Regency-inspired look we were going for. An elegant crystal chandelier, gold-framed wall decor, and a ceiling accents further accentuate the rococo style home - and this is just the beginning!
Designed by Michelle Yorke Interiors who also serves Seattle as well as Seattle's Eastside suburbs from Mercer Island all the way through Cle Elum.
For more about Michelle Yorke, click here: https://michelleyorkedesign.com/
To learn more about this project, click here: https://michelleyorkedesign.com/grand-ridge/
Beige Entrance with Multi-coloured Walls Ideas and Designs
3
