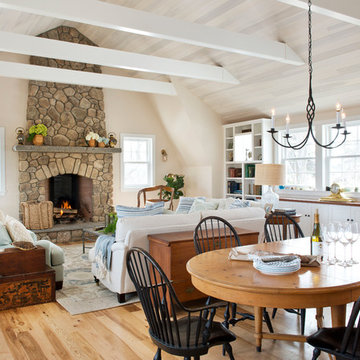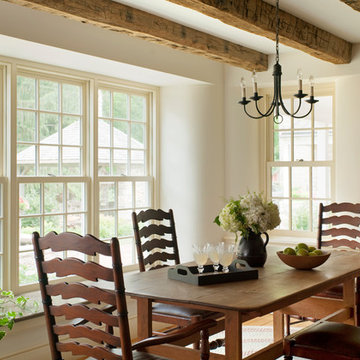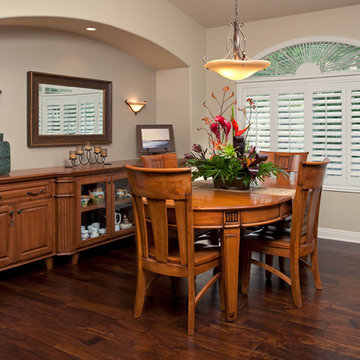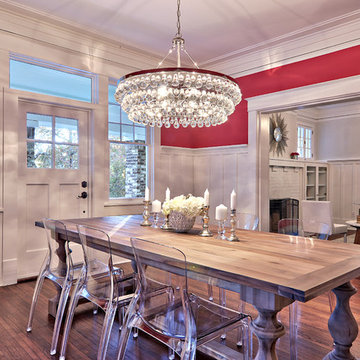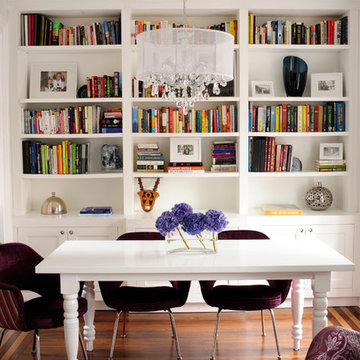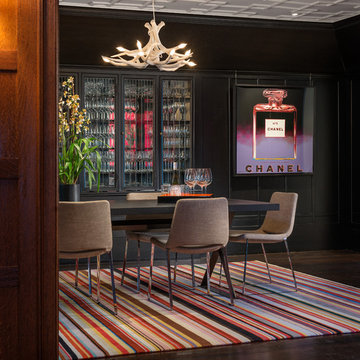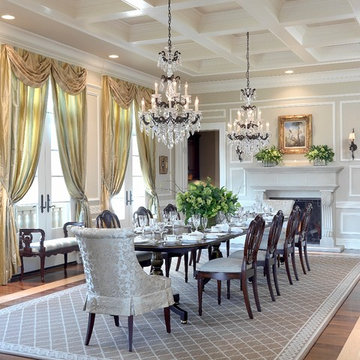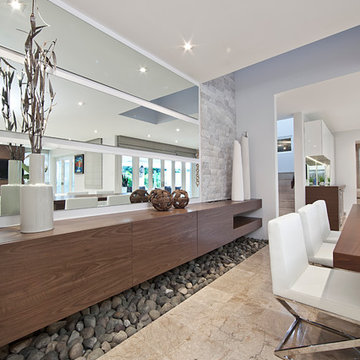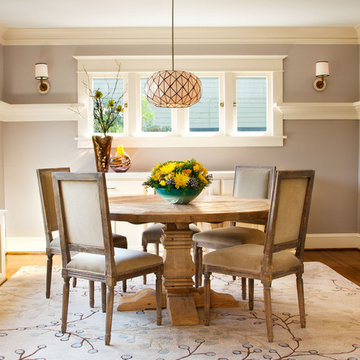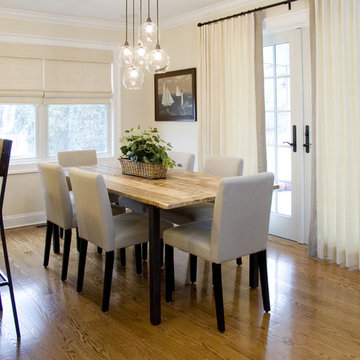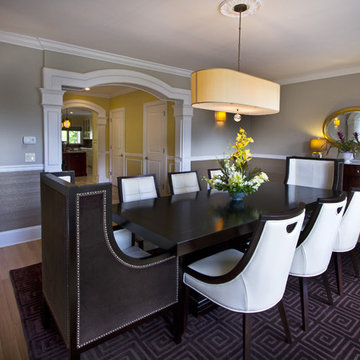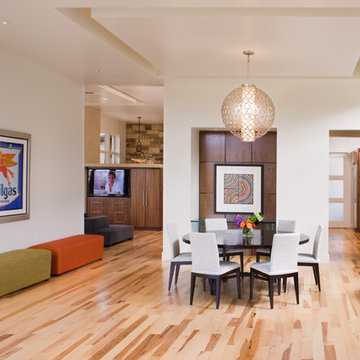Beige Dining Room Ideas and Designs
Refine by:
Budget
Sort by:Popular Today
301 - 320 of 88,396 photos
Item 1 of 2
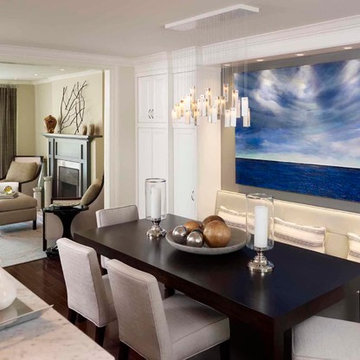
When space is tight, careful planning of every element is the key to maximizing style and function, as illustrated in this 1800 sq. ft. uptown Toronto jewel. Nothing extraneous here; furnishings had to be both absolutely necessary and chic to make the cut. We added some much needed storage with a few judicious alterations, including a custom dining banquette with flanking storage cabinets and a built-in armoire with versatile storage and display in the back hall. Clean lines and a light, fresh palette give this 1930's home an open, modern vibe. We added wow-factor with high impact original art and accessories.

The dining room is framed by a metallic silver ceiling and molding alongside red and orange striped draperies paired with woven wood blinds. A contemporary nude painting hangs above a pair of vintage ivory lamps atop a vintage orange buffet.
Black rattan chairs with red leather seats surround a transitional stained trestle table, and the teal walls set off the room’s dark walnut wood floors and aqua blue hemp and wool rug.

We restored original dining room buffet, box beams and windows. Owners removed a lower ceiling to find original box beams above still in place. Buffet with beveled mirror survived, but not the leaded glass. New art glass panels were made by craftsman James McKeown. Sill of flanking windows was the right height for a plate rail, so there may have once been one. We added continuous rail with wainscot below. Since trim was already painted we used smooth sheets of MDF, and applied wood battens. Arch in bay window and enlarged opening into kitchen are new. Benjamin Moore (BM) colors are "Confederate Red" and "Atrium White." Light fixtures are antiques, and furniture reproductions. David Whelan photo
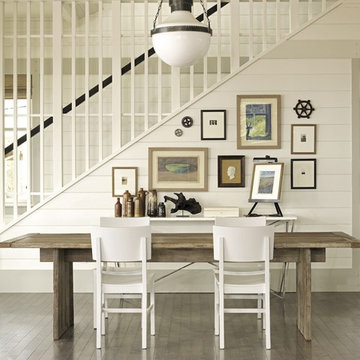
Reprinted from Coastal Modern by Tim Clarke. Copyright © 2012. Photos © 2012 by Noah Webb
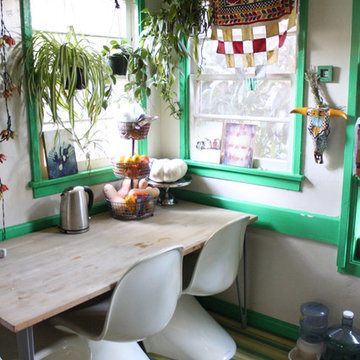
The Jungalow is all about creative reuse, personalization, vivid colors, bold patterns and lots and lots of plants--Jungalow style is tropical and bohemian, very vintage and very cozy. Jungalow is about bringing the eclecticism of nature and the wild--indoors.
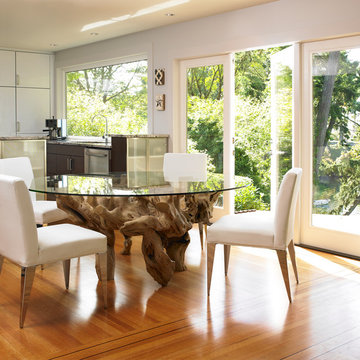
Jo Ann Richards, Works Photography
Highly sophisticated renovation of a 1940's home, located on a mysterious secluded inlet of the Gorge Waterway in Victoria, BC

This project began with a handsome center-entrance Colonial Revival house in a neighborhood where land values and house sizes had grown enormously since my clients moved there in the 1980s. Tear-downs had become standard in the area, but the house was in excellent condition and had a lovely recent kitchen. So we kept the existing structure as a starting point for additions that would maximize the potential beauty and value of the site
A highly detailed Gambrel-roofed gable reaches out to the street with a welcoming entry porch. The existing dining room and stair hall were pushed out with new glazed walls to create a bright and expansive interior. At the living room, a new angled bay brings light and a feeling of spaciousness to what had been a rather narrow room.
At the back of the house, a six-sided family room with a vaulted ceiling wraps around the existing kitchen. Skylights in the new ceiling bring light to the old kitchen windows and skylights.
At the head of the new stairs, a book-lined sitting area is the hub between the master suite, home office, and other bedrooms.
Beige Dining Room Ideas and Designs
16
