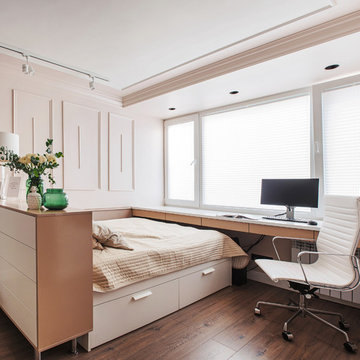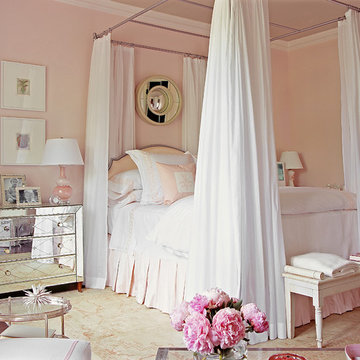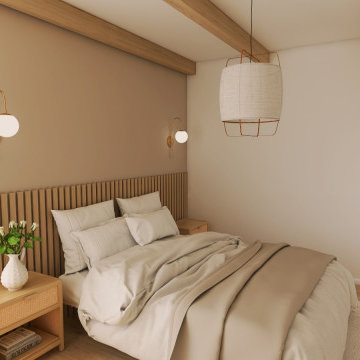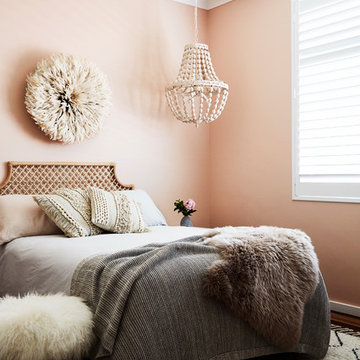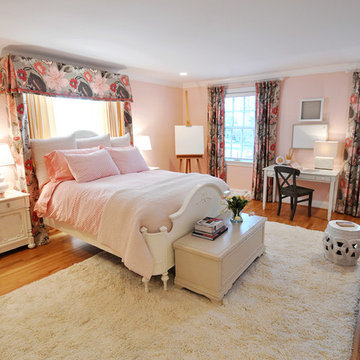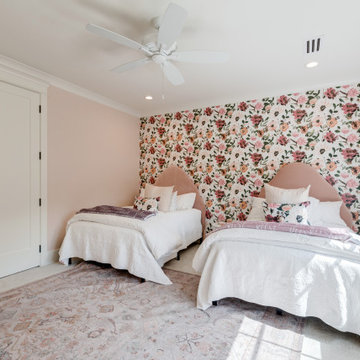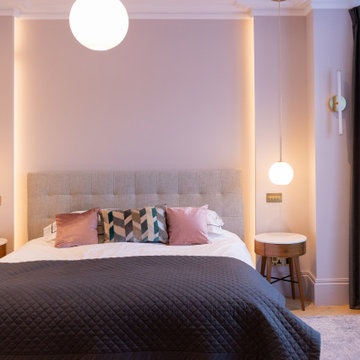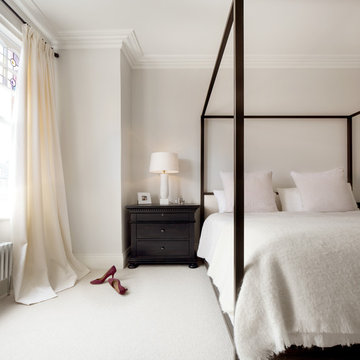Beige Bedroom with Pink Walls Ideas and Designs
Refine by:
Budget
Sort by:Popular Today
1 - 20 of 558 photos
Item 1 of 3

A contemporary "Pretty in Pink" bedroom for any girl of any age. The soft, matte blush pink custom accent wall adorned with antique, mercury glass to elevate the room. One can't help but take in the small understated details with the luxurious fabrics on the accent pillows and the signature art to compliment the room.
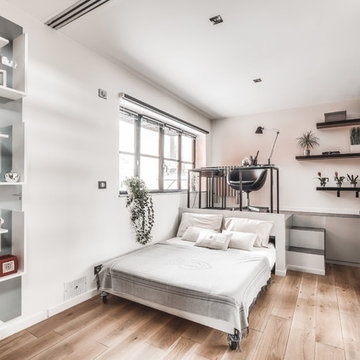
Une des problématiques traitée dans ce projet est la création d'un espace chambre/ bureau, selon si les grands enfants sont là le week-end. Canapé lit et table basse amovibles, création d'une petite estrade avec le coin bureau, porte coulissante. Les deux autres chambres sont rénovées, re-décorées, création de banquette sous les fenêtres.
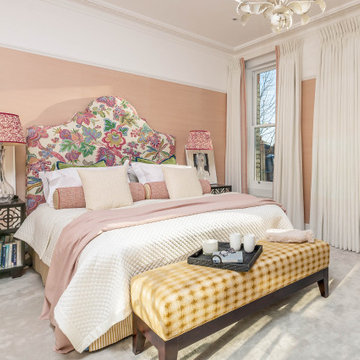
Beautifully Renovated Bedroom in the heart of Central London. Our Clients wanted to bring colour and vibrance into a sophisticated scheme. Our clients loved the pink sisal wall paper. We used soft textures to bring depth into the room. Using pattern to soften the large room, and stunning art from Tracey Emin and Terry O’Neil to bring a punch of modern into the space.
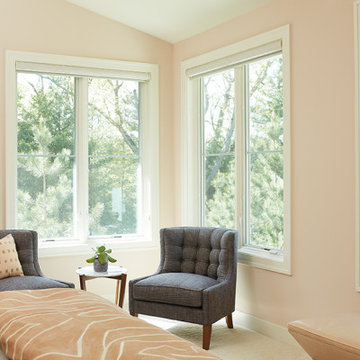
The Holloway blends the recent revival of mid-century aesthetics with the timelessness of a country farmhouse. Each façade features playfully arranged windows tucked under steeply pitched gables. Natural wood lapped siding emphasizes this homes more modern elements, while classic white board & batten covers the core of this house. A rustic stone water table wraps around the base and contours down into the rear view-out terrace.
Inside, a wide hallway connects the foyer to the den and living spaces through smooth case-less openings. Featuring a grey stone fireplace, tall windows, and vaulted wood ceiling, the living room bridges between the kitchen and den. The kitchen picks up some mid-century through the use of flat-faced upper and lower cabinets with chrome pulls. Richly toned wood chairs and table cap off the dining room, which is surrounded by windows on three sides. The grand staircase, to the left, is viewable from the outside through a set of giant casement windows on the upper landing. A spacious master suite is situated off of this upper landing. Featuring separate closets, a tiled bath with tub and shower, this suite has a perfect view out to the rear yard through the bedroom's rear windows. All the way upstairs, and to the right of the staircase, is four separate bedrooms. Downstairs, under the master suite, is a gymnasium. This gymnasium is connected to the outdoors through an overhead door and is perfect for athletic activities or storing a boat during cold months. The lower level also features a living room with a view out windows and a private guest suite.
Architect: Visbeen Architects
Photographer: Ashley Avila Photography
Builder: AVB Inc.
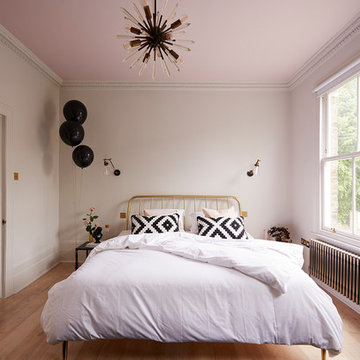
Pink ceilings give cool greys a rosy glow and add a interesting feature when looking upwards. By lowering the pendant light, the pendant light has greater presence. Floors were limed with a lime stain.
Interior Design and Interior Styling by Victoria Tunstall Photography by Sarah Hogan
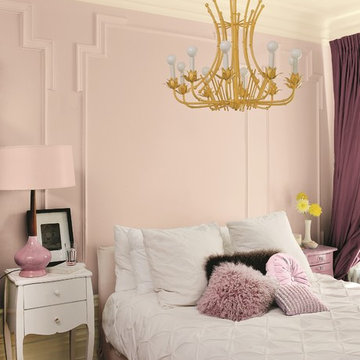
This romantic bedroom features a delicate tender pink paint color Winter Peach.
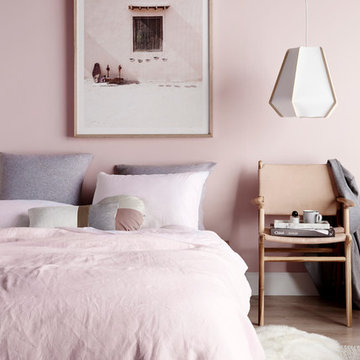
Wild Heart Bedroom Pack contains: linen duvet cover in blush (includes 2 pillowcases), linen sheet set in ivory (includes 2 pillowcases), cotton jersey euro cushion pair in grey marle (includes inserts), "Morocco" artwork by Georgina Skinner, "Chloe - Attitudes" coffee table book by Sarah Mower, marble tray, large sheepskin, brass bell set, "Rebecca" and "Dot" cushions by Nathan + Jac.
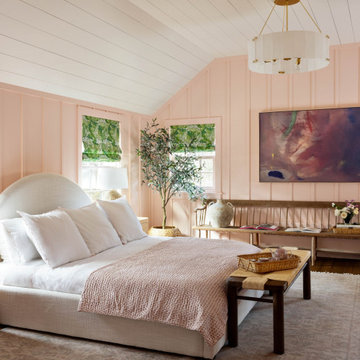
antique floor, antique furniture, architectural digest, classic design, cool new york homes, cottage core, country home, elegant antique, historic home, vintage home, vintage style
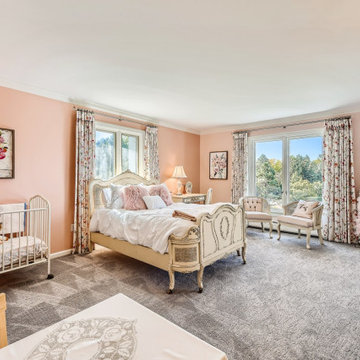
This is the Princess Room - a dreamy bedroom for the granddaughters to have tea parties and play dress up. New draperies, wall color, bedding and fun art make it a girlie haven!

Master bedroom is where the old upstairs a
1950's addition was built. It used to be the living and dining rooms and is now a large master with study area and bath and walk in closets
Aaron Thompson photographer
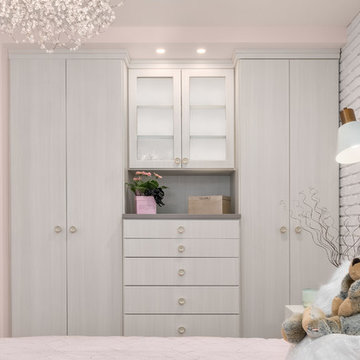
It was time for a new style for this teenager’s bedroom. She desperately needed more room for clothes while dreaming of a grown-up room with drapes and a velvet bed. Too busy with teen life to focus on working with a designer, her mother offered the general guidelines. Design a room that will transition into young adulthood with furnishings that will be transferable to her apartment in the future. Two must haves: the color “millennial pink” and a hardwood floor!
This dark walk-out basement-bedroom was transformed into a bright, efficient, grown-up room so inviting that it earned the name “precious”!
Clarity Northwest Photography: Matthew Gallant
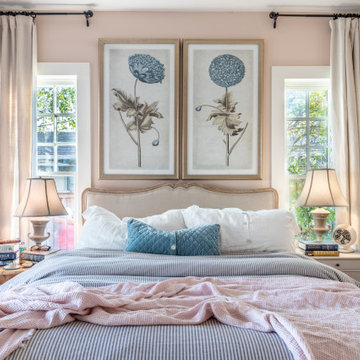
To address our client's needs for a self-contained master suite renovation, we designed a plan that included a sunroom with ample eastern light, built-in bookshelves, and a stunning view of the backyard. Additionally, we created an open bedroom that took advantage of natural light, a master bath with a large standalone shower, soaking tub, and toilet, and a master closet with good lighting, a dressing table, and functional storage.
Beige Bedroom with Pink Walls Ideas and Designs
1
