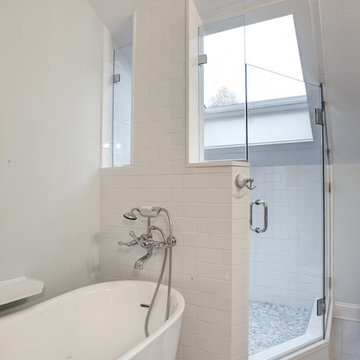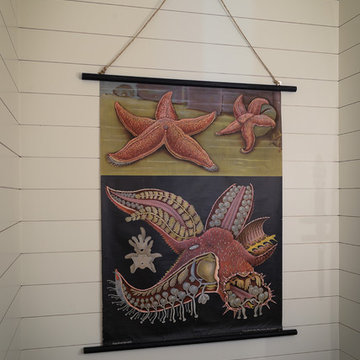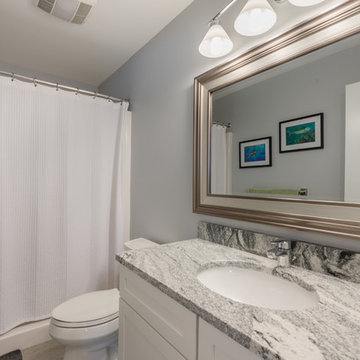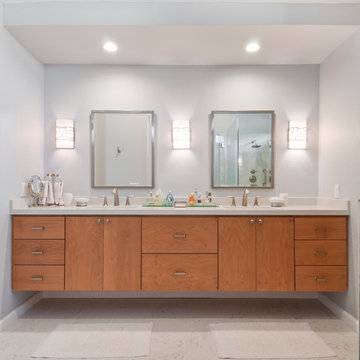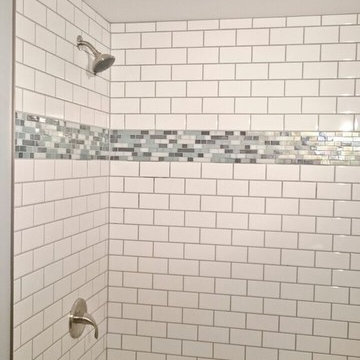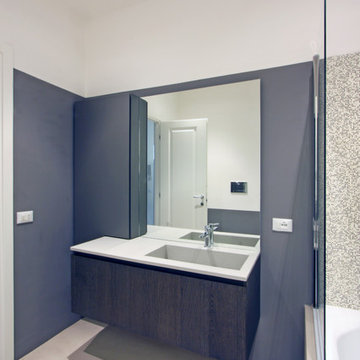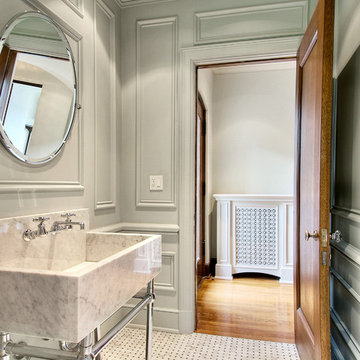Refine by:
Budget
Sort by:Popular Today
181 - 200 of 19,848 photos
Item 1 of 3

Photo: Mars Photo and Design © 2017 Houzz. This basement remodel completed by Meadowlark Design + Build included a new bathroom with Marmoleum flooring and a vanity and mirror from Houzz.
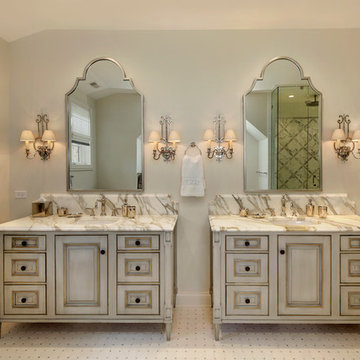
Master bathroom with (2) separate furniture piece vanities. Cabinetry is Brookhaven II framed cabinets manufactured by Wood-Mode, Inc. Each vanity has (6) inset drawers & (1) door. Details include posts with decorative panels on sides and moulding beneath cabinetry.
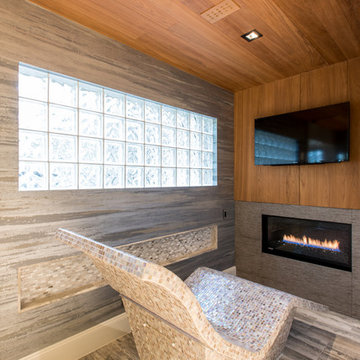
A serenity room, tucked away next to the shower, is a warm, comfortable space for kicking your feet up and getting away from the stresses of the day.
A heated lounger, provided by Bradford Products, adds a spa-like feel. Comfortable and classy, this lounge chair was inspired by the client's recent trip on a cruise.
A Montigo L-series fireplace sits at the foot of the lounger, supplying ambient light and just the right amount of comfortable heat.
A heated floor is the cherry on top of this serenity room sundae.
Designer: Debra Owens
Photographer: Michael Hunter
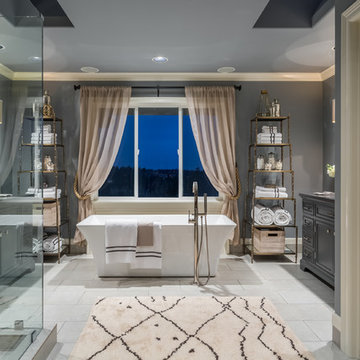
The luxurious stand-alone tub is the focal point of the master bathroom
Cory Holland Photography
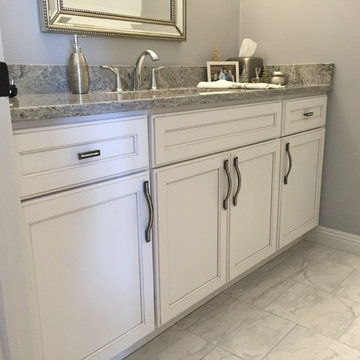
AFTER -- Powder Bath
Dura Supreme Cabinetry in Maple "White Paint / Pewter Accent". Arcadia Panel door with 5-piece drawer front.

We started out with quite a different plan for this bathroom. Before tiling we needed to re-plaster the walls but when we exposed the beautiful red sandstone behind, it had to stay. The original design had been pure Victorian but the final design combined Victorian with rustic and the result is striking.

A farmhouse style was achieved in this new construction home by keeping the details clean and simple. Shaker style cabinets and square stair parts moldings set the backdrop for incorporating our clients’ love of Asian antiques. We had fun re-purposing the different pieces she already had: two were made into bathroom vanities; and the turquoise console became the star of the house, welcoming visitors as they walk through the front door.
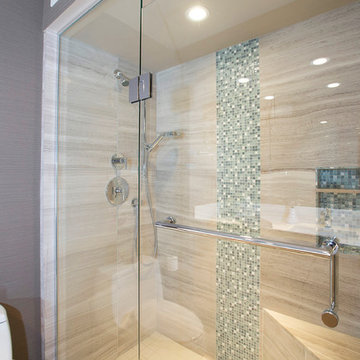
Designed by: Kate Lindberg
McCormick & Wright
Photo taken by: Mindy Mellenbruch
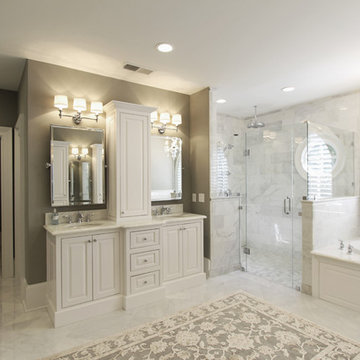
Master Bathroom with white marble tile, hex tile in the shower, frameless glass enclosure, chrome fixtures, pivot mirrors, mti bathtub, custom vanities and towers, chandelier over tub, curbless shower with hidden shower drain. Atlanta Bathroom

Upper Wall: Benjamin Moore Gray Cashmere Paint.
Lower wall: Crushed glass with stone rhomboid mosaic from the Aura Harlequin Collection in silver cloud color, that comes in 12" x 12" sheets, finished with 2" x 12" honed marble chair rail with ogee edge.
TOTO Pedestal sink & Water closet from the Guinevere Collection.

Nest Designs created the floor-plan for this master bathroom, designed the floating vanities and selected all the finish materials for this space. The passage between the two vanities leads to the toilet on the left (behind the closed door) and the master shower on the right (not pictured). Just beyond those walls is the entrance to the master closet.
The wall mounted, custom designed vanities allowed us to use LED tape on the bottom of the cabinets. The homeowner can leave the LED lights on in the evening for use as a night light to guide the way through the bathroom. My client asked for lighted mirrors and I sourced out the Electric Mirrors for this project. I think these mirrors are the perfect size and look for the space. 12x24 Zera tile was used on the floor. We used TECH cable lighting overhead, quartz counter-tops, top mounted sinks, Brizo faucets and brushed nickel drawer pulls. This bathroom has great flow from one area into another.
Photo by Bealer Photographic Arts.

Projet de rénovation d'un appartement ancien. Etude de volumes en lui donnant une nouvelle fonctionnalité à chaque pièce. Des espaces ouverts, conviviaux et lumineux. Des couleurs claires avec des touches bleu nuit, la chaleur du parquet en chêne et le métal de la verrière en harmonie se marient avec les tissus et couleurs du mobilier.
Beige Bathroom and Cloakroom with Grey Walls Ideas and Designs
10


