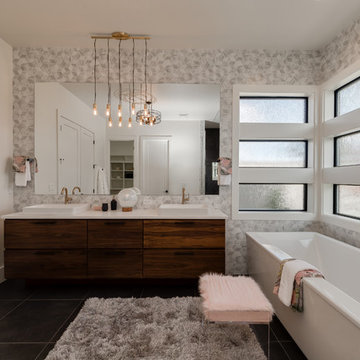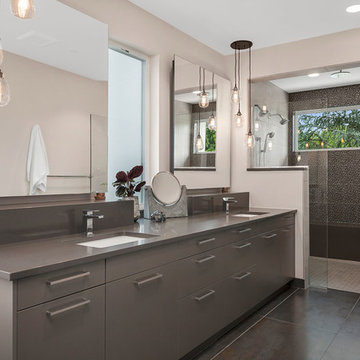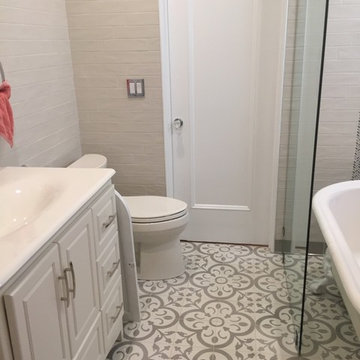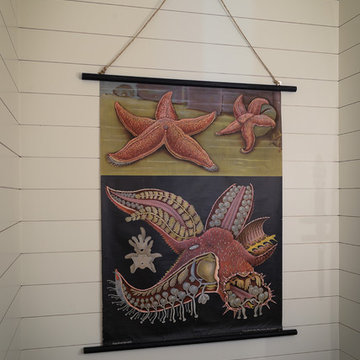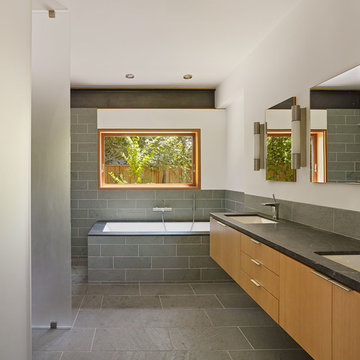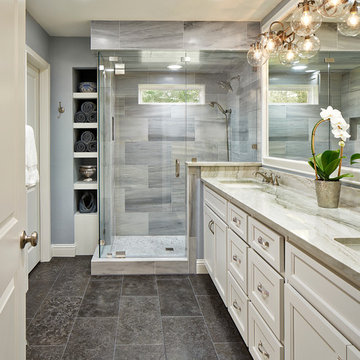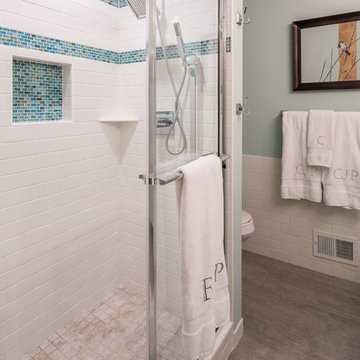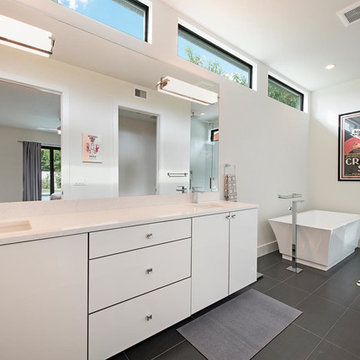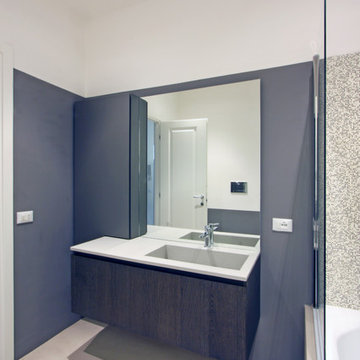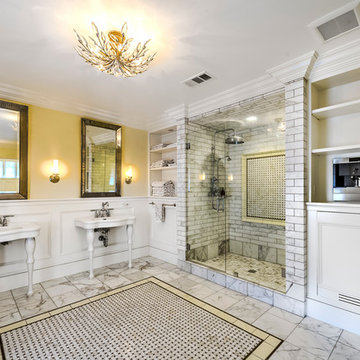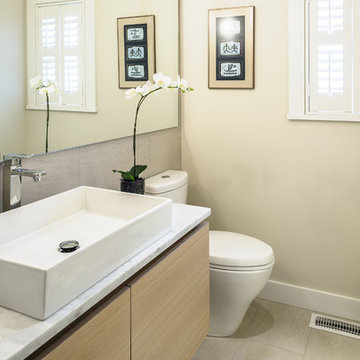Refine by:
Budget
Sort by:Popular Today
141 - 160 of 15,895 photos
Item 1 of 3
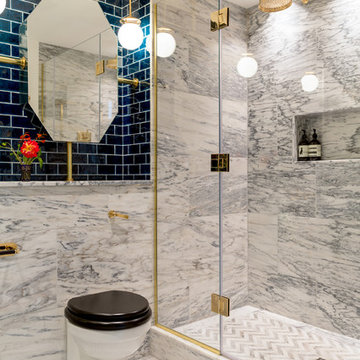
Marble Master Bathroom with polished brass hardware, blue metro tiles, and chevron tiled floor.
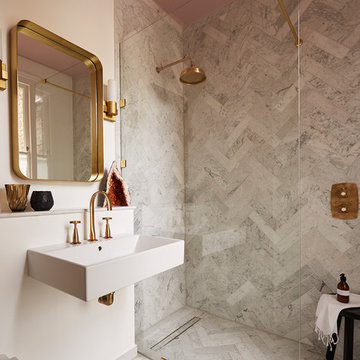
Pink ceilings give cool greys a rosy glow and add a interesting feature when looking upwards. it further connects the master bedroom with the en suite. The marble parquet floors and walls give elegance and drama.
Interior Design and Interior Styling by Victoria Tunstall Photography by Sarah Hogan
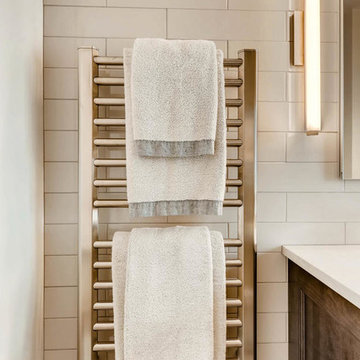
Park Hill Bungalow Masterbath transformed.
These beautiful, but space challenged homes present the opportunity to make more space without stepping out of the current footprint. This project completion shows how it is possible.
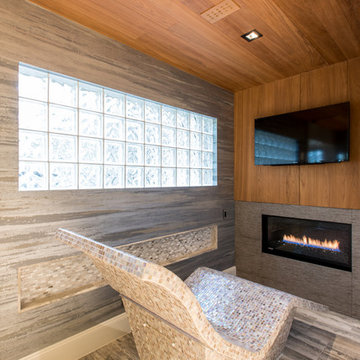
A serenity room, tucked away next to the shower, is a warm, comfortable space for kicking your feet up and getting away from the stresses of the day.
A heated lounger, provided by Bradford Products, adds a spa-like feel. Comfortable and classy, this lounge chair was inspired by the client's recent trip on a cruise.
A Montigo L-series fireplace sits at the foot of the lounger, supplying ambient light and just the right amount of comfortable heat.
A heated floor is the cherry on top of this serenity room sundae.
Designer: Debra Owens
Photographer: Michael Hunter

Ann Sacks Luxe Tile in A San Diego Master Suite - designed by Signature Designs Kitchen Bath

Down-to-studs remodel and second floor addition. The original house was a simple plain ranch house with a layout that didn’t function well for the family. We changed the house to a contemporary Mediterranean with an eclectic mix of details. Space was limited by City Planning requirements so an important aspect of the design was to optimize every bit of space, both inside and outside. The living space extends out to functional places in the back and front yards: a private shaded back yard and a sunny seating area in the front yard off the kitchen where neighbors can easily mingle with the family. A Japanese bath off the master bedroom upstairs overlooks a private roof deck which is screened from neighbors’ views by a trellis with plants growing from planter boxes and with lanterns hanging from a trellis above.
Photography by Kurt Manley.
https://saikleyarchitects.com/portfolio/modern-mediterranean/
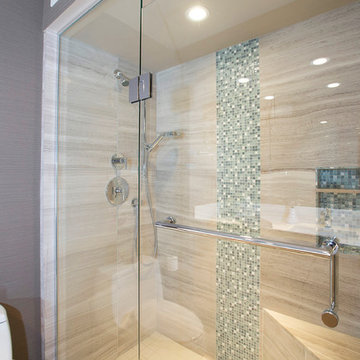
Designed by: Kate Lindberg
McCormick & Wright
Photo taken by: Mindy Mellenbruch
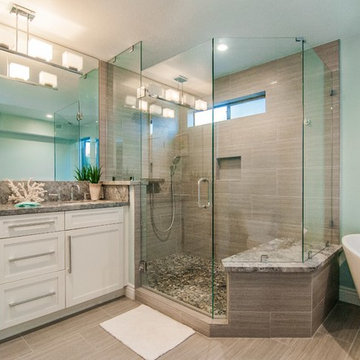
This is a dream spa like retreat the homeowner can enjoy every day. The colors are light and relaxing. The stand alone tub is perfect to escape after a long hectic day. The shower adds some understated contrast with its warm creamy gray subway tiles. Beach inspired and a relaxing sanctuary.
Beige Bathroom and Cloakroom with Grey Tiles Ideas and Designs
8


