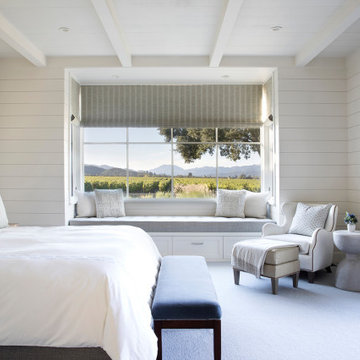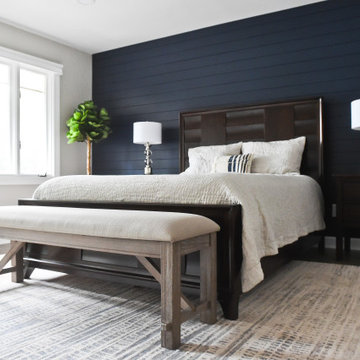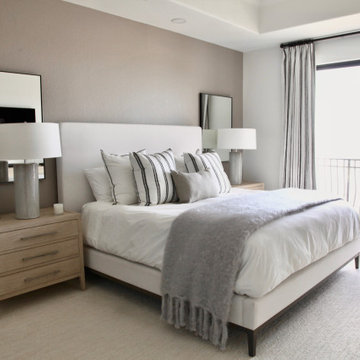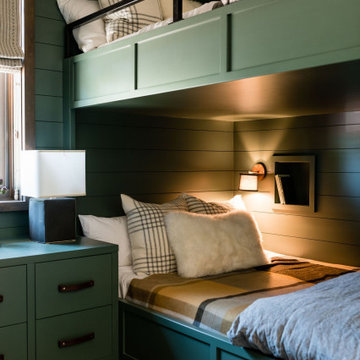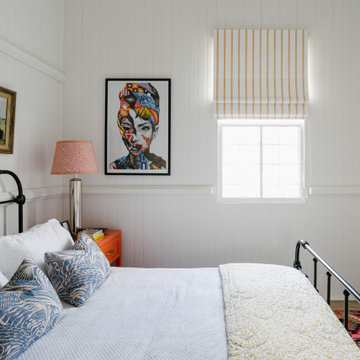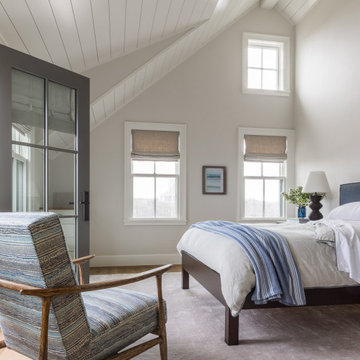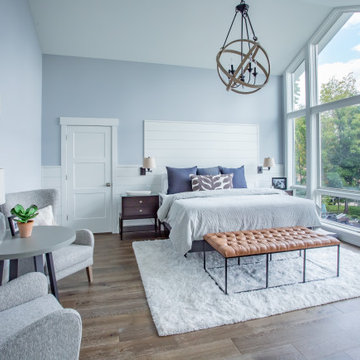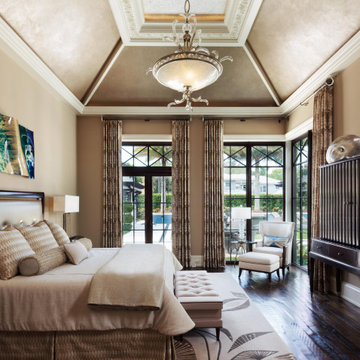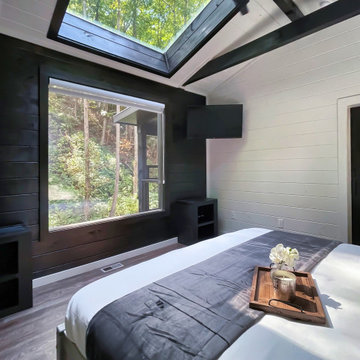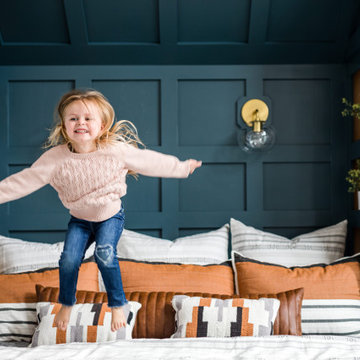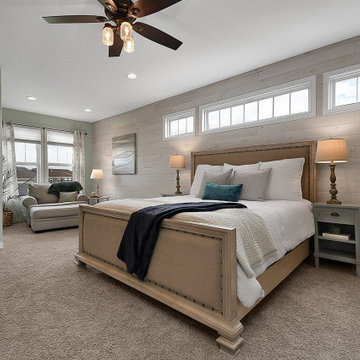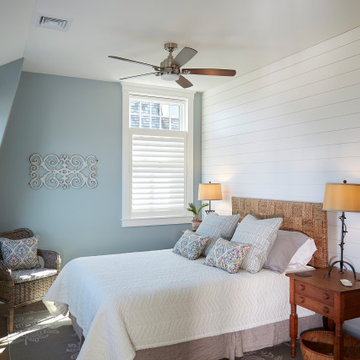Bedroom with Tongue and Groove Walls Ideas and Designs
Refine by:
Budget
Sort by:Popular Today
161 - 180 of 1,245 photos
Item 1 of 2
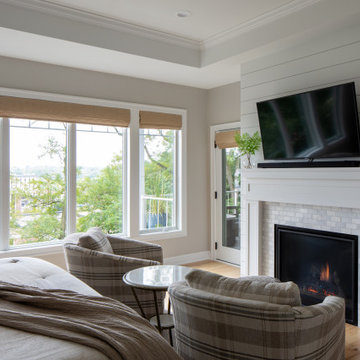
A primary bedroom centered under a beautiful tray ceiling with crown molding. Shiplap lines the accent wall behind the bed. Seating focuses on the cozy fireplace. with a marble tile and shiplap wall. Soft subtle colors create a relaxing space to wind down in.
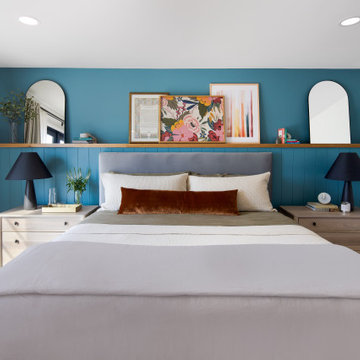
Our mission was to completely update and transform their huge house into a cozy, welcoming and warm home of their own.
“When we moved in, it was such a novelty to live in a proper house. But it still felt like the in-law’s home,” our clients told us. “Our dream was to make it feel like our home.”
Our transformation skills were put to the test when we created the host-worthy kitchen space (complete with a barista bar!) that would double as the heart of their home and a place to make memories with their friends and family.
We upgraded and updated their dark and uninviting family room with fresh furnishings, flooring and lighting and turned those beautiful exposed beams into a feature point of the space.
The end result was a flow of modern, welcoming and authentic spaces that finally felt like home. And, yep … the invite was officially sent out!
Our clients had an eclectic style rich in history, culture and a lifetime of adventures. We wanted to highlight these stories in their home and give their memorabilia places to be seen and appreciated.
The at-home office was crafted to blend subtle elegance with a calming, casual atmosphere that would make it easy for our clients to enjoy spending time in the space (without it feeling like they were working!)
We carefully selected a pop of color as the feature wall in the primary suite and installed a gorgeous shiplap ledge wall for our clients to display their meaningful art and memorabilia.
Then, we carried the theme all the way into the ensuite to create a retreat that felt complete.
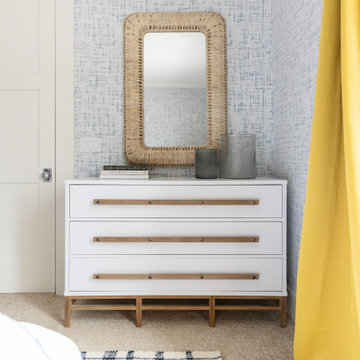
GORGEOUS GUEST ROOM BATHROOM IS STUNNING WITH MOSAIC MARBLE FLOORING AND CHROME ACCENTS WITH SOME WARMTH IN THE MIRRORS
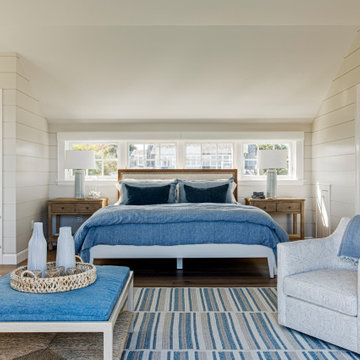
TEAM
Architect: LDa Architecture & Interiors
Interior Design: Kennerknecht Design Group
Builder: JJ Delaney, Inc.
Landscape Architect: Horiuchi Solien Landscape Architects
Photographer: Sean Litchfield Photography
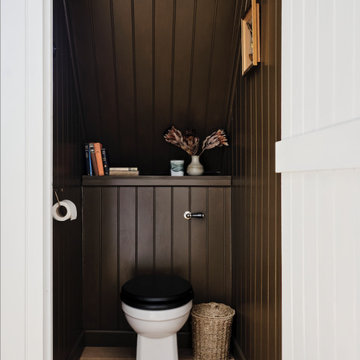
We added an enclosed wc panelled in tongue & groove in the master suite at our Cotswolds Cottage project. Interior Design by Imperfect Interiors
Armada Cottage is available to rent at www.armadacottagecotswolds.co.uk
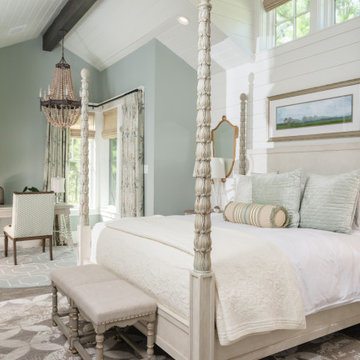
Indulge in the serenity of this enchanting blue and cream bedroom, where shabby chic meets rustic charm. The soothing color palette, along with the timeless shiplap walls and ceilings, exposed wooden ceiling beams, and whimsical beaded chandelier, create a truly captivating ambiance. The shabby chic furniture adds a touch of elegance and comfort, while the watercolor painting adds a pop of artistic flair.
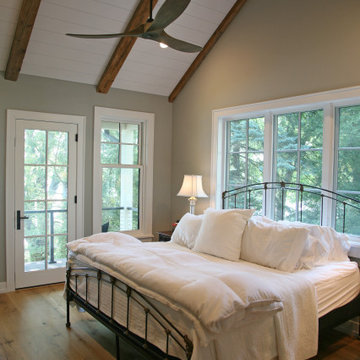
The iron bed under the windows and overfuffed bedding in this master suite call for an afternoon nap and a perfect sleep. With the balcony just a step away, this space continues to showcase the homeowners vision of rest and relaxation in every way.
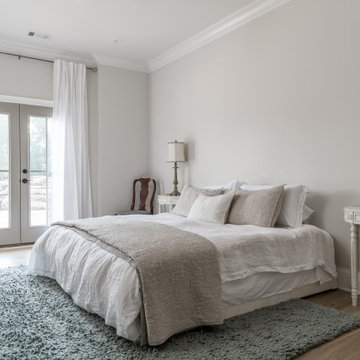
This full basement renovation included adding a mudroom area, media room, a bedroom, a full bathroom, a game room, a kitchen, a gym and a beautiful custom wine cellar. Our clients are a family that is growing, and with a new baby, they wanted a comfortable place for family to stay when they visited, as well as space to spend time themselves. They also wanted an area that was easy to access from the pool for entertaining, grabbing snacks and using a new full pool bath.We never treat a basement as a second-class area of the house. Wood beams, customized details, moldings, built-ins, beadboard and wainscoting give the lower level main-floor style. There’s just as much custom millwork as you’d see in the formal spaces upstairs. We’re especially proud of the wine cellar, the media built-ins, the customized details on the island, the custom cubbies in the mudroom and the relaxing flow throughout the entire space.
Bedroom with Tongue and Groove Walls Ideas and Designs
9
