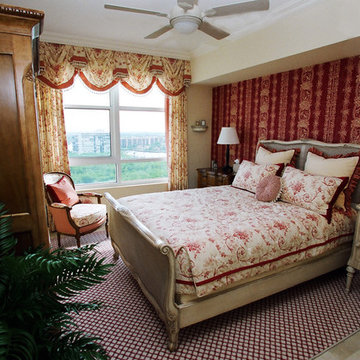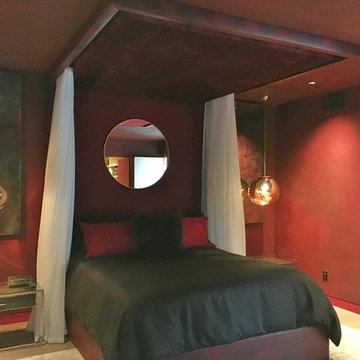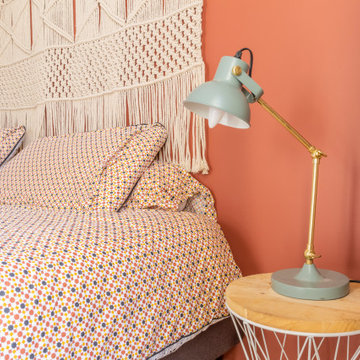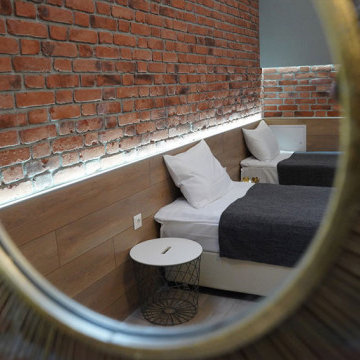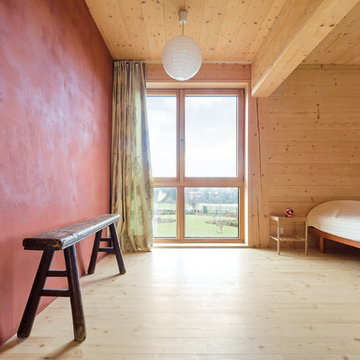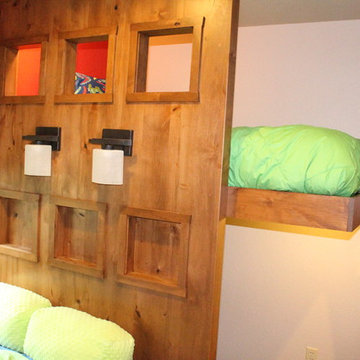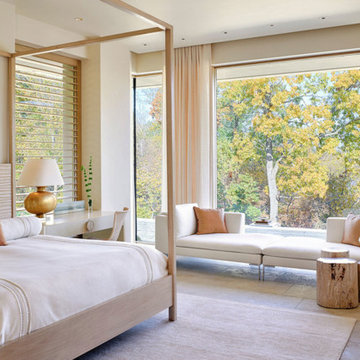Bedroom with Red Walls and Beige Floors Ideas and Designs
Refine by:
Budget
Sort by:Popular Today
61 - 80 of 189 photos
Item 1 of 3
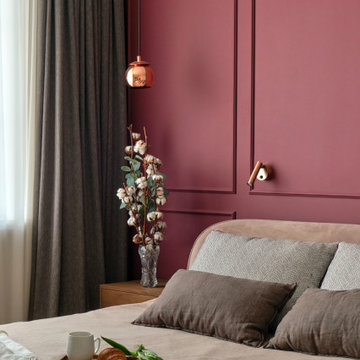
Дизайн спальни имеет некоторые различия с общим стилем квартиры. Но главное осталось неизменным – акцентная стена, натуральные материалы, фактура кирпича. Здесь вновь воплотилась мечта хозяина – «рамочки на стене». Молдинги делят стену на несколько участков, декорируют ее без использования картин над кроватью, ведь многие люди не любят, когда что-то висит у них над головой. Убранство кровати из натурального льна и дубовые прикроватные тумбы нейтрализуют классическую стену, напоминая об аутентичности интерьера.
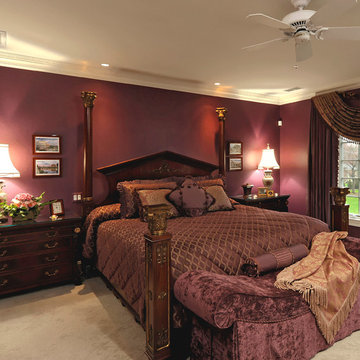
Custom-designed bench with storage is great for hiding the pillows and extra blankets. Comforter and pillows are all custom as well.
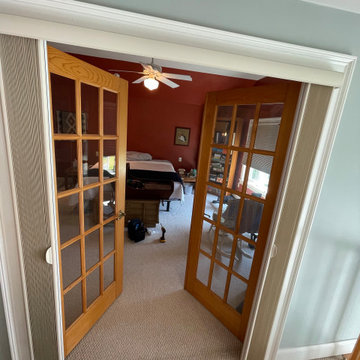
When not in use, the Comfortex Ovation Cellular Slider has a great staking ability. Providing full coverage and full French Door availability.
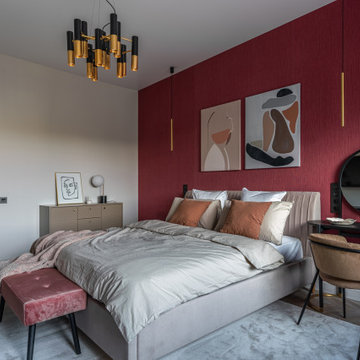
Дизайн спальни в современном стиле. Креативное оформление спальни - красная стена, абстрактная живопись, оригинальные светильники.
Modern bedroom design. Creative design of the bedroom - red wall, abstract painting, original lamps.
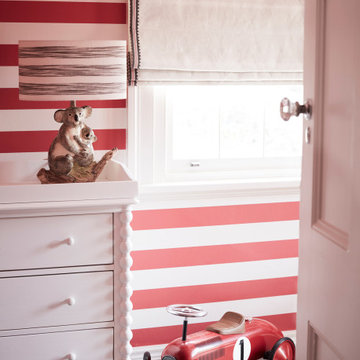
Our client wanted an elegant, eclectic look which would combine both modern and old pieces as well as family furniture and contemporary art.
Photographer: Prue Ruscoe
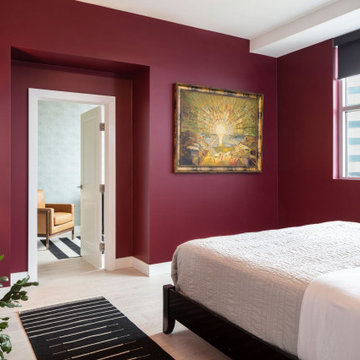
Let the color shine! We love that through the open bedroom door you get a glimpse into a world of color that contrasts beautifully against the neutral wall tones in the social areas of the home. We wanted this room to have all the vibes of a handsome retreat and relied on the rich jewel tones to give this space the intrigue it deserves.
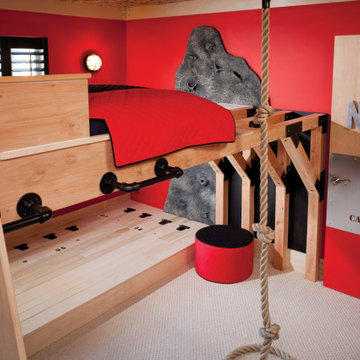
THEME The main theme for this room is an active, physical and personalized experience for a growing boy. This was achieved with the use of bold colors, creative inclusion of personal favorites and the use of industrial materials. FOCUS The main focus of the room is the 12 foot long x 4 foot high elevated bed. The bed is the focal point of the room and leaves ample space for activity within the room beneath. A secondary focus of the room is the desk, positioned in a private corner of the room outfitted with custom lighting and suspended desktop designed to support growing technical needs and school assignments. STORAGE A large floor armoire was built at the far die of the room between the bed and wall.. The armoire was built with 8 separate storage units that are approximately 12”x24” by 8” deep. These enclosed storage spaces are convenient for anything a growing boy may need to put away and convenient enough to make cleaning up easy for him. The floor is built to support the chair and desk built into the far corner of the room. GROWTH The room was designed for active ages 8 to 18. There are three ways to enter the bed, climb the knotted rope, custom rock wall, or pipe monkey bars up the wall and along the ceiling. The ladder was included only for parents. While these are the intended ways to enter the bed, they are also a convenient safety system to prevent younger siblings from getting into his private things. SAFETY This room was designed for an older child but safety is still a critical element and every detail in the room was reviewed for safety. The raised bed includes extra long and higher side boards ensuring that any rolling in bed is kept safe. The decking was sanded and edges cleaned to prevent any potential splintering. Power outlets are covered using exterior industrial outlets for the switches and plugs, which also looks really cool.
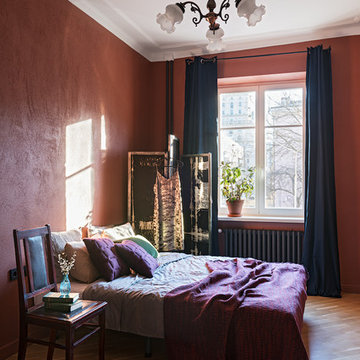
Заказчик: Александра
Площадь квартиры – 66 м2
Дом: квартира в доме сталинского типа 1950 года в Минске
Количество комнат - 2
Автор: Алёна Ерашевич
Реализация: Илья Ерашевич
Фотограф: Егор Пясковский
2018 - 2019 год
Иногда в начале работы сложно представить, что ожидает на этапе завершения. Наша клиентка Александра пришла к нам с запросом обновить старую мамину “сталинку” в центре города. Жизнь энергичной девушки стремительно менялась в процессе работы над проектом. И наша задача менялась вместе с ней. В результате эта квартира с особым духом времени и аутентичными объектами мебели стала съемной. Получилось уютное и атмосферное пространство для того, чтобы погостить и прочувствовать настроение Минска.
Реновация квартиры совпала с капитальным ремонтом в доме, что давало нам преимущества. Часть работ по сантехнике и электрике выполнены сотрудниками коммунальных структур под нашим надзором. И что немаловажно, совмещая ремонт в квартире с капремонтом мы доставляли значительно меньший дискомфорт для соседей.
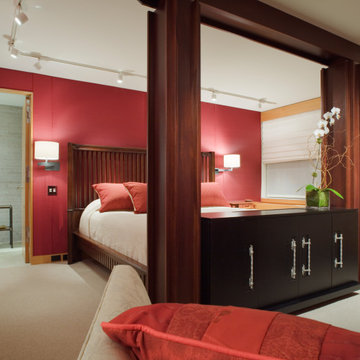
Anigre wood veneer is utilized for wall panels and storage elements throughout the apartment and in the master bedroom red silk wall panels are added. A custom bed footboard of cherry and ebonized maple, conceals a flat-screen television.
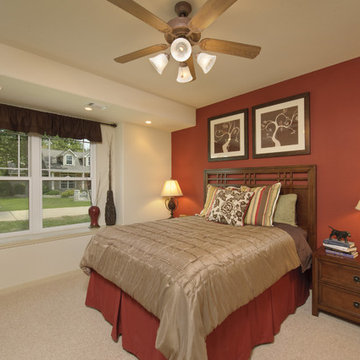
The Frio is elegantly built for easy living. The master suite features a large walk-in closet, tiled ceramic shower, dual vanities and large soaking tub. The kitchen is connected to the family room and dining area with a large serving bar. A desk area right outside the spare bedrooms is the perfect space for homework or bill paying. Tour the fully furnished model at our Boerne Model Home Center.
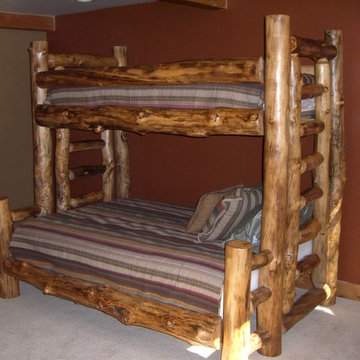
Twin over Full bunk bed made from Aspen logs. We use dead standing Aspen trees harvested in Colorado to make rustic log furniture.
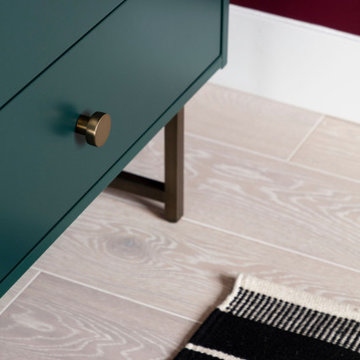
Let the color shine! We love that through the open bedroom door you get a glimpse into a world of color that contrasts beautifully against the neutral wall tones in the social areas of the home. We wanted this room to have all the vibes of a handsome retreat and relied on the rich jewel tones to give this space the intrigue it deserves.
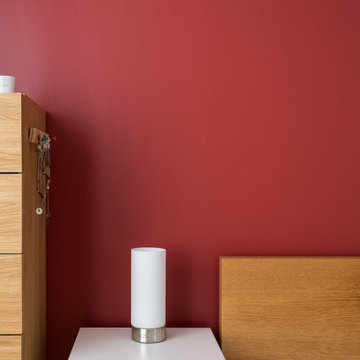
Dans cette belle maison de banlieue, il s'agissait de créer un cocon fonctionnel et chaleureux pour toute la famille. Lui est à Londres la semaine, elle à Paris avec les enfants. Nous avons donc créé un espace de vie convivial qui convient à tous les membres de la famille.
Bedroom with Red Walls and Beige Floors Ideas and Designs
4
