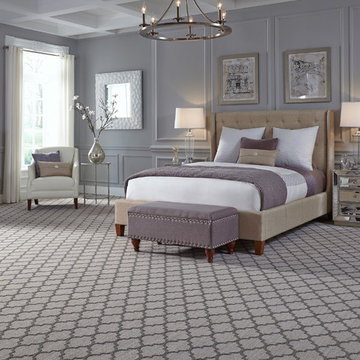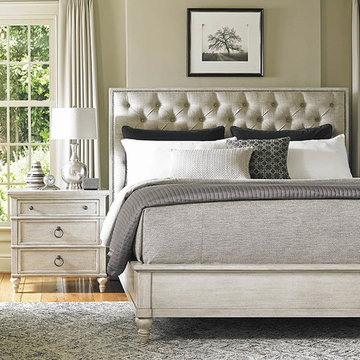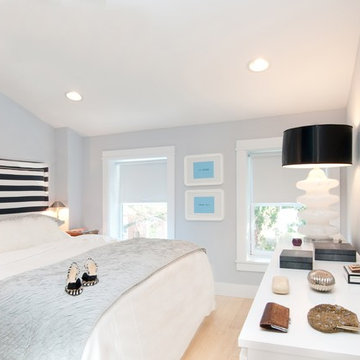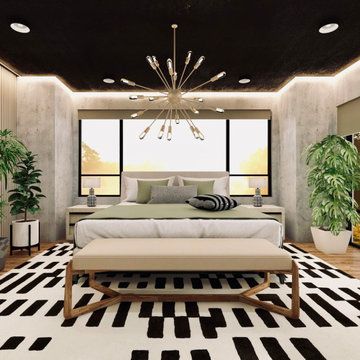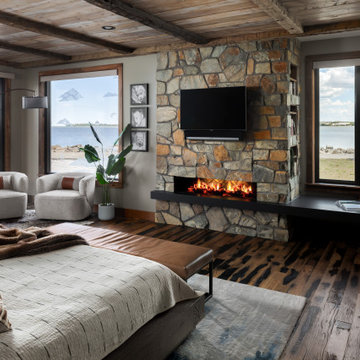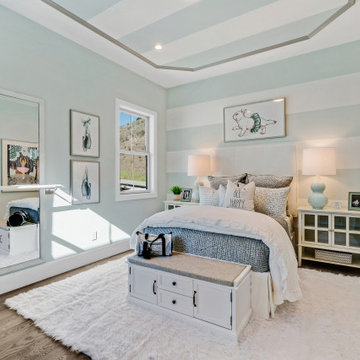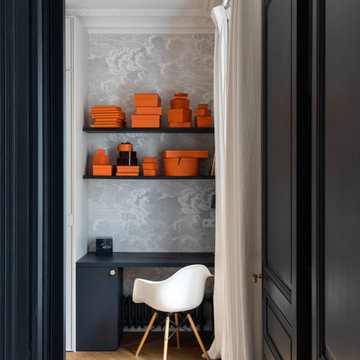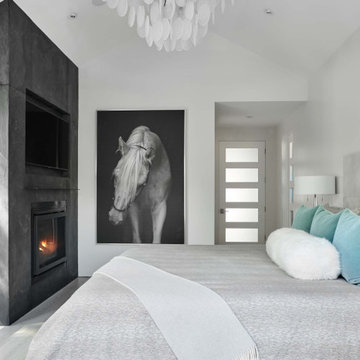Premium Bedroom with Grey Walls Ideas and Designs
Refine by:
Budget
Sort by:Popular Today
1 - 20 of 15,819 photos
Item 1 of 3

This cozy and contemporary paneled bedroom is a great space to unwind. With a sliding hidden door to the ensuite, a large feature built-in wardrobe with lighting, and a ladder for tall access. It has hints of the industrial and the theme and colors are taken through into the ensuite.
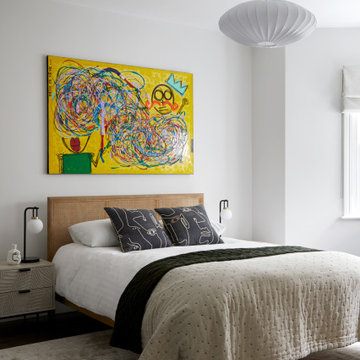
This artwork creates a bright, vibrant feature, as a centre point above the bed. The palette was kept calm and neutral with a continuation of the warm tones throughout the house.

Master Bedroom: This suburban New Jersey couple wanted the architectural features of this expansive bedroom to truly shine, and we couldn't agree more. We painted the walls a rich color to highlight the vaulted ceilings and brick fireplace, and kept draperies simple to show off of the huge windows and lovely country view. We added a batten board treatment on the back wall to enhance the bed as the focal point and create a farmhouse chic feel. We love the chandelier floating above, reflecting light across the room off of each dangling crystal teardrop. Similar to the dining room, we let texture do the heavy lifting to add visual depth as opposed to color or pattern. Neutral tones in linen, metallic, shagreen, brick (fireplace), and wood create a light and airy space with plenty of textural details to appreciate.
Photo Credit: Erin Coren, Curated Nest Interiors
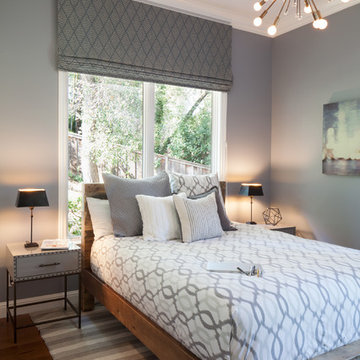
This boy's bedroom features a West Elm reclaimed wood headboard and bed alongside a pair of grey lacquer and brass detailed nightstands, and a brass chandelier. Tones of blue and grey are used throughout in the striped area rug by Jaipur, patterned bedding, and window treatment.
Photo: Caren Alpert
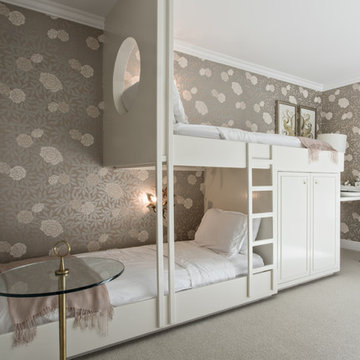
Architecture and Construction by Rock Paper Hammer.
Interior Design by Lindsay Habeeb.
Photography by Andrew Hyslop.
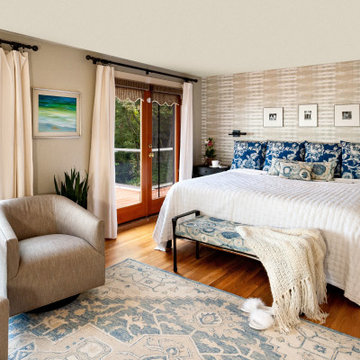
With the owners' main home in the Southwestern US, this summer home was built on the edge of the cliff overlooking Seattle's Shilshole Marina with panoramic wraparound views. The walls were painted in a very pale Benjamin Moore gray and the wallpaper is by Thibaut. The furnishings were pulled from a variety of sources: area rug- Ralph Lauren; bed from Wm. Sonoma; end tables and bench- Pottery Barn; drapes, club chairs and ottoman- Restoration Hardware, side table- CB2; floor lamp -DFG; bed linens- Serena and Lily to name a few.
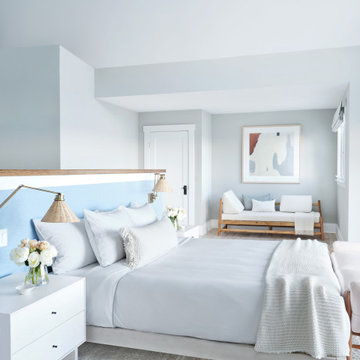
Interior Design, Custom Furniture Design & Art Curation by Chango & Co.
Construction by G. B. Construction and Development, Inc.
Photography by Jonathan Pilkington
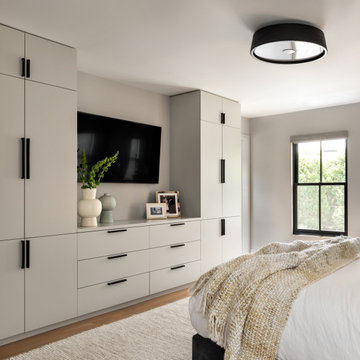
Situated away from the main areas of the home are the bedrooms, including the master bedroom. This cozy space has a subtle color palette of grays and beiges with warmth added with the wooden nightstands. Concrete pendant lights over the nightstands keep the nightstands free and accessible for functional use. The vanity desk area is the perfect place to apply makeup as you get ready to start your day.
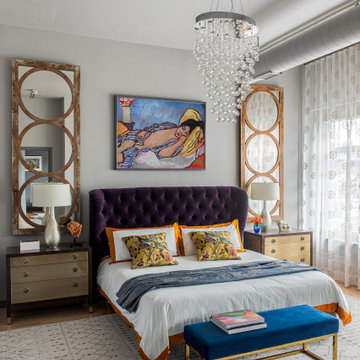
This design scheme blends femininity, sophistication, and the bling of Art Deco with earthy, natural accents. An amoeba-shaped rug breaks the linearity in the living room that’s furnished with a lady bug-red sleeper sofa with gold piping and another curvy sofa. These are juxtaposed with chairs that have a modern Danish flavor, and the side tables add an earthy touch. The dining area can be used as a work station as well and features an elliptical-shaped table with gold velvet upholstered chairs and bubble chandeliers. A velvet, aubergine headboard graces the bed in the master bedroom that’s painted in a subtle shade of silver. Abstract murals and vibrant photography complete the look. Photography by: Sean Litchfield
---
Project designed by Boston interior design studio Dane Austin Design. They serve Boston, Cambridge, Hingham, Cohasset, Newton, Weston, Lexington, Concord, Dover, Andover, Gloucester, as well as surrounding areas.
For more about Dane Austin Design, click here: https://daneaustindesign.com/
To learn more about this project, click here:
https://daneaustindesign.com/leather-district-loft
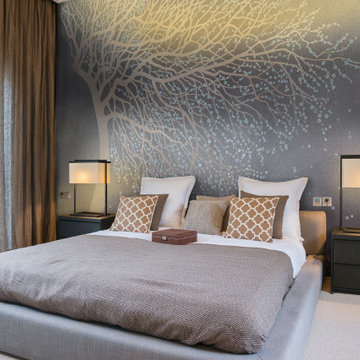
Артикул 980047.
Фрески La Stanza из коллекции «Шинуазри» в оформлении спальни.
Спальня в благородных, актуальных серо-бежевых тонах с фреской La Stanza ломает стереотипы в представлениях о крупных рисунках настенных покрытий.
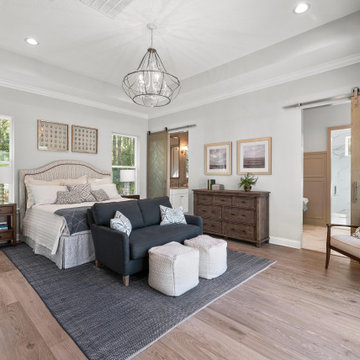
The Master Bedroom inside The Wilshire Model by Dostie Homes in The Ranch at Twenty Mile.
Premium Bedroom with Grey Walls Ideas and Designs
1

