Bathroom with Red Cabinets and White Floors Ideas and Designs
Refine by:
Budget
Sort by:Popular Today
1 - 20 of 57 photos
Item 1 of 3

Harlequin’s Salinas flamingo wallpaper and antiqued gold leaf sconces make this an unforgettable en-suite bath.
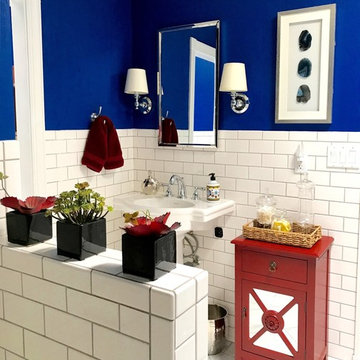
The wall in the entry hall is now beautifully done in a Venetian finish - red was selected as an accent wall to compliment the touches of red in the living room. New wall sconces were selected (Houzz); the art - which was previously over the fireplace in his former home - was placed on the wall. The bench cushion was reupholstered and pillows were placed on the bench to soften the look. A lovely introduction to his special home.
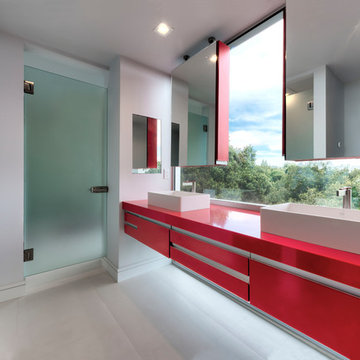
Minimalistic, modern and clutter free. Ample of space to keep all your toiletries hidden away. His and Her sinks for private washing space. Hanging mirrors so the view in not obstructed. Hazed glass doors to ensure natural light flows through but privacy remains. The fresh & clean look of white with the bright red accents.

Photo by Bret Gum
Chinoiserie wallpaper from Schumacher
Paint color "Blazer" Farrow & Ball
Lights by Rejuvenation
Wainscoting
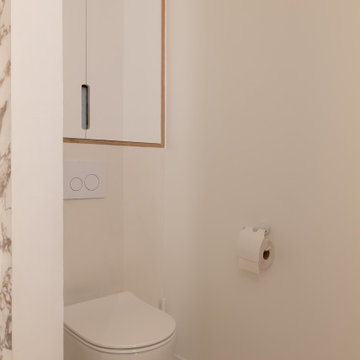
Lors de l’acquisition de cet appartement neuf, dont l’immeuble a vu le jour en juillet 2023, la configuration des espaces en plan telle que prévue par le promoteur immobilier ne satisfaisait pas la future propriétaire. Trois petites chambres, une cuisine fermée, très peu de rangements intégrés et des matériaux de qualité moyenne, un postulat qui méritait d’être amélioré !
C’est ainsi que la pièce de vie s’est vue transformée en un généreux salon séjour donnant sur une cuisine conviviale ouverte aux rangements optimisés, laissant la part belle à un granit d’exception dans un écrin plan de travail & crédence. Une banquette tapissée et sa table sur mesure en béton ciré font l’intermédiaire avec le volume de détente offrant de nombreuses typologies d’assises, de la méridienne au canapé installé comme pièce maitresse de l’espace.
La chambre enfant se veut douce et intemporelle, parée de tonalités de roses et de nombreux agencements sophistiqués, le tout donnant sur une salle d’eau minimaliste mais singulière.
La suite parentale quant à elle, initialement composée de deux petites pièces inexploitables, s’est vu radicalement transformée ; un dressing de 7,23 mètres linéaires tout en menuiserie, la mise en abîme du lit sur une estrade astucieuse intégrant du rangement et une tête de lit comme à l’hôtel, sans oublier l’espace coiffeuse en adéquation avec la salle de bain, elle-même composée d’une double vasque, d’une douche & d’une baignoire.
Une transformation complète d’un appartement neuf pour une rénovation haut de gamme clé en main.
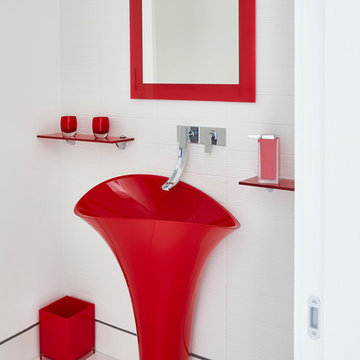
Cantoni designer Nicole George collaborates with an established architect to create beautiful interiors and a stunning custom kitchen for the modern home he built for his family in Fort Worth.
https://www.cantoni.com/topic/villa+quantum.do?from=ac
Photos by Cody Ulrich
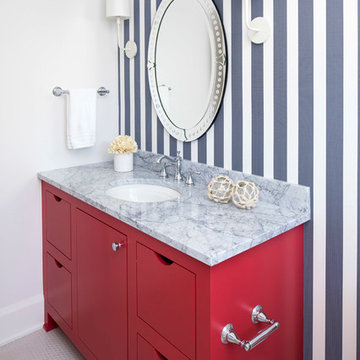
Martha O’Hara Interiors, Interior Design and Photo Styling | City Homes, Builder | Troy Thies, Photography | Please Note: All “related,” “similar,” and “sponsored” products tagged or listed by Houzz are not actual products pictured. They have not been approved by Martha O’Hara Interiors nor any of the professionals credited. For info about our work: design@oharainteriors.com
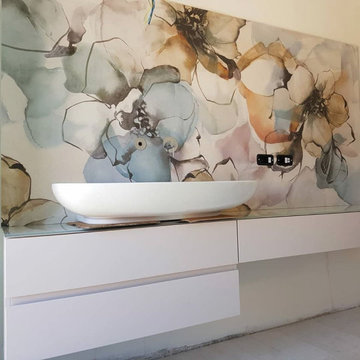
I nostri lavori vengono bene perché siamo appena un pelino insistenti... ad esempio ricordo come fosse ieri una domenica sera passata a cercare di convincere i clienti che due ciotole in questo bagno non sarebbero entrate e che il lavandino squadrato in grès che volevano mettere in alternativa non ci entrava. A dire il vero non solo non ci sarebbe entrato, ma con la sua forma ed i suoi spigoli vivi sarebbe stato molto pericoloso in quella posizione.
Per fortuna dover insistere tanto non capita quasi mai e ripeto per fortuna visto che nel progetto di questo bagno siamo arrivati alla revisione numero 8 servendosi in ben 3 showroom diversi e per concludere ci siamo fatti realizzare il mobile su misura dai miei falegnami di fiducia su mio progetto.
Tutto questo dopo aver fatto 3 diversi progetti esecutivi dell'intero bagno perché la cliente ogni volta si diceva convinta delle proposte e invece aihmè non lo era...
Quando finisce un lavoro che ci è costato una fatica simile non possiamo che festeggiare, soprattutto se il risultato è così!
Evviva gli architetti caparbi che faticano per il bene del cliente anche se il cliente a volte non lo capisce.
.
.
.
#rbs #rachelebiancalanistudio #architects #ristrutturazione #bathroomdesign #bath #bathroom #designer #architetti #valdarno
Private Apartment in Valdarno. Concept, Design, Interior Design, Lighting Design by #rachelebiancalanistudio www.rachelebiancalani.com
____________________________
.
.
.
#rbs #studiodiarchitettura #architectslifestyle #architettiitaliani #architecture #architecturephotography #arc_only #archdaily #architetturaitaliana #ristrutturocasa #architetturainterni #architectureporn #interiordesign #chiavinmano #architette
#architecture_hunter
Bathroom with Red Cabinets and White Floors Ideas and Designs
1
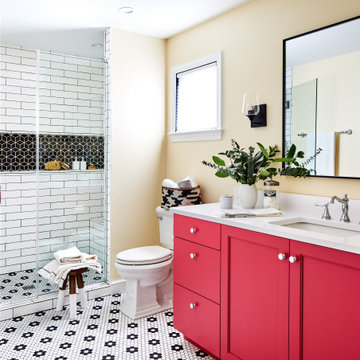
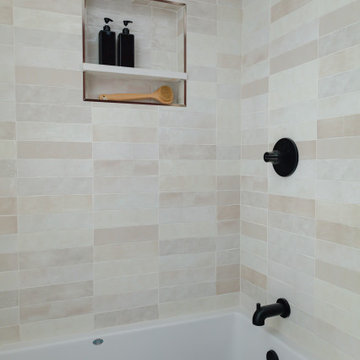
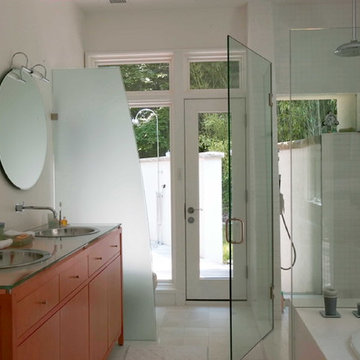
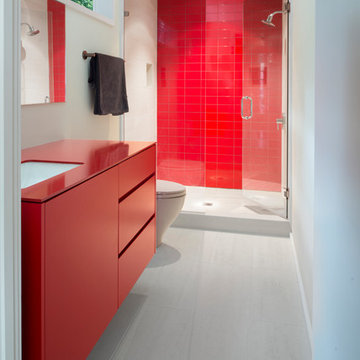
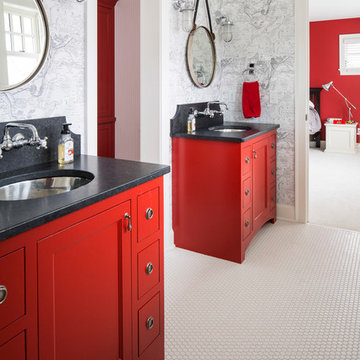
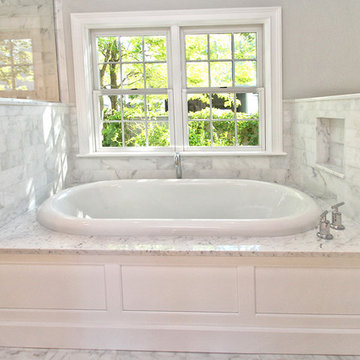
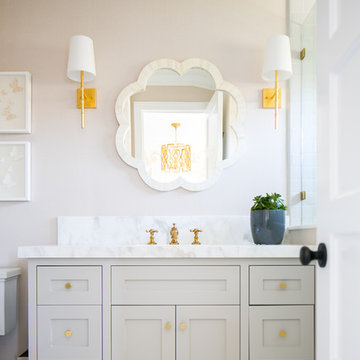

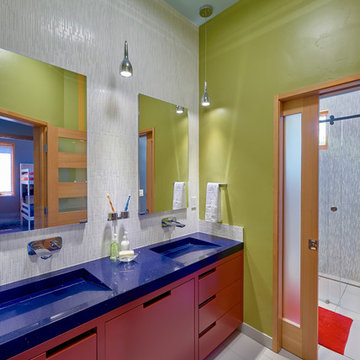
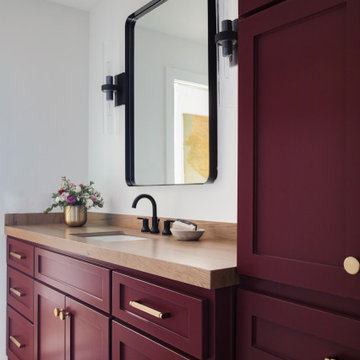
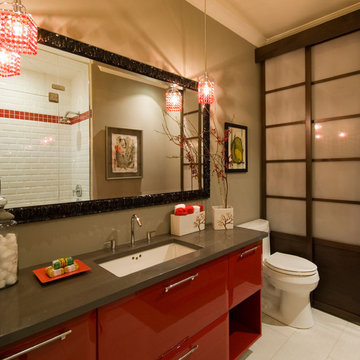
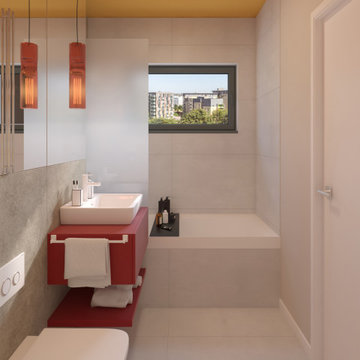

 Shelves and shelving units, like ladder shelves, will give you extra space without taking up too much floor space. Also look for wire, wicker or fabric baskets, large and small, to store items under or next to the sink, or even on the wall.
Shelves and shelving units, like ladder shelves, will give you extra space without taking up too much floor space. Also look for wire, wicker or fabric baskets, large and small, to store items under or next to the sink, or even on the wall.  The sink, the mirror, shower and/or bath are the places where you might want the clearest and strongest light. You can use these if you want it to be bright and clear. Otherwise, you might want to look at some soft, ambient lighting in the form of chandeliers, short pendants or wall lamps. You could use accent lighting around your bath in the form to create a tranquil, spa feel, as well.
The sink, the mirror, shower and/or bath are the places where you might want the clearest and strongest light. You can use these if you want it to be bright and clear. Otherwise, you might want to look at some soft, ambient lighting in the form of chandeliers, short pendants or wall lamps. You could use accent lighting around your bath in the form to create a tranquil, spa feel, as well. 