Bathroom with White Cabinets and Pebble Tile Flooring Ideas and Designs
Refine by:
Budget
Sort by:Popular Today
121 - 140 of 626 photos
Item 1 of 3
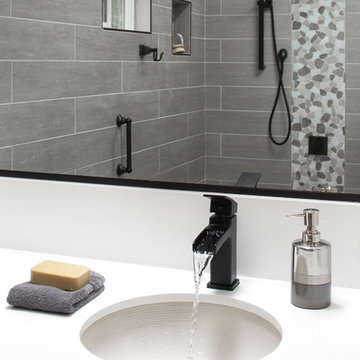
This small half bath was completely gutted to accommodate a resident who needed wheelchair access. The tub and shower panel were removed to create space to roll into and transfer onto a seated corner chair supported by grab bars.
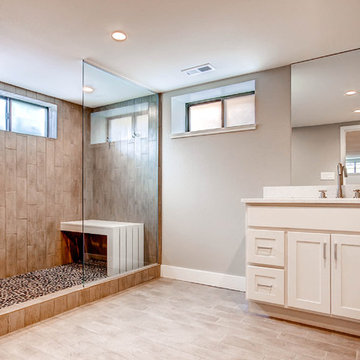
A spa like bathroom was created in the basement out of an unused utility room.
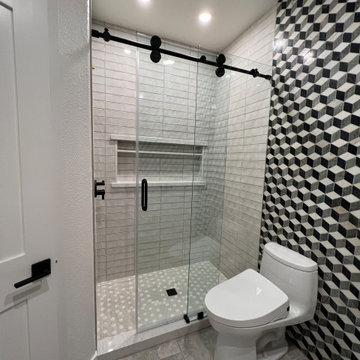
Now our client kid’s have a completely renovated bathroom to share. I would say a ONE OF A KIND BATHROOM to share!
This bathroom turned out so BOLD & FUN.
Check out the scope of this project:
-New ceiling recessed lights layout
-Plumbing adjustment for a new Walk-in shower
-New two-piece washlet/bidet toilet
-LED mirror installation
-Custom Vanity
-Quartz vanity top
-Black Fixtures and Accessories
-Marble wall and backsplash
-Walk-in Shower
-New Shampoo Niche
-Sliding shower door w/ Diamond Coating
-Interior Doors and Hardware Replacement
Location: Connor States, Copperopolis CA 95228
General Contractor: Weslei Costa
Interior Designer: Vivian Costa
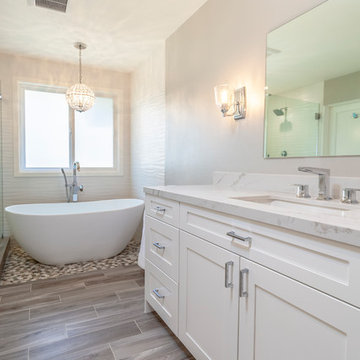
This transitional primary suite remodel is simply breathtaking. It is all but impossible to choose the best part of this dreamy primary space. Neutral colors in the bedroom create a tranquil escape from the world. One of the main goals of this remodel was to maximize the space of the primary closet. From tiny and cramped to large and spacious, it is now simple, functional, and sophisticated. Every item has a place or drawer to keep a clean and minimal aesthetic.
The primary bathroom builds on the neutral color palette of the bedroom and closet with a soothing ambiance. The JRP team used crisp white, soft cream, and cloudy gray to create a bathroom that is clean and calm. To avoid creating a look that falls flat, these hues were layered throughout the room through the flooring, vanity, shower curtain, and accent pieces.
Stylish details include wood grain porcelain tiles, crystal chandelier lighting, and a freestanding soaking tub. Vadara quartz countertops flow throughout, complimenting the pure white cabinets and illuminating the space. This spacious transitional primary suite offers plenty of functional yet elegant features to help prepare for every occasion. The goal was to ensure that each day begins and ends in a tranquil space.
Flooring:
Porcelain Tile – Cerdomus, Savannah, Dust
Shower - Stone - Zen Paradise, Sliced Wave, Island Blend Wave
Bathtub: Freestanding
Light Fixtures: Globe Chandelier - Crystal/Polished Chrome
Tile:
Shower Walls: Ceramic Tile - Atlas Tile, 3D Ribbon, White Matte
Photographer: J.R. Maddox
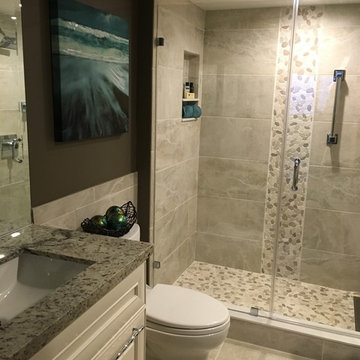
Master Bathroom remodel to include Italian ceramic floor and wall tile, pebble stone shower floor and vertical accent, niche, linear drain, high end chrome bathroom fixtures, custom white vanity and granite countertops.
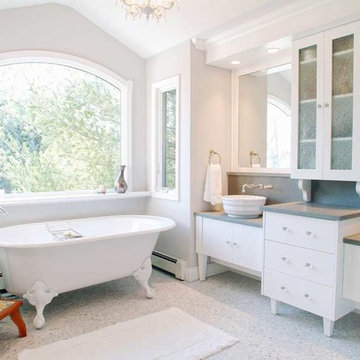
The sleek beauty of this pristine bathroom design is enhanced by incorporating windows that allow natural light to permeate the space. Our design professionals can help you optimize your design with creative additions like this one.
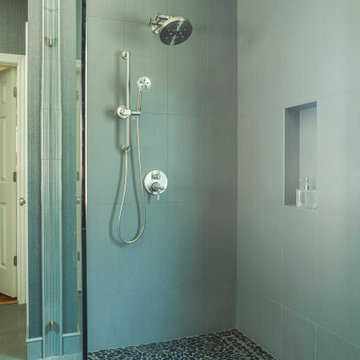
The tub was converted into a walk-in shower with pebble-textured tiled floor. This addition streamlined the space, allowed for a larger shower area and easier access to the closet.
Bathroom with White Cabinets and Pebble Tile Flooring Ideas and Designs
7
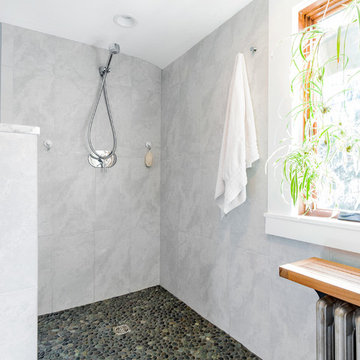
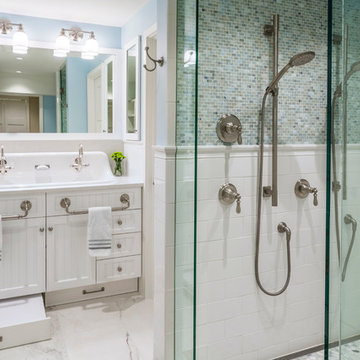
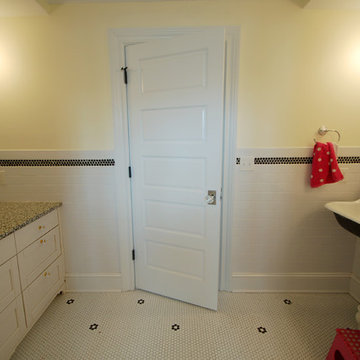
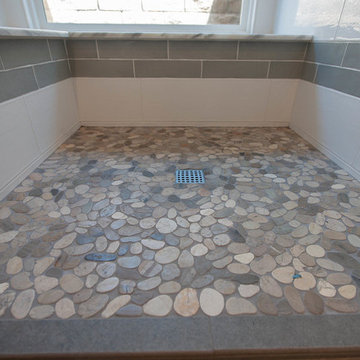
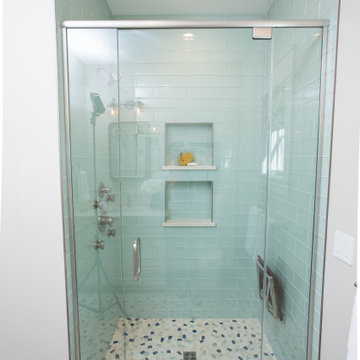
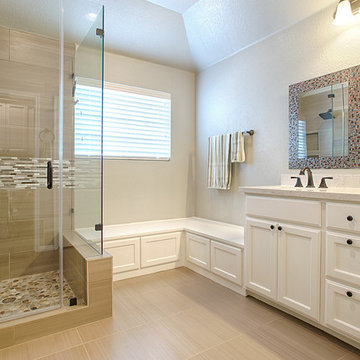
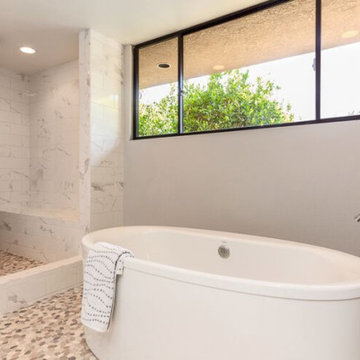
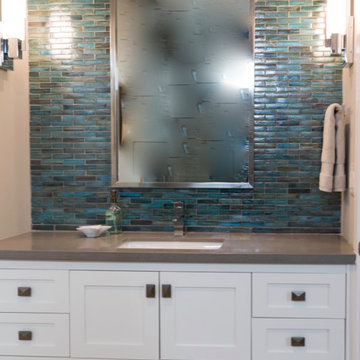
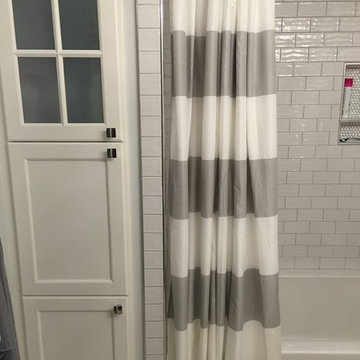
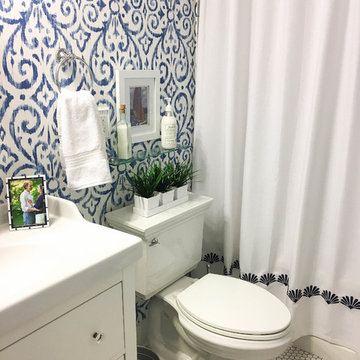
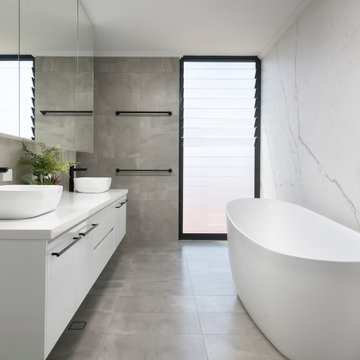
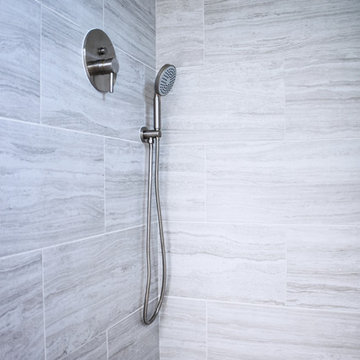
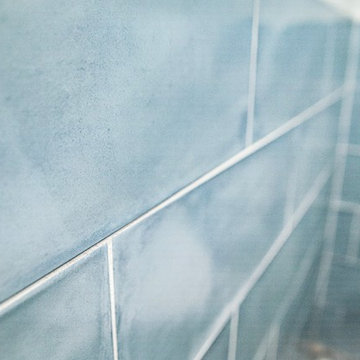

 Shelves and shelving units, like ladder shelves, will give you extra space without taking up too much floor space. Also look for wire, wicker or fabric baskets, large and small, to store items under or next to the sink, or even on the wall.
Shelves and shelving units, like ladder shelves, will give you extra space without taking up too much floor space. Also look for wire, wicker or fabric baskets, large and small, to store items under or next to the sink, or even on the wall.  The sink, the mirror, shower and/or bath are the places where you might want the clearest and strongest light. You can use these if you want it to be bright and clear. Otherwise, you might want to look at some soft, ambient lighting in the form of chandeliers, short pendants or wall lamps. You could use accent lighting around your bath in the form to create a tranquil, spa feel, as well.
The sink, the mirror, shower and/or bath are the places where you might want the clearest and strongest light. You can use these if you want it to be bright and clear. Otherwise, you might want to look at some soft, ambient lighting in the form of chandeliers, short pendants or wall lamps. You could use accent lighting around your bath in the form to create a tranquil, spa feel, as well. 