Bathroom with White Cabinets and Double Sinks Ideas and Designs
Refine by:
Budget
Sort by:Popular Today
301 - 320 of 22,390 photos
Item 1 of 3
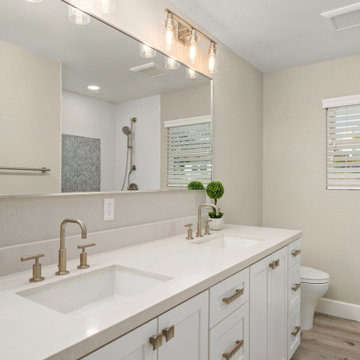
In our guest bathroom, we find a similar harmony of colors. This bathroom includes a bathtub shower combo. In our feature wall added a gray framed herringbone pattern to bring it all together.

Our client came to us with very specific ideas in regards to the design of their bathroom. This design definitely raises the bar for bathrooms. They incorporated beautiful marble tile, new freestanding bathtub, custom glass shower enclosure, and beautiful wood accents on the walls.

The owners of this stately Adams Morgan rowhouse wanted to reconfigure rooms on the two upper levels and to create a better layout for the nursery, guest room and au pair bathroom on the second floor. Our crews fully gutted and reframed the floors and walls of the front rooms, taking the opportunity of open walls to increase energy-efficiency with spray foam insulation at exposed exterior walls.
On the second floor, our designer was able to create a new bath in what was the sitting area outside the rear bedroom. A door from the hallway opens to the new bedroom/bathroom suite – perfect for guests or an au pair. This bathroom is also in keeping with the crisp black and white theme. The black geometric floor tile has white grout and the classic white subway tile is used again in the shower. The white marble console vanity has a trough-style sink with two faucets. The gold used for the mirror and light fixtures add a touch of shine.
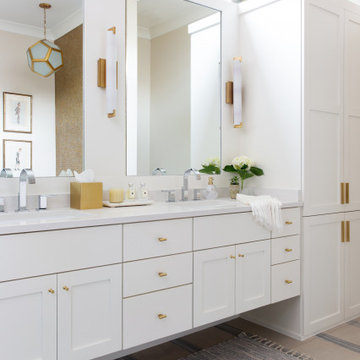
This unique classic white bathroom with a twist. Floors are a mix of porcelain tile and marble, creating a stripe pattern. The designer wasn't afraid to mix metals in this bathroom, creating a curated look. Lots of brass in this bathroom

White shaker cabinets take on a bit of a modern twish with the black cabinet hardware. Design and construction by Meadowlark Design+Build. Photography by Sean Carter

We transformed this 80's bathroom into a modern farmhouse bathroom! Black shower, grey chevron tile, white distressed subway tile, a fun printed grey and white floor, ship-lap, white vanity, black mirrors and lighting, and a freestanding tub to unwind in after a long day!
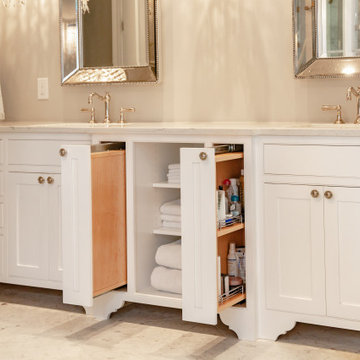
Pull out shelves flank the open towel storage proving vertical racks for bathroom essentials.

Master bath needed some serious reconfiguring. The huge jacuzzi tub was removed as it was never used. Client wanted more functional space and more closet space. So we expanded the master closet. In addition we updated the vanity space. We reorganized the shower removing the steam, giving us another 2 ft in the shower allowing to add a long niche and bench.

What makes a bathroom accessible depends on the needs of the person using it, which is why we offer many custom options. In this case, a difficult to enter drop-in tub and a tiny separate shower stall were replaced with a walk-in shower complete with multiple grab bars, shower seat, and an adjustable hand shower. For every challenge, we found an elegant solution, like placing the shower controls within easy reach of the seat. Along with modern updates to the rest of the bathroom, we created an inviting space that's easy and enjoyable for everyone.
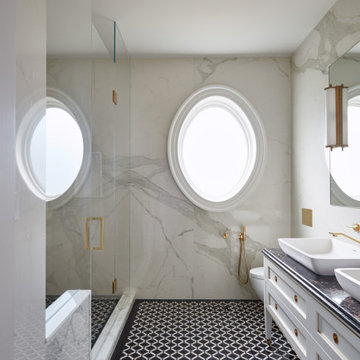
This estate is a transitional home that blends traditional architectural elements with clean-lined furniture and modern finishes. The fine balance of curved and straight lines results in an uncomplicated design that is both comfortable and relaxing while still sophisticated and refined. The red-brick exterior façade showcases windows that assure plenty of light. Once inside, the foyer features a hexagonal wood pattern with marble inlays and brass borders which opens into a bright and spacious interior with sumptuous living spaces. The neutral silvery grey base colour palette is wonderfully punctuated by variations of bold blue, from powder to robin’s egg, marine and royal. The anything but understated kitchen makes a whimsical impression, featuring marble counters and backsplashes, cherry blossom mosaic tiling, powder blue custom cabinetry and metallic finishes of silver, brass, copper and rose gold. The opulent first-floor powder room with gold-tiled mosaic mural is a visual feast.
Bathroom with White Cabinets and Double Sinks Ideas and Designs
16
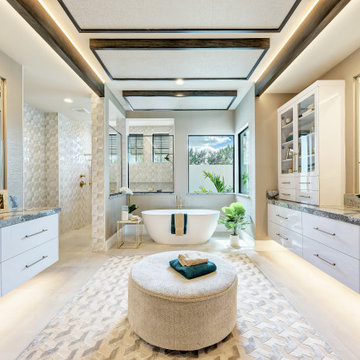
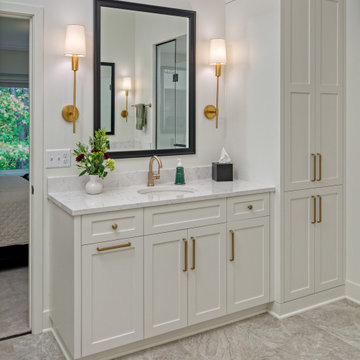


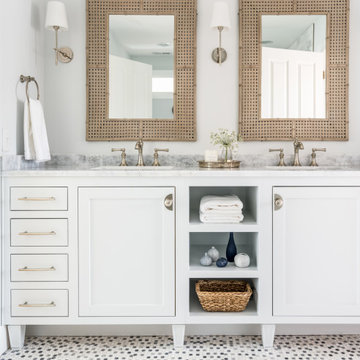
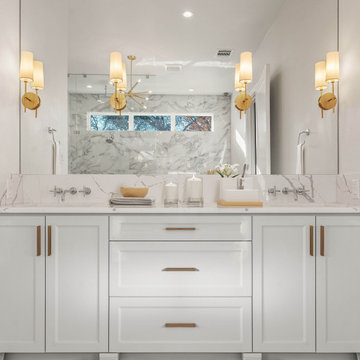
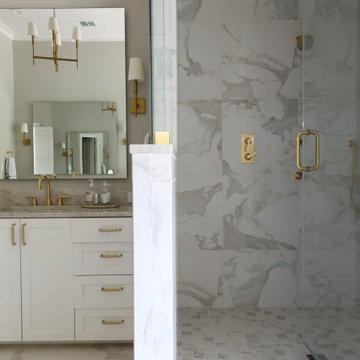
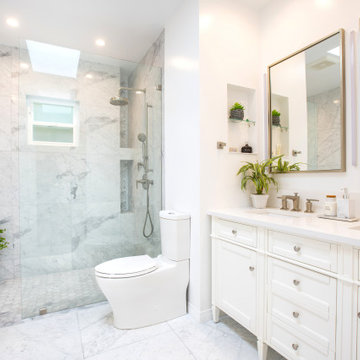
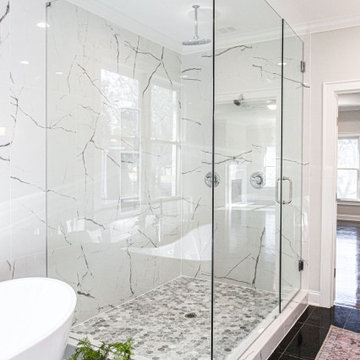
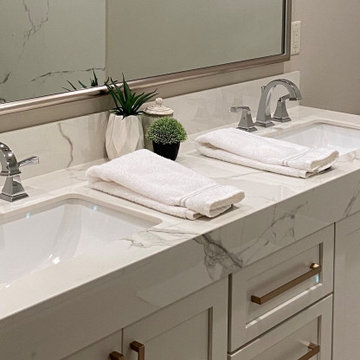

 Shelves and shelving units, like ladder shelves, will give you extra space without taking up too much floor space. Also look for wire, wicker or fabric baskets, large and small, to store items under or next to the sink, or even on the wall.
Shelves and shelving units, like ladder shelves, will give you extra space without taking up too much floor space. Also look for wire, wicker or fabric baskets, large and small, to store items under or next to the sink, or even on the wall.  The sink, the mirror, shower and/or bath are the places where you might want the clearest and strongest light. You can use these if you want it to be bright and clear. Otherwise, you might want to look at some soft, ambient lighting in the form of chandeliers, short pendants or wall lamps. You could use accent lighting around your bath in the form to create a tranquil, spa feel, as well.
The sink, the mirror, shower and/or bath are the places where you might want the clearest and strongest light. You can use these if you want it to be bright and clear. Otherwise, you might want to look at some soft, ambient lighting in the form of chandeliers, short pendants or wall lamps. You could use accent lighting around your bath in the form to create a tranquil, spa feel, as well. 