Bathroom with Slate Flooring Ideas and Designs
Refine by:
Budget
Sort by:Popular Today
181 - 200 of 8,432 photos
Item 1 of 2
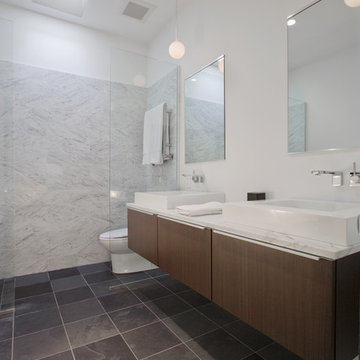
The Master Bathroom in this house, built in 1967 by an architect for his own family, had adequate space and an existing skylight, but was rooted in the 1960s with it’s dark marbled laminate tops and dated cabinetry and tile. The clients and I worked closely together to update the space for their 21st century lifestyle, which meant updating the divided layout and removing an unnecessary bidet.
Project:: Partners 4, Design
Kitchen & Bath Designer:: John B.A. Idstrom II
Cabinetry:: Poggenpohl
Photography:: Gilbertson Photography

Sprawling Estate with outdoor living on main level and master balcony.
3 Fireplaces.
4 Car Garage - 2 car attached to house, 2 car detached with work area and bathroom and glass garage doors
Billiards Room.
Cozy Den.
Large Laundry.
Tree lined canopy of mature trees driveway.
.
.
.
#texasmodern #texashomes #contemporary #oakpointhomes #littleelmhomes #oakpointbuilder #modernbuilder #custombuilder #builder #customhome #texasbuilder #salcedohomes #builtbysalcedo #texasmodern #dreamdesignbuild #foreverhome #dreamhome #gatesatwatersedge
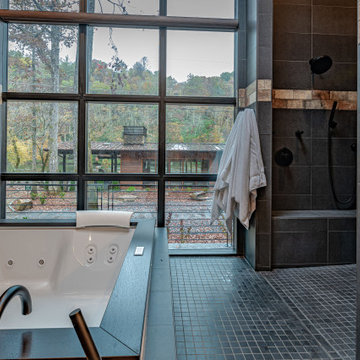
Looking out to the Hiwassee river was important to the client, privacy is not an issue, almost zero neighbors. Have a fire, watch a movie and soak in your luxury spa tub while watching the river flow down stream.

Bathrooms don't have to be boring or basic. They can inspire you, entertain you, and really wow your guests. This rustic-modern design truly represents this family and their home.
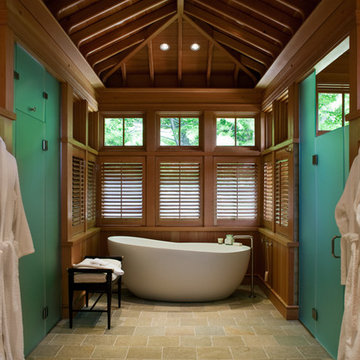
Sam Gray Photography, Morehouse MacDonald & Associates, Inc. Architects, Shepard Butler Landscape Architect, Bierly-Drake Associates
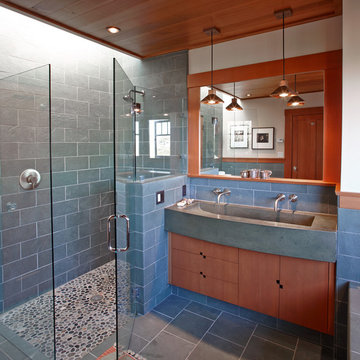
For more information on elements of this design please contact Jennifer Milliken: jennymilliken@gmail.com
Robert J. Schroeder Photography©2014
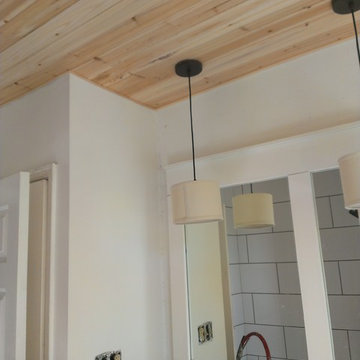
Logan Wallace. This project was a personal one and a long time coming. When we bought our house in 2009, we decided to just "deal with it", that is, the nasty outdated upstairs bathroom. As soon as the St. Dominic project finished though, it was time to demo our bathroom. It was a lot of fun and hard work, but the end result is just amazing. Walls were taken down to the studs (plaster and lath removed), insulation installed, tub and toilet removed, plumbing adjusted, walls and floor leveled, tile installed, new tub and toilet and faucet set installed, light/vent moved and replaced with recessed light/vent, cedar plank ceiling installed, door hardware and trim replaced, paint (eggshell), satin poly on ceiling (2 coats), clean and seal all grout and slate floor tile (heated floor), cleanup and hooks, towel bars, under the counter ledge (for toothbrushes, etc.) installed.
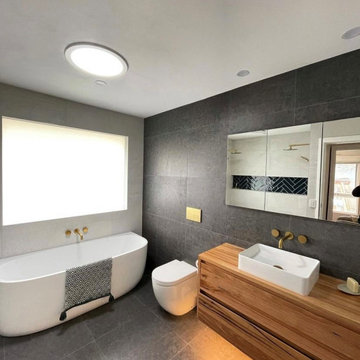
This 14" Solatube Tubular Skylight is letting natural light into this midcentury modern bathroom without using a bit of electricity!
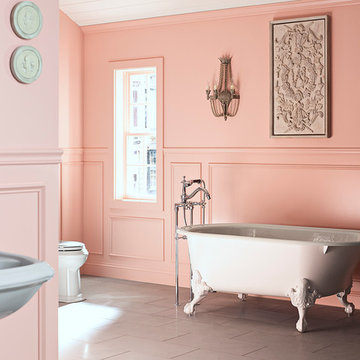
Embodying pure elegance, this bathroom’s color palette includes charming pink walls, a limestone floor and fixtures in soft grey. Bright pink hue complements of Benjamin Moore's Fruit Shake 2088-60 on the walls.
Kohler Co.

After remodeling their Kitchen last year, we were honored by a request to remodel this cute and tiny little.
guest bathroom.
Wood looking tile gave the natural serenity of a spa and dark floor tile finished the look with a mid-century modern / Asian touch.
Bathroom with Slate Flooring Ideas and Designs
10
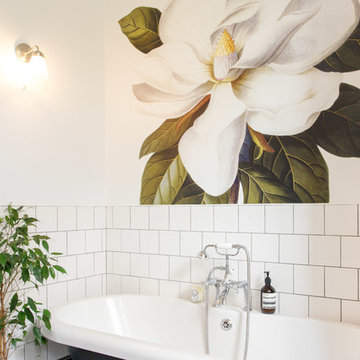
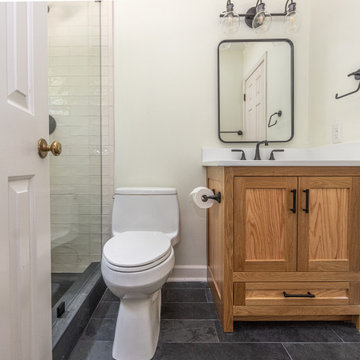
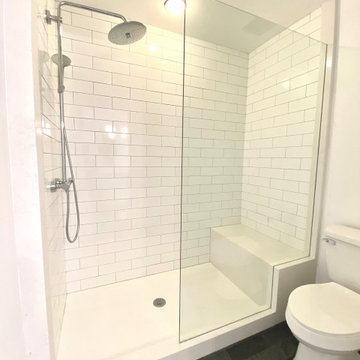

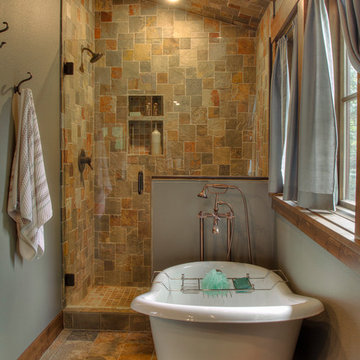
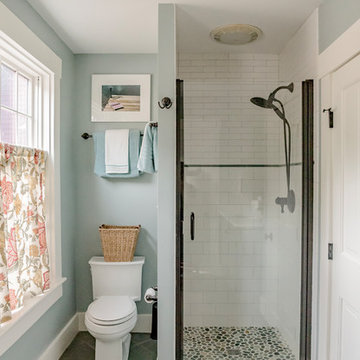
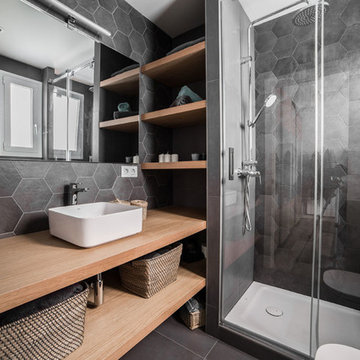
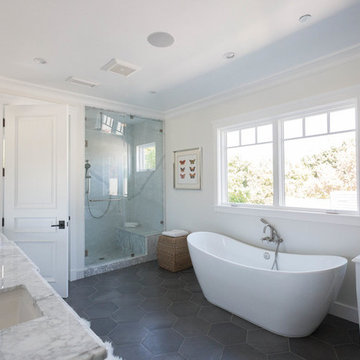
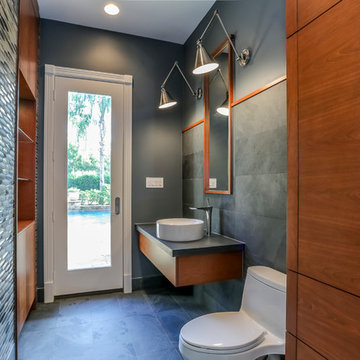
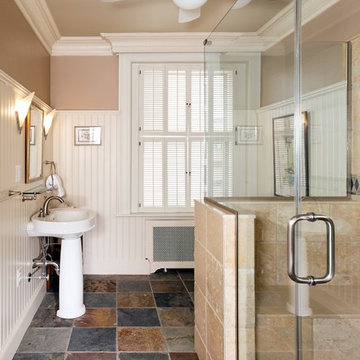

 Shelves and shelving units, like ladder shelves, will give you extra space without taking up too much floor space. Also look for wire, wicker or fabric baskets, large and small, to store items under or next to the sink, or even on the wall.
Shelves and shelving units, like ladder shelves, will give you extra space without taking up too much floor space. Also look for wire, wicker or fabric baskets, large and small, to store items under or next to the sink, or even on the wall.  The sink, the mirror, shower and/or bath are the places where you might want the clearest and strongest light. You can use these if you want it to be bright and clear. Otherwise, you might want to look at some soft, ambient lighting in the form of chandeliers, short pendants or wall lamps. You could use accent lighting around your bath in the form to create a tranquil, spa feel, as well.
The sink, the mirror, shower and/or bath are the places where you might want the clearest and strongest light. You can use these if you want it to be bright and clear. Otherwise, you might want to look at some soft, ambient lighting in the form of chandeliers, short pendants or wall lamps. You could use accent lighting around your bath in the form to create a tranquil, spa feel, as well. 