Bathroom with Medium Wood Cabinets and Pink Tiles Ideas and Designs
Refine by:
Budget
Sort by:Popular Today
1 - 20 of 128 photos
Item 1 of 3

Rénovation complète d'un bel haussmannien de 112m2 avec le déplacement de la cuisine dans l'espace à vivre. Ouverture des cloisons et création d'une cuisine ouverte avec ilot. Création de plusieurs aménagements menuisés sur mesure dont bibliothèque et dressings. Rénovation de deux salle de bains.

Brunswick Parlour transforms a Victorian cottage into a hard-working, personalised home for a family of four.
Our clients loved the character of their Brunswick terrace home, but not its inefficient floor plan and poor year-round thermal control. They didn't need more space, they just needed their space to work harder.
The front bedrooms remain largely untouched, retaining their Victorian features and only introducing new cabinetry. Meanwhile, the main bedroom’s previously pokey en suite and wardrobe have been expanded, adorned with custom cabinetry and illuminated via a generous skylight.
At the rear of the house, we reimagined the floor plan to establish shared spaces suited to the family’s lifestyle. Flanked by the dining and living rooms, the kitchen has been reoriented into a more efficient layout and features custom cabinetry that uses every available inch. In the dining room, the Swiss Army Knife of utility cabinets unfolds to reveal a laundry, more custom cabinetry, and a craft station with a retractable desk. Beautiful materiality throughout infuses the home with warmth and personality, featuring Blackbutt timber flooring and cabinetry, and selective pops of green and pink tones.
The house now works hard in a thermal sense too. Insulation and glazing were updated to best practice standard, and we’ve introduced several temperature control tools. Hydronic heating installed throughout the house is complemented by an evaporative cooling system and operable skylight.
The result is a lush, tactile home that increases the effectiveness of every existing inch to enhance daily life for our clients, proving that good design doesn’t need to add space to add value.

A stunning transformation of a small, dark and damp bathroom. The bathroom was expanded to create extra space for the homeowners and turned into a modern mediterranean masterpiece.
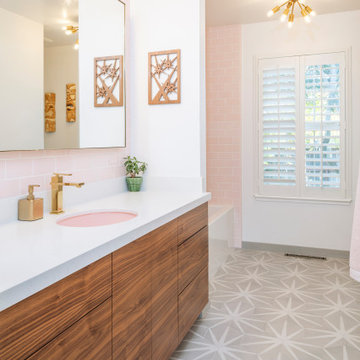
bathCRATE Walnut Woods | Custom Vanity by Falton Custom Cabinets | Vanity Top: Caesarstone Quartz Slab in Organic White | Vanity Backsplash: Vermeere Ceramics Manhattan Tile in Pretty Pink | Faucet: Newport Brass Skylar Faucet in Forever Brass | Shower Fixture: Newport Brass Secant Shower Trim in Forever Brass | Tub: Kohler Underscore Alcove Tub in White | Shower Tile: Vermeere Ceramics Manhattan Tile in Pretty Pink | Wall Paint: Kelly-Moore Cloud White in Satin Enamel | Floor Tile: Bedrosians Allora Porcelain Tile in Stella | For More Visit: https://kbcrate.com/bathcrate-walnut-woods-drive-in-modesto-ca-is-complete/

It was a real pleasure to work with these clients to create a fusion of East Coast USA and Morocco in this North London Flat.
A modest architectural intervention of rebuilding the rear extension on lower ground and creating a first floor bathroom over the same footprint.
The project combines modern-eclectic interior design with twenty century vintage classics.
The colour scheme of pinks, greens and coppers create a vibrant palette that sits comfortably within this period property.
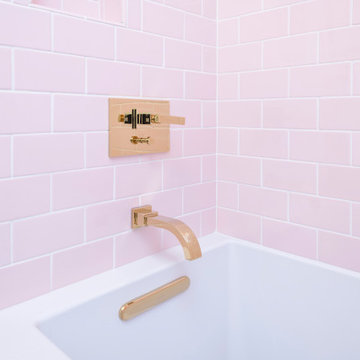
bathCRATE Walnut Woods | Custom Vanity by Falton Custom Cabinets | Vanity Top: Caesarstone Quartz Slab in Organic White | Vanity Backsplash: Vermeere Ceramics Manhattan Tile in Pretty Pink | Faucet: Newport Brass Skylar Faucet in Forever Brass | Shower Fixture: Newport Brass Secant Shower Trim in Forever Brass | Tub: Kohler Underscore Alcove Tub in White | Shower Tile: Vermeere Ceramics Manhattan Tile in Pretty Pink | Wall Paint: Kelly-Moore Cloud White in Satin Enamel | Floor Tile: Bedrosians Allora Porcelain Tile in Stella | For More Visit: https://kbcrate.com/bathcrate-walnut-woods-drive-in-modesto-ca-is-complete/
Bathroom with Medium Wood Cabinets and Pink Tiles Ideas and Designs
1
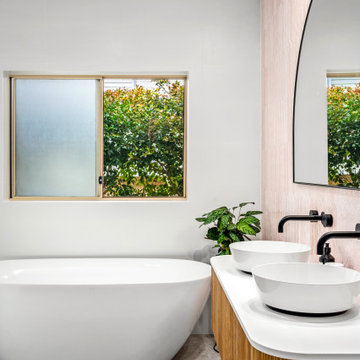


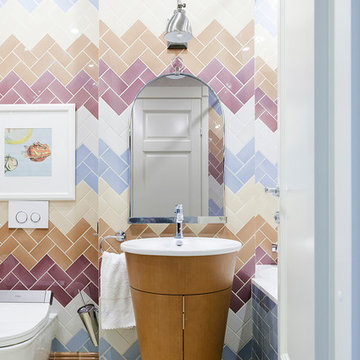
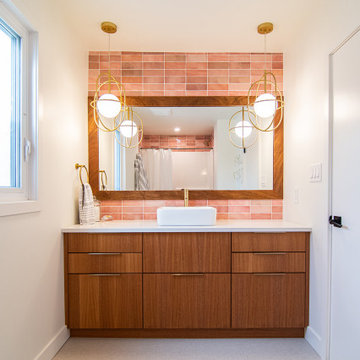
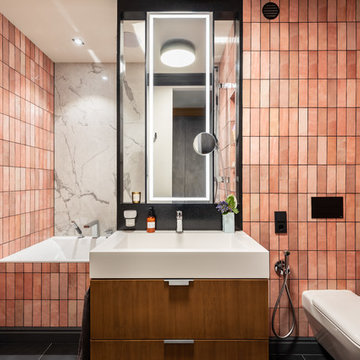
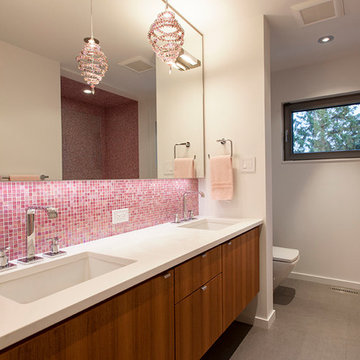
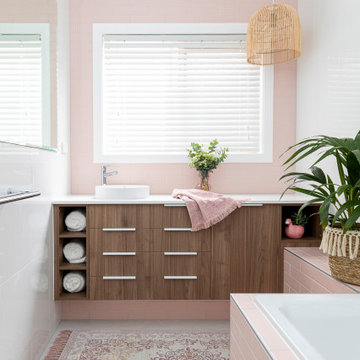
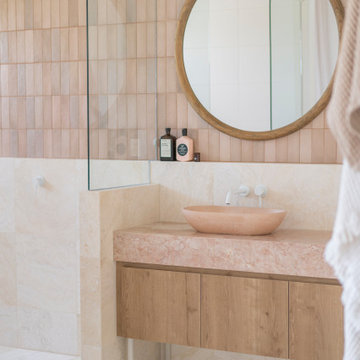
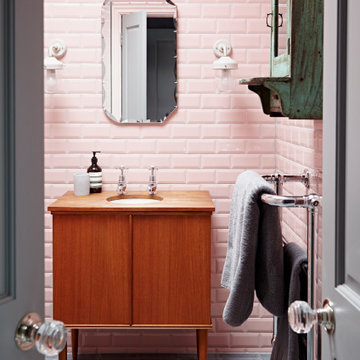
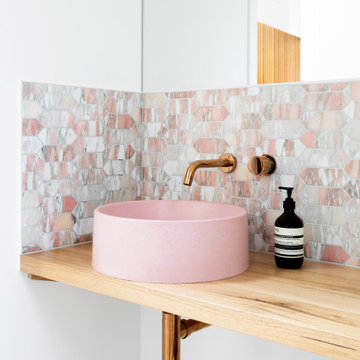

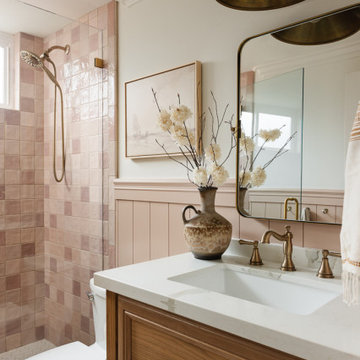
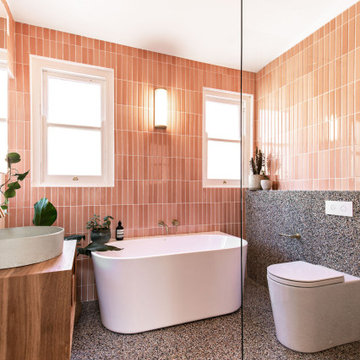

 Shelves and shelving units, like ladder shelves, will give you extra space without taking up too much floor space. Also look for wire, wicker or fabric baskets, large and small, to store items under or next to the sink, or even on the wall.
Shelves and shelving units, like ladder shelves, will give you extra space without taking up too much floor space. Also look for wire, wicker or fabric baskets, large and small, to store items under or next to the sink, or even on the wall.  The sink, the mirror, shower and/or bath are the places where you might want the clearest and strongest light. You can use these if you want it to be bright and clear. Otherwise, you might want to look at some soft, ambient lighting in the form of chandeliers, short pendants or wall lamps. You could use accent lighting around your bath in the form to create a tranquil, spa feel, as well.
The sink, the mirror, shower and/or bath are the places where you might want the clearest and strongest light. You can use these if you want it to be bright and clear. Otherwise, you might want to look at some soft, ambient lighting in the form of chandeliers, short pendants or wall lamps. You could use accent lighting around your bath in the form to create a tranquil, spa feel, as well. 