Bathroom with Multi-coloured Tiles and a Wall-Mounted Sink Ideas and Designs
Refine by:
Budget
Sort by:Popular Today
101 - 120 of 1,020 photos
Item 1 of 3
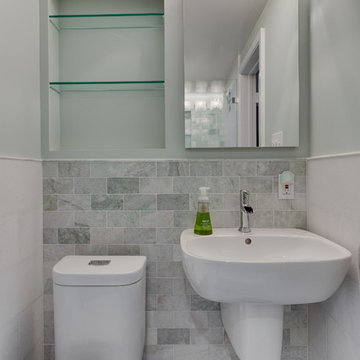
One of three bathrooms completed in this home. This bathroom serves as the guest bath, located on the first floor between the office/guest space and kitchen. Marble tiles and subtle green hues make a great impression and tie with the cool calming colors used on the first floor. Wall niches, hotel rack, and medicine cabinet help to maximize storage for guests without overcrowding the room. Wainscoting and decorative trim were paired with modern fixtures to marry traditional charm with contemporary feel.

This image showcases the luxurious design features of the principal ensuite, embodying a perfect blend of elegance and functionality. The focal point of the space is the expansive double vanity unit, meticulously crafted to provide ample storage and countertop space for two. Its sleek lines and modern design aesthetic add a touch of sophistication to the room.
The feature tile, serves as a striking focal point, infusing the space with texture and visual interest. It's a bold geometric pattern, and intricate mosaic, elevating the design of the ensuite, adding a sense of luxury and personality.
Natural lighting floods the room through large windows illuminating the space and enhancing its spaciousness. The abundance of natural light creates a warm and inviting atmosphere, while also highlighting the beauty of the design elements and finishes.
Overall, this principal ensuite epitomizes modern luxury, offering a serene retreat where residents can unwind and rejuvenate in style. Every design feature is thoughtfully curated to create a luxurious and functional space that exceeds expectations.
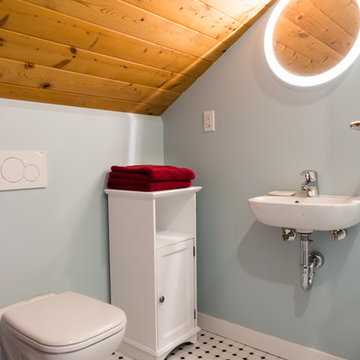
new bathroom in attic suite with Duravit D Code wall mounted toilet and basin
Photo Credit
www.andreabrunsphotography.com
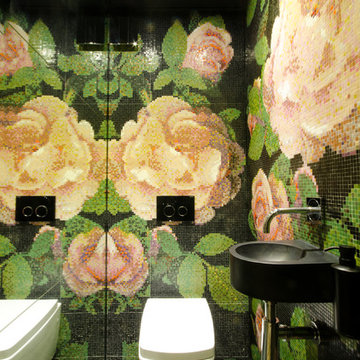
Ground floor WC cloakroom. We used a full length mirror on the one wall to reflect the feature wall opposite, this saved money on the mosaics and the tiling, but also allowed the light to be more effective.
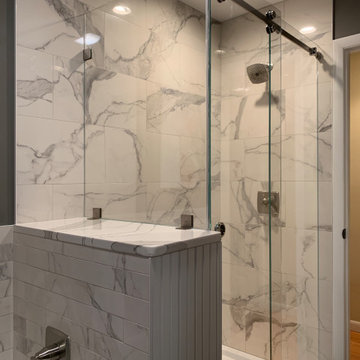
Shower with sliding Barn Style rollers. Full frame-less.
Wall tiles in the tub area go great with the large tiles in the shower! BOTH done subway style.
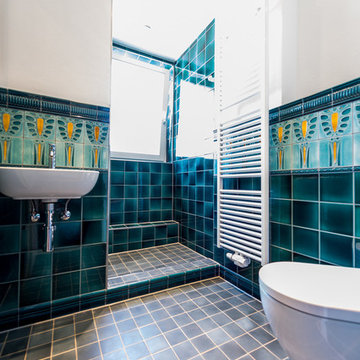
Ein Bauherr, der wiederkommt, das macht ganz besondere Freude. Und gerade dann, wenn auch er keine Angst vor Farben und Ornamentik hat. Unser Bauherr hatte sich bereits diese Wand-Fliesen von Golem-Baukeramik ausgesucht. Kombiniert haben wir sie mit Zementfliesen der Fa. VIA am Boden. Die Planung zusammen mit den wirklichen spannenden Fliesen haben aus diesem kleinen Bad ein ganz besonderes Highlight gemacht.
Durch die optimale Lichtverteilung- dank einer abgehängten Trockenbaudecke- konnten wir den Raum gut beleuchten und somit weiterhin groß wirken lassen.
Eine schöne Zusammenarbeit, die uns sehr viel Freude bereitet hat.
Fotos von Fotograf Tobias Tschepe
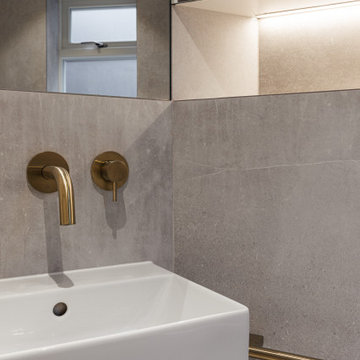
Complete renovation of the existing bathroom with new sanitaryware, wall and floor finishes, fit-in joinery, and integrated lighting.
Bathroom with Multi-coloured Tiles and a Wall-Mounted Sink Ideas and Designs
6
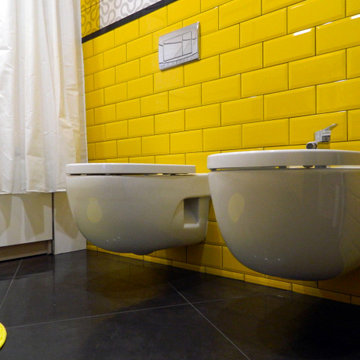
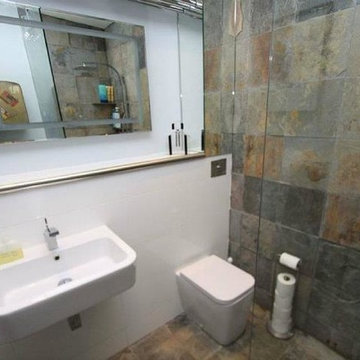
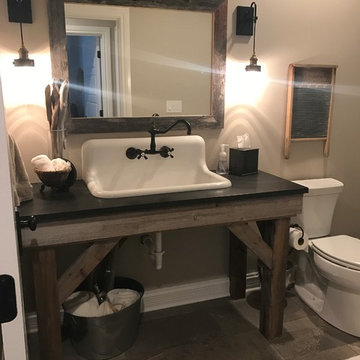
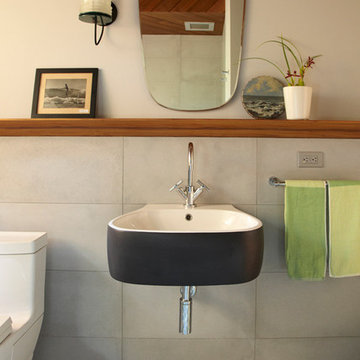

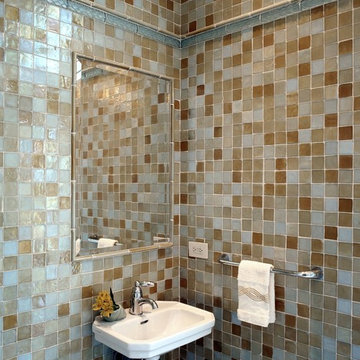
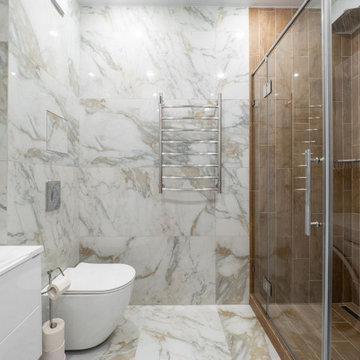
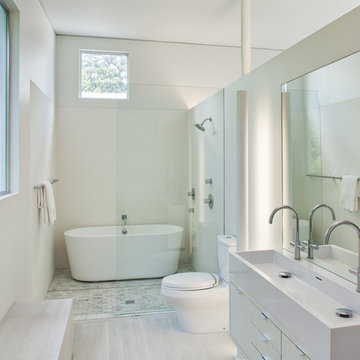

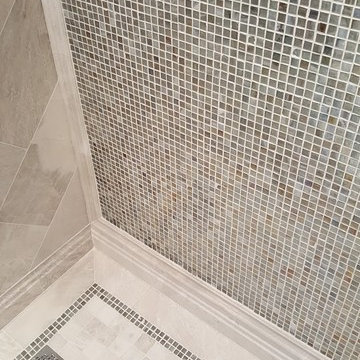
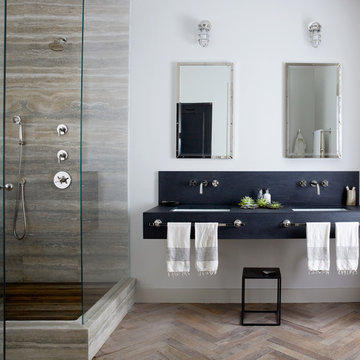

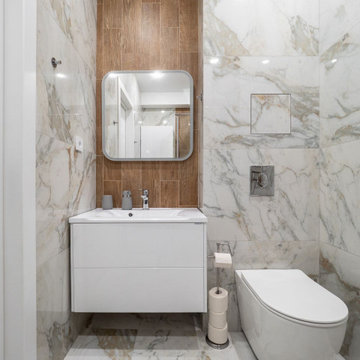

 Shelves and shelving units, like ladder shelves, will give you extra space without taking up too much floor space. Also look for wire, wicker or fabric baskets, large and small, to store items under or next to the sink, or even on the wall.
Shelves and shelving units, like ladder shelves, will give you extra space without taking up too much floor space. Also look for wire, wicker or fabric baskets, large and small, to store items under or next to the sink, or even on the wall.  The sink, the mirror, shower and/or bath are the places where you might want the clearest and strongest light. You can use these if you want it to be bright and clear. Otherwise, you might want to look at some soft, ambient lighting in the form of chandeliers, short pendants or wall lamps. You could use accent lighting around your bath in the form to create a tranquil, spa feel, as well.
The sink, the mirror, shower and/or bath are the places where you might want the clearest and strongest light. You can use these if you want it to be bright and clear. Otherwise, you might want to look at some soft, ambient lighting in the form of chandeliers, short pendants or wall lamps. You could use accent lighting around your bath in the form to create a tranquil, spa feel, as well. 