Bathroom with Green Cabinets and All Types of Cabinet Finish Ideas and Designs
Refine by:
Budget
Sort by:Popular Today
161 - 180 of 5,215 photos
Item 1 of 3
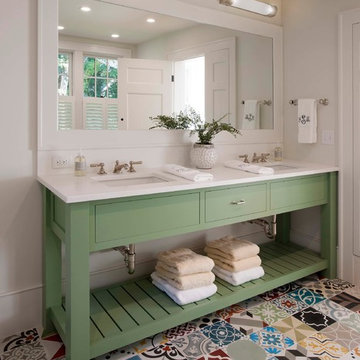
This stunning home features custom Crown Point Cabinetry in the kitchen, art studio, master bath, master closet, and study. The custom cabinetry displays maple wood desired white and gray paint colors, and a fabulous green in the master bath, Barnstead doors, and square Inset construction. Design details include appliance panels, finished ends, finished interiors, glass doors, furniture finished ends, knee brackets, valances, wainscoting, and a solid wood top!!
Photo by Crown Point Cabinetry
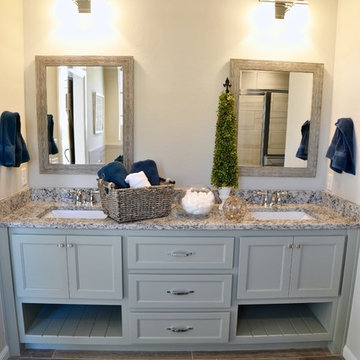
3224 Farmers Market Way in Town Square, located off of Danforth between Sooner and Coltrane in Edmond, OK.

This small space now packs a modern punch with floor to ceiling white Herringbone tile and a deep green floating vanity. The Mid Century sconces give this bathroom a ton of style.

The teenagers loft bathroom was a very bright room and had a large skylight, so we added contrast with matt black bathroom fittings & patterned floor tiles for colour. A wall mounted vanity unit & bespoke marble splash back & mirror further utilised the space

The exquisite new vanity has a modern farmhouse aesthetic, featuring custom Crystal cabinets in the elegant Regent door style. Painted in a refreshing Parlor Green hue, the cabinets add a touch of timeless charm to the space. Crowned with a luxurious Q Quartz Mara Blanca countertop, the vanity proudly showcases two ALFI farmhouse sinks, further accentuating the farmhouse-inspired design.

This aesthetically pleasing master bathroom is the perfect place for our clients to start and end each day. Fully customized shower fixtures and a deep soaking tub will provide the perfect solutions to destress and unwind. Our client's love for plants translates beautifully into this space with a sage green double vanity that brings life and serenity into their master bath retreat. Opting to utilize softer patterned tile throughout the space, makes it more visually expansive while gold accessories, natural wood elements, and strategically placed rugs throughout the room, make it warm and inviting.
Committing to a color scheme in a space can be overwhelming at times when considering the number of options that are available. This master bath is a perfect example of how to incorporate color into a room tastefully, while still having a cohesive design.
Items used in this space include:
Waypoint Living Spaces Cabinetry in Sage Green
Calacatta Italia Manufactured Quartz Vanity Tops
Elegant Stone Onice Bianco Tile
Natural Marble Herringbone Tile
Delta Cassidy Collection Fixtures
Want to see more samples of our work or before and after photographs of this project?
Visit the Stoneunlimited Kitchen and Bath website:
www.stoneunlimited.net
Stoneunlimited Kitchen and Bath is a full scope, full service, turnkey business. We do it all so that you don’t have to. You get to do the fun part of approving the design, picking your materials and making selections with our guidance and we take care of everything else. We provide you with 3D and 4D conceptual designs so that you can see your project come to life. Materials such as tile, fixtures, sinks, shower enclosures, flooring, cabinetry and countertops are ordered through us, inspected by us and installed by us. We are also a fabricator, so we fabricate all the countertops. We assign and manage the schedule and the workers that will be in your home taking care of the installation. We provide painting, electrical, plumbing as well as cabinetry services for your project from start to finish. So, when I say we do it, we truly do it all!
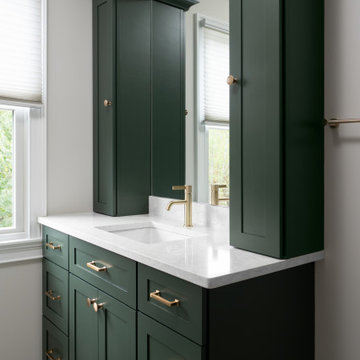
A second bathroom was upgraded and modernized as a part of this large bonus room addition project

Builder: Michels Homes
Architecture: Alexander Design Group
Photography: Scott Amundson Photography
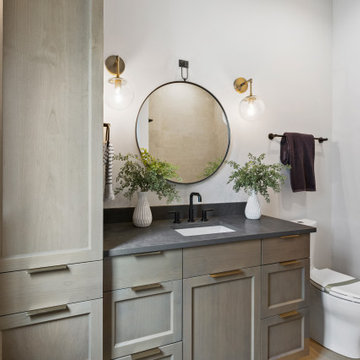
This Woodland Style home is a beautiful combination of rustic charm and modern flare. The Three bedroom, 3 and 1/2 bath home provides an abundance of natural light in every room. The home design offers a central courtyard adjoining the main living space with the primary bedroom. The master bath with its tiled shower and walk in closet provide the homeowner with much needed space without compromising the beautiful style of the overall home.
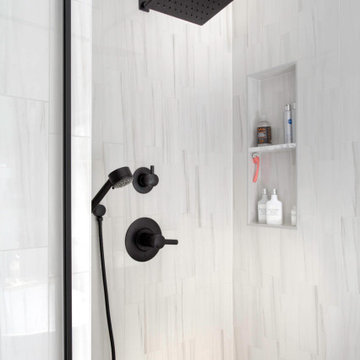
Black and White bathroom with forest green vanity cabinets.
Bathroom with Green Cabinets and All Types of Cabinet Finish Ideas and Designs
9
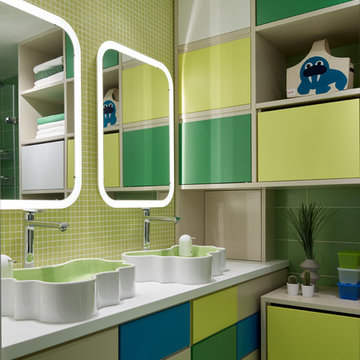
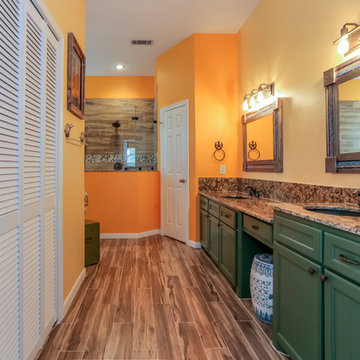
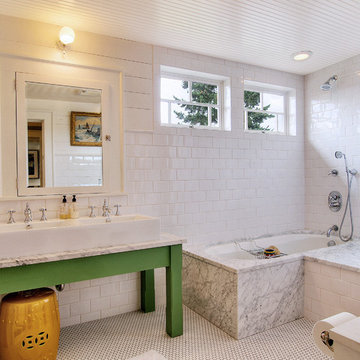
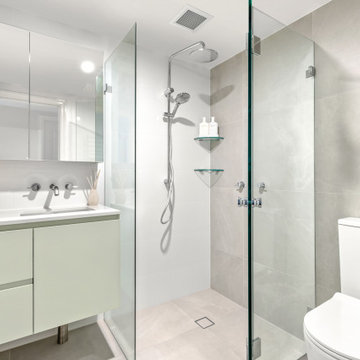


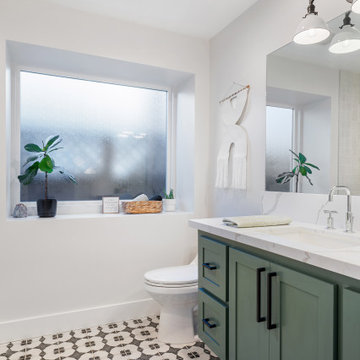

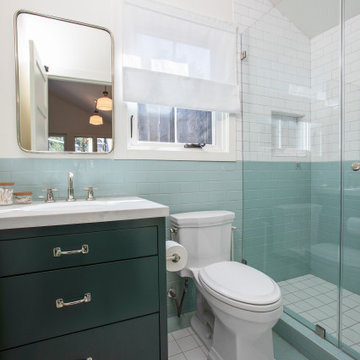
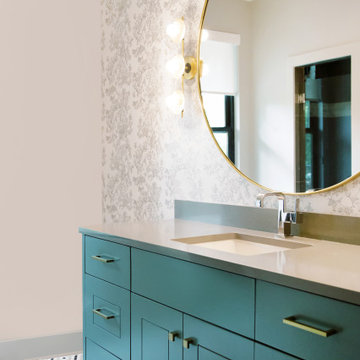

 Shelves and shelving units, like ladder shelves, will give you extra space without taking up too much floor space. Also look for wire, wicker or fabric baskets, large and small, to store items under or next to the sink, or even on the wall.
Shelves and shelving units, like ladder shelves, will give you extra space without taking up too much floor space. Also look for wire, wicker or fabric baskets, large and small, to store items under or next to the sink, or even on the wall.  The sink, the mirror, shower and/or bath are the places where you might want the clearest and strongest light. You can use these if you want it to be bright and clear. Otherwise, you might want to look at some soft, ambient lighting in the form of chandeliers, short pendants or wall lamps. You could use accent lighting around your bath in the form to create a tranquil, spa feel, as well.
The sink, the mirror, shower and/or bath are the places where you might want the clearest and strongest light. You can use these if you want it to be bright and clear. Otherwise, you might want to look at some soft, ambient lighting in the form of chandeliers, short pendants or wall lamps. You could use accent lighting around your bath in the form to create a tranquil, spa feel, as well. 