Bathroom with a Vessel Sink and Glass Worktops Ideas and Designs
Refine by:
Budget
Sort by:Popular Today
1 - 20 of 1,522 photos
Item 1 of 3
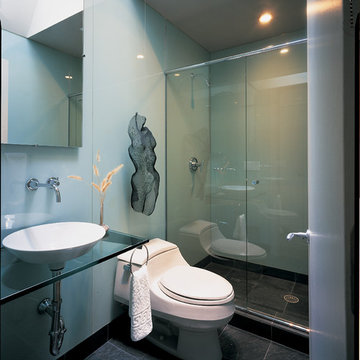
The ceiling was raised and skylights now flood the small bathroom with natural light. The walls are floor-to-ceiling, back-painted sheets of glass and the vanity sits on a glass shelf as well. The walk-in shower enclosure almost disappears making you feel you are in a glass box. The floors are honed charcoal gray slate. The mesh sculpture hanging from an airplane wire moves as its shadows change with the time of day.

Rénovation d'un triplex de 70m² dans un Hôtel Particulier situé dans le Marais.
Le premier enjeu de ce projet était de retravailler et redéfinir l'usage de chacun des espaces de l'appartement. Le jeune couple souhaitait également pouvoir recevoir du monde tout en permettant à chacun de rester indépendant et garder son intimité.
Ainsi, chaque étage de ce triplex offre un grand volume dans lequel vient s'insérer un usage :
Au premier étage, l'espace nuit, avec chambre et salle d'eau attenante.
Au rez-de-chaussée, l'ancien séjour/cuisine devient une cuisine à part entière
En cours anglaise, l'ancienne chambre devient un salon avec une salle de bain attenante qui permet ainsi de recevoir aisément du monde.
Les volumes de cet appartement sont baignés d'une belle lumière naturelle qui a permis d'affirmer une palette de couleurs variée dans l'ensemble des pièces de vie.
Les couleurs intenses gagnent en profondeur en se confrontant à des matières plus nuancées comme le marbre qui confèrent une certaine sobriété aux espaces. Dans un jeu de variations permanentes, le clair-obscur révèle les contrastes de couleurs et de formes et confère à cet appartement une atmosphère à la fois douce et élégante.
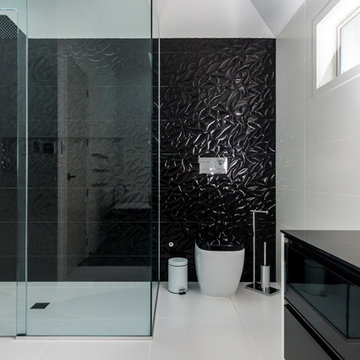
The clients came to me wanting to create a luxury high-concept bespoke bathroom. They wanted to create a feature piece of the home that complimented their style. It had to be extremely well finished with the quality of work and bathroom fittings where to be outstanding.
We wanted to create a space that was relaxing but would also be timeless. Black and white is timeless and will look beautiful wherever you use it and no matter how long it is there. The tiles were selected and laid in a way to accentuate the length & height of the room. This makes the space feel a lot larger than it actually is.
Being monochromatic there is the chance of the bathroom becoming bland and sterile monotonous but there is a textural contrast provided by the tiles and the black gloss and plays well with matte white. Combine this with clean and well-defined lines, lacquered surfaces, a floating vanity and minimal decor, and you have the perfect minimalist bathroom. The addition of a standalone bath complements the rest of the bathroom is a stylish bonus.
The freedom and trust that this client gave me created a bathroom that not only looked beautiful but was practical and easy to use.
Photo Credits: Kevin David

This remodeled bathroom now serves as powder room for the kitchen/family room and a guest bath adjacent to the media room with its pull-down Murphy bed. Since the bathroom opens directly off the family room, we created a small entry with planter and low views to the garden beyond. The shower now features a deck of ironwood, smooth-trowel plaster walls and an enclosure made of 3-form recycle resin panels with embedded reeds. The space is flooded with natural light from the new skylight above.
Design Team: Tracy Stone, Donatella Cusma', Sherry Cefali
Engineer: Dave Cefali
Photo: Lawrence Anderson
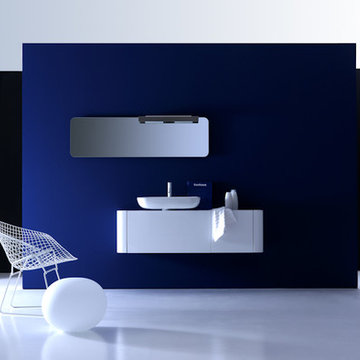
Cabinet: W47.24" X D15.74" X H15.74" includes sink.
Sink: W23.62" X D15.74"
Mirror: W47.24" X H15.74"
Made in Italy.
Delivery time: 10-12 weeks.
Faucet not included.
Color and finish can be adjusted.

Modena Vanity in Grey
Available in grey, white & Royal Blue (28"- 60")
Wood/plywood combination with tempered glass countertop, soft closing doors as well as drawers. Satin nickel hardware finish.
Mirror option available.
Bathroom with a Vessel Sink and Glass Worktops Ideas and Designs
1
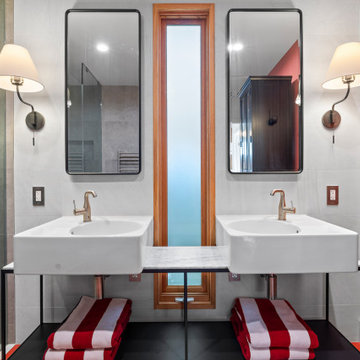

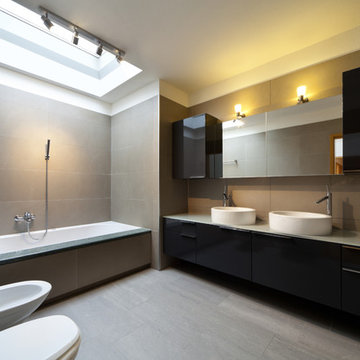

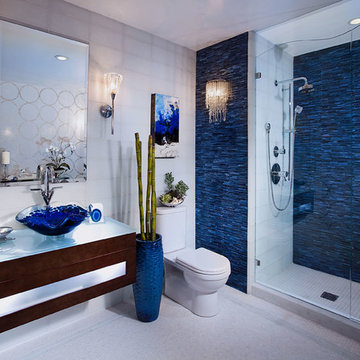
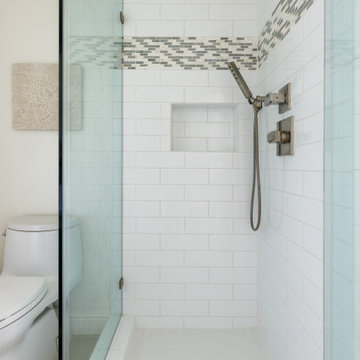
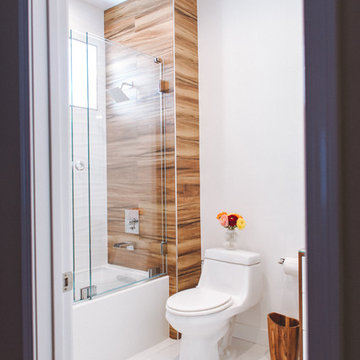
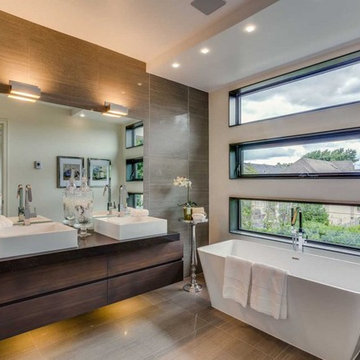

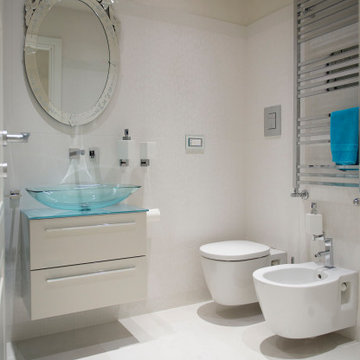
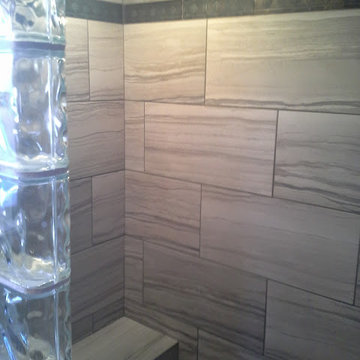


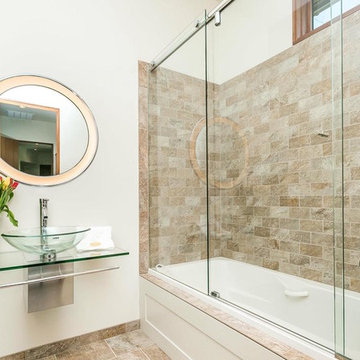

 Shelves and shelving units, like ladder shelves, will give you extra space without taking up too much floor space. Also look for wire, wicker or fabric baskets, large and small, to store items under or next to the sink, or even on the wall.
Shelves and shelving units, like ladder shelves, will give you extra space without taking up too much floor space. Also look for wire, wicker or fabric baskets, large and small, to store items under or next to the sink, or even on the wall.  The sink, the mirror, shower and/or bath are the places where you might want the clearest and strongest light. You can use these if you want it to be bright and clear. Otherwise, you might want to look at some soft, ambient lighting in the form of chandeliers, short pendants or wall lamps. You could use accent lighting around your bath in the form to create a tranquil, spa feel, as well.
The sink, the mirror, shower and/or bath are the places where you might want the clearest and strongest light. You can use these if you want it to be bright and clear. Otherwise, you might want to look at some soft, ambient lighting in the form of chandeliers, short pendants or wall lamps. You could use accent lighting around your bath in the form to create a tranquil, spa feel, as well. 