Bathroom with Dark Hardwood Flooring and All Types of Ceiling Ideas and Designs
Refine by:
Budget
Sort by:Popular Today
21 - 40 of 316 photos
Item 1 of 3
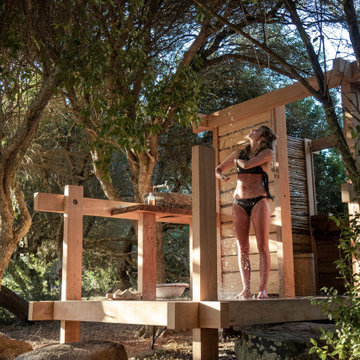
We carefully sited the bathroom beneath the shade of the surrounding Olive and Fig trees to keep the space cool, preventing the Trobolo compostable loo from overheating.
To the left you can see the afternoon sun breaking through the trees. The way the four different natural materials (three timber, 1 stone) respond to light is encapsulating.
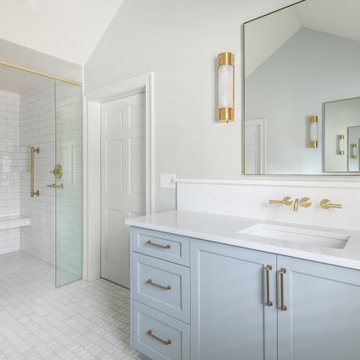
Our design team listened carefully to our clients' wish list. They had a vision of a cozy rustic mountain cabin type master suite retreat. The rustic beams and hardwood floors complement the neutral tones of the walls and trim. Walking into the new primary bathroom gives the same calmness with the colors and materials used in the design.
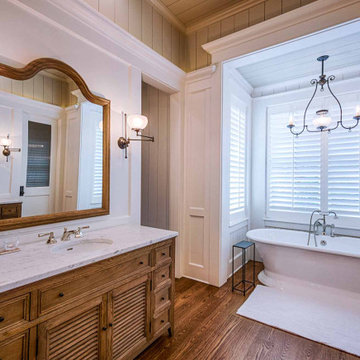
White oak floor and vanities, wainscoting, tub alcove, skylight in shower, Carrara marble countertops, shiplap walls and ceiling, basketweave shower tile, freestanding tub.

Objectifs :
-> Créer un appartement indépendant de la maison principale
-> Faciliter la mise en œuvre du projet : auto construction
-> Créer un espace nuit et un espace de jour bien distincts en limitant les cloisons
-> Aménager l’espace
Nous avons débuté ce projet de rénovation de maison en 2021.
Les propriétaires ont fait l’acquisition d’une grande maison de 240m2 dans les hauteurs de Chambéry, avec pour objectif de la rénover eux-même au cours des prochaines années.
Pour vivre sur place en même temps que les travaux, ils ont souhaité commencer par rénover un appartement attenant à la maison. Nous avons dessiné un plan leur permettant de raccorder facilement une cuisine au réseau existant. Pour cela nous avons imaginé une estrade afin de faire passer les réseaux au dessus de la dalle. Sur l’estrade se trouve la chambre et la salle de bain.
L’atout de cet appartement reste la véranda située dans la continuité du séjour, elle est pensée comme un jardin d’hiver. Elle apporte un espace de vie baigné de lumière en connexion directe avec la nature.

A small cottage bathroom was enlarged to incorporate a freestanding shower bath, painted to match the beautiful Peacock Blue furniture.

Der Raum der Dachschräge wurde hier für eine Nische mit wandbündiger Tür genutzt. Dahinter verschwindet die Waschmaschine
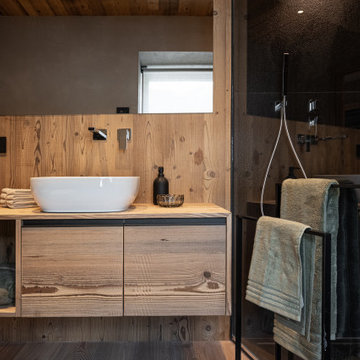
Bagno principale che riprende i materiali proposti negli spazi esterni, legno invecchiato e granito nero spazzolato. Mobile sospeso in legno attrezzato con cassettoni e vano a giorno, con gola di metallo per apertura, e lavabo in ceramica da appoggio.

Historically regarded as ‘The Purple House,’ a place where musicians have come and gone, we restored this 1910 historical building in East Nashville to become a boutique bed and breakfast. Developed by native Texans, the home is dubbed The Texas Consulate, with a soft spot for Texans. Much of the original structure and details remain, including the wood flooring, trim and casing, architectural niches, fireplaces and tile, brick chimneys, doors and hardware, cast iron tubs, and other special trinkets. We suggested minimal architectural interventions to accommodate the adaptation, in addition to curating hand-selected furniture, fixtures, and objects that celebrate the building’s art deco character.
Interior Design and Styling: Jeanne Schultz Design Studio
Architect of Record: David Hunter
Photography: Chris Phelps
Bathroom with Dark Hardwood Flooring and All Types of Ceiling Ideas and Designs
2
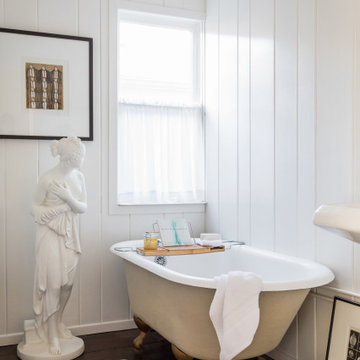
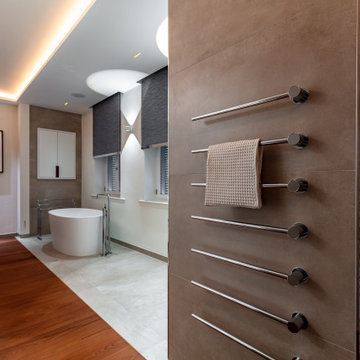
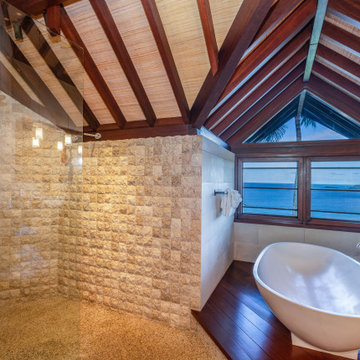






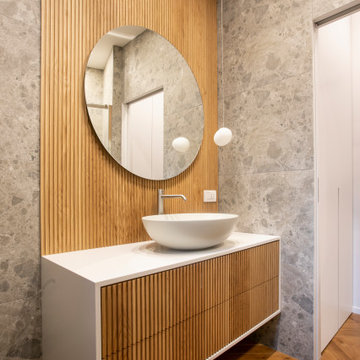
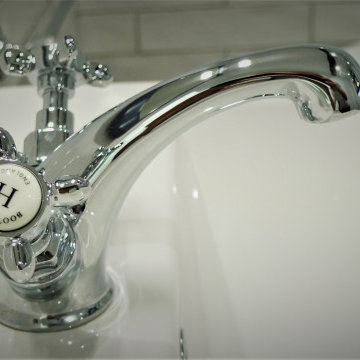
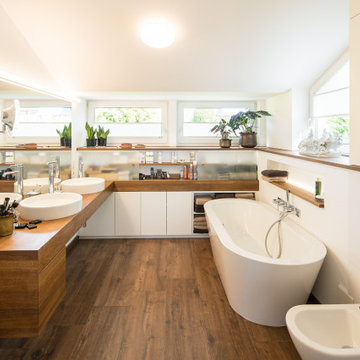

 Shelves and shelving units, like ladder shelves, will give you extra space without taking up too much floor space. Also look for wire, wicker or fabric baskets, large and small, to store items under or next to the sink, or even on the wall.
Shelves and shelving units, like ladder shelves, will give you extra space without taking up too much floor space. Also look for wire, wicker or fabric baskets, large and small, to store items under or next to the sink, or even on the wall.  The sink, the mirror, shower and/or bath are the places where you might want the clearest and strongest light. You can use these if you want it to be bright and clear. Otherwise, you might want to look at some soft, ambient lighting in the form of chandeliers, short pendants or wall lamps. You could use accent lighting around your bath in the form to create a tranquil, spa feel, as well.
The sink, the mirror, shower and/or bath are the places where you might want the clearest and strongest light. You can use these if you want it to be bright and clear. Otherwise, you might want to look at some soft, ambient lighting in the form of chandeliers, short pendants or wall lamps. You could use accent lighting around your bath in the form to create a tranquil, spa feel, as well. 