Bathroom with Ceramic Tiles and Limestone Worktops Ideas and Designs
Refine by:
Budget
Sort by:Popular Today
221 - 240 of 1,011 photos
Item 1 of 3
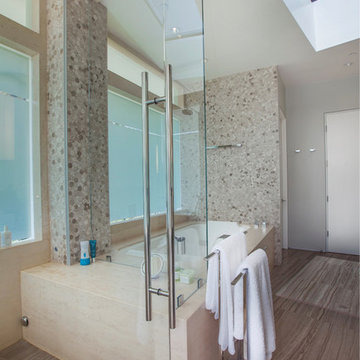
Unique bathroom interiors that feature boldly patterned wallpaper, mosaic tiling, and natural materials.
Each bathroom in this home takes on a different style, from bold and fabulous to neutral and elegant.
Home located in Beverly Hills, California. Designed by Florida-based interior design firm Crespo Design Group, who also serves Malibu, Tampa, New York City, the Caribbean, and other areas throughout the United States.
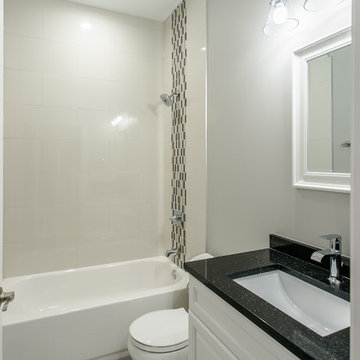
A complete gut rehab job we finished for a rental unit in Chicago. We wanted to provide the best layout and design for future tenants, so we created a 3 bedroom home with an open kitchen and living room area. One bedroom includes a large ensuite bath, and all rooms boast large and convenient closet space.
With a clean and simple design, this unit will complement any interior style that the tenants may have. Easy maintenance and easy-to-clean hardwood floors are an additional plus!
For more about Chi Renovation & Design, click here: https://www.chirenovation.com/
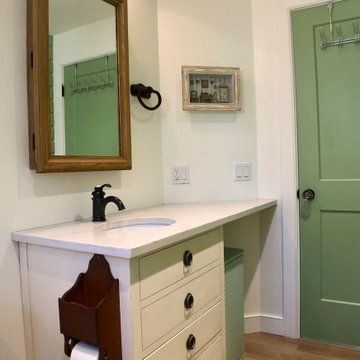
A modern farmhouse theme makes this bathroom look rustic yet contemporary.
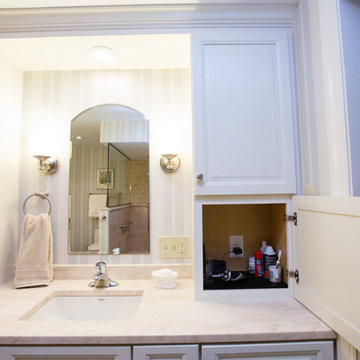
Charging station built into vanity upper cabinet for and toothbrush.
www.asyaphotography.com
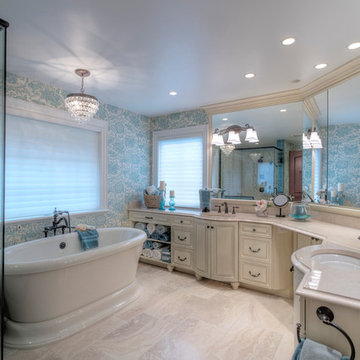
2014 CotY Award - Whole House Remodel $250,000-$500,000
Sutter Photographers
-The original bathroom had a dated round corner tub, soffits with black baffles, dingy wallpaper, and lacked storage.
-Beautiful travertine countertops replaced the dated cultured marble from 23 years ago.
-The light fixtures in the master bath (and master bedroom) add continuity and sparkle, not only in here, but throughout the home.
-The vanity light fixtures are set within the mirror to allow the mirror to go up to the ceiling; this effect adds visual height to the room, thus making the bathroom seem larger and more spacious.
-A new Marvin awning window was installed over the new tub location.
-The colorful wallpaper easily ties in the color palette of the adjoining master bedroom without overpowering the bathroom.
-A pullout drawer with a shelf holds bath soaps, towels, and an occasional glass of wine.
- A palette of 5 colors was used throughout the home to create a peaceful and tranquil feeling.
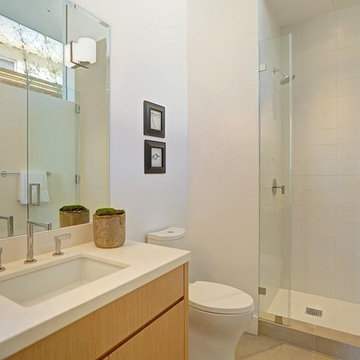
Architect: Nadav Rokach
Interior Design: Eliana Rokach
Contractor: Building Solutions and Design, Inc
Staging: Rachel Leigh Ward/ Meredit Baer
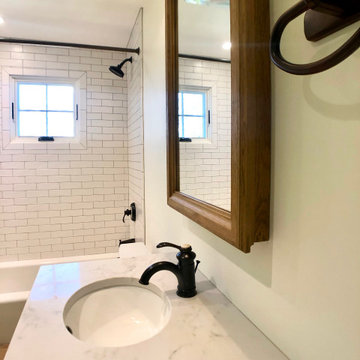
A modern farmhouse theme makes this bathroom look rustic yet contemporary.
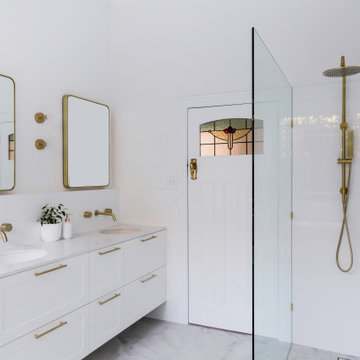
With brass fixtures complementing the Calacatta Caesarstone benchtop and Perth Tumbled Carrara Style tiles, the traditional character of the home carries into the bathroom. This space features a striking white vinyl polytec vanity with brass handles, curved edge rectangular mirrors and a white oval freestanding bath with a floor mounted tap that seamlessly blends contemporary living with traditional charm.
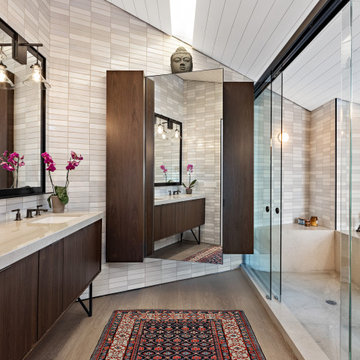
A very personal project that warranted an industrial meets Florida waterway feel. The original layout was poor and drew your eye to a weird corner in the master shower. The owner wanted a tub , bidet toilet, lots of storage and tile on all walls.
We removed the double wall vanity and added a nook for the master tub which took advantage of the waterway views. We created a strong centerline with a linear skylight and mirror door on a large wall hung linen cabinet. The toilet, tub and shower are accessed thorough sliding glass shower doors hung from a steel beam. The shower valve and head and bath products are all housed in a custom built metal tower that compliments the steel beam. The result is an incredibly handsome bath that functions beautifully!
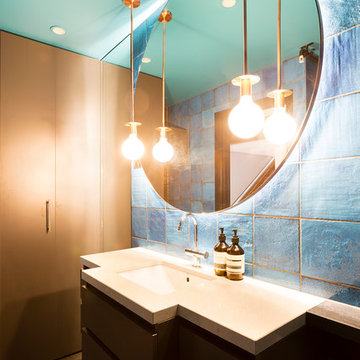
Interiors photography by Elizabeth Schiavello. Bathroom design by Meredith Lee Interiors
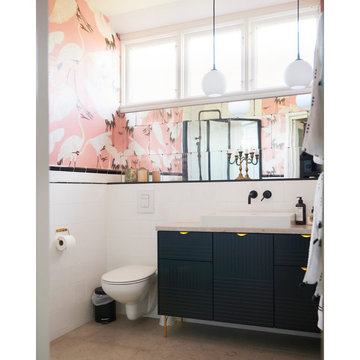
“We love to mix colours, shapes, patterns, fabrics, and textures." Anna and Tobias have renovated their beautiful house from 1918 to an elegant home with influences from Asia, colourful walls, black details with a good sense for both aesthetics, practical function, and cosiness. Step into their newly renovated hall and take a tour of the house with us at elfa.com.
Bathroom with Ceramic Tiles and Limestone Worktops Ideas and Designs
12
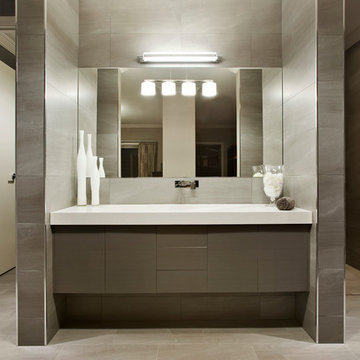
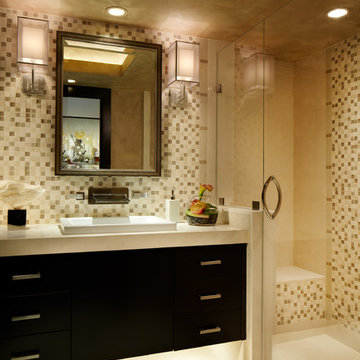
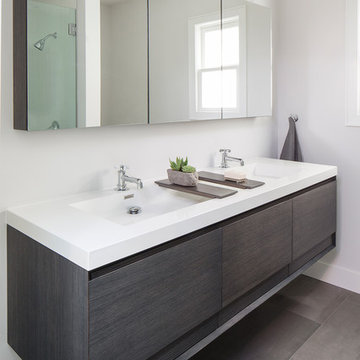
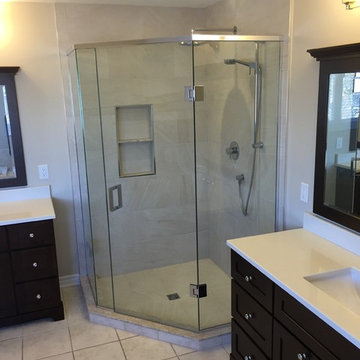
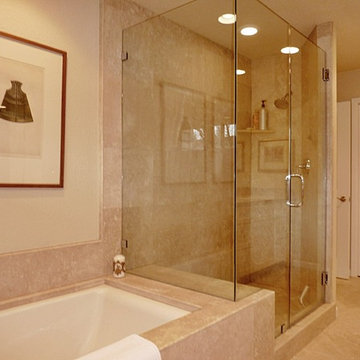
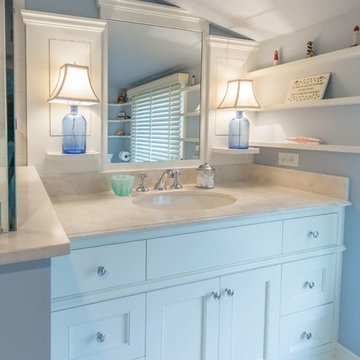
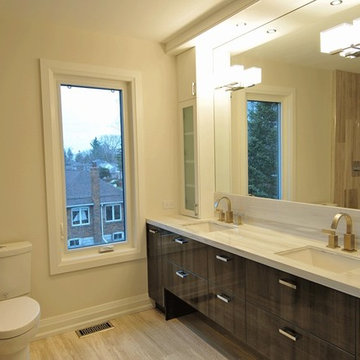
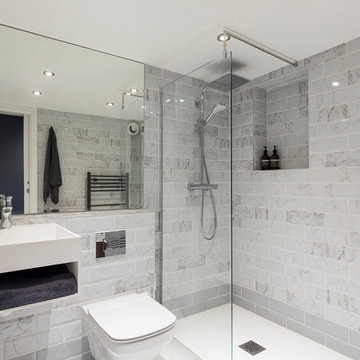
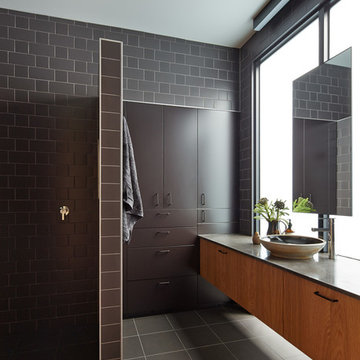

 Shelves and shelving units, like ladder shelves, will give you extra space without taking up too much floor space. Also look for wire, wicker or fabric baskets, large and small, to store items under or next to the sink, or even on the wall.
Shelves and shelving units, like ladder shelves, will give you extra space without taking up too much floor space. Also look for wire, wicker or fabric baskets, large and small, to store items under or next to the sink, or even on the wall.  The sink, the mirror, shower and/or bath are the places where you might want the clearest and strongest light. You can use these if you want it to be bright and clear. Otherwise, you might want to look at some soft, ambient lighting in the form of chandeliers, short pendants or wall lamps. You could use accent lighting around your bath in the form to create a tranquil, spa feel, as well.
The sink, the mirror, shower and/or bath are the places where you might want the clearest and strongest light. You can use these if you want it to be bright and clear. Otherwise, you might want to look at some soft, ambient lighting in the form of chandeliers, short pendants or wall lamps. You could use accent lighting around your bath in the form to create a tranquil, spa feel, as well. 