Bathroom with Ceramic Tiles and Dark Hardwood Flooring Ideas and Designs
Refine by:
Budget
Sort by:Popular Today
281 - 300 of 1,243 photos
Item 1 of 3
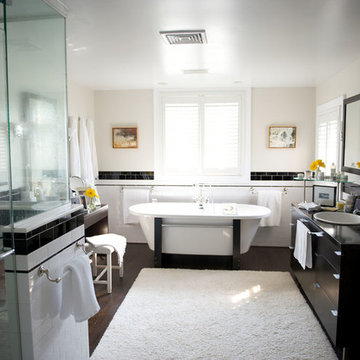
A cottage in The Hamptons dressed in classic black and white. The large open kitchen features an interesting combination of crisp whites, dark espressos, and black accents. We wanted to contrast traditional cottage design with a more modern aesthetic, including classsic shaker cabinets, wood plank kitchen island, and an apron sink. Contemporary lighting, artwork, and open display shelves add a touch of current trends while optimizing the overall function.
We wanted the master bathroom to be chic and timeless, which the custom makeup vanity and uniquely designed Wetstyle tub effortlessly created. A large Merida area rug softens the high contrast color palette while complementing the espresso hardwood floors and Stone Source wall tiles.
Project Location: The Hamptons. Project designed by interior design firm, Betty Wasserman Art & Interiors. From their Chelsea base, they serve clients in Manhattan and throughout New York City, as well as across the tri-state area and in The Hamptons.
For more about Betty Wasserman, click here: https://www.bettywasserman.com/
To learn more about this project, click here: https://www.bettywasserman.com/spaces/designers-cottage/
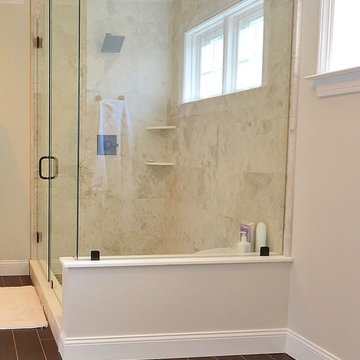
The master bath shower was enlarged and a full frameless glass surround was installed to let all the bathrooms natural light into the shower. Accented with Fabuwood Cabinetry in white and granite countertops, this bathroom is spectacular. The contrasting dark tile floor is accented by the oil rubbed bronze fixtures, shower hardware, and customer accessories. The new double bowl vanity has plenty of storage and countertop space. The shower floor tile and the pivoting mirrors are Chester County Kitchen and Bath's favorite items of this awesome new master bath.
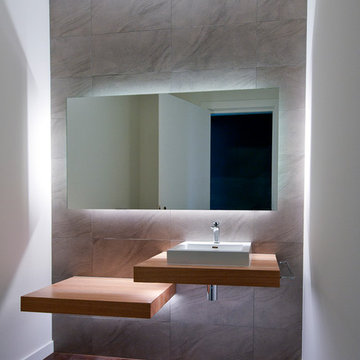
This stunning modern home in Middle Park demanded the best of the design team and the builder. The home is sleek, modern and filled with unique lighting that provides function without spoiling the lines of the home. Generous spaces and minimalist design called for architectural lighting techniques that hide light away into the features of each room, revealing light only when in operation. Mike Lees (Builder) provided these photo's.
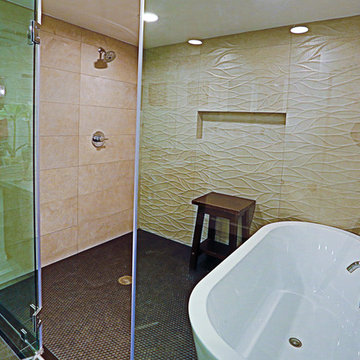
Bathroom of the remodeled house construction in Studio City which included installation of bathtub, shower head, recessed shower shelf, mixed shower tiles, mosaic shower floor tiles, dark hardwood flooring, glass shower door, recessed lighting and bathroom countertop with shelves.
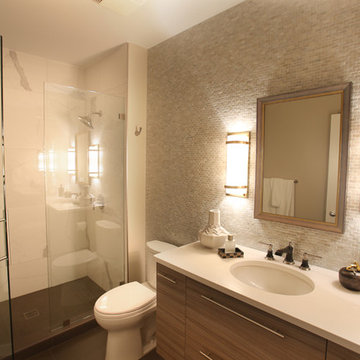
Contemporary loft/condo kitchen with industrial surfaces mixed in. A bathroom without windows calls for adequate lighting and these scones deliver. New tile accent wall and floors as well as shower walls and floors and glass shower surround. dandavisdesign.com
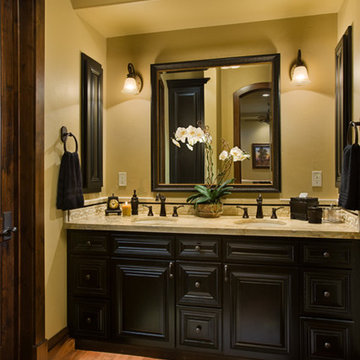
Locati Architects
Bitterroot Builders
Bitterroot Timber Frames
Locati Interior Design
Roger Wade Photography
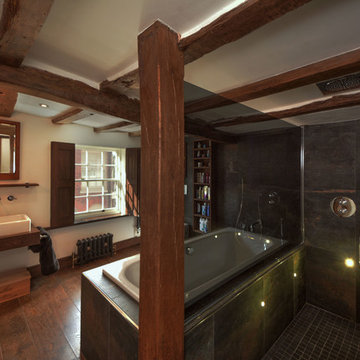
New bathroom - bespoke furniture & cabinetry. Dark material, smoked glass screen, Grohe & Vado fittings. Bespoke oak shutters with opening apertures to let in light but still give privacy.
Photographs - Mike Waterman
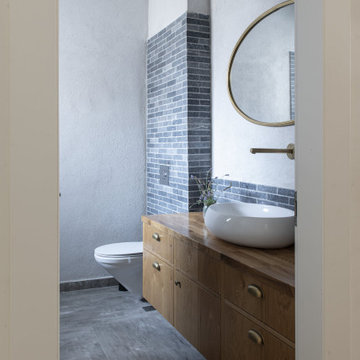
This 1952 home on Logan Square required a complete renovation. 123 Remodeling team gutted the whole place, changed room layouts, updated electrics to fit more appliances and better lighting, demolished kitchen wall to create an open concept. We've used a transitional style to incorporate older homes' charm with organic elements. A few grey shades, a white backsplash, and natural drops — this Chicago kitchen balances design beautifully.
The project was designed by the Chicago renovation company, 123 Remodeling - general contractors, kitchen & bathroom remodelers, and interior designers. Find out more works and schedule a free consultation and estimate on https://123remodeling.com/bathroom-remodeling-chicago/
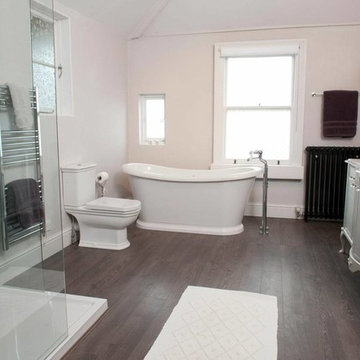
Think you can't mix vintage-chic with modern minimalism? Think again. This bathroom has the perfect mix of both. The modern, monochrome, colour palette used throughout this bathroom subtly ties all the elements together. It also allows the owner to change the decorative details and accessories at will.
Wilson Photography
Bathroom with Ceramic Tiles and Dark Hardwood Flooring Ideas and Designs
15
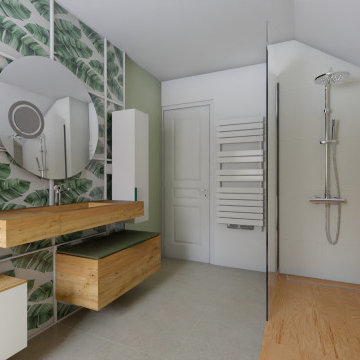
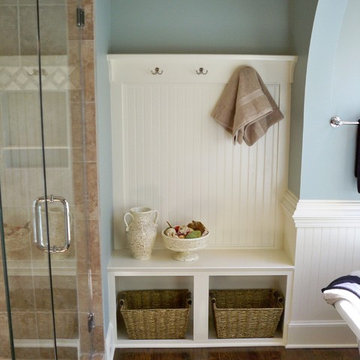
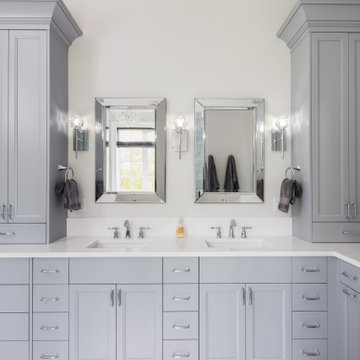
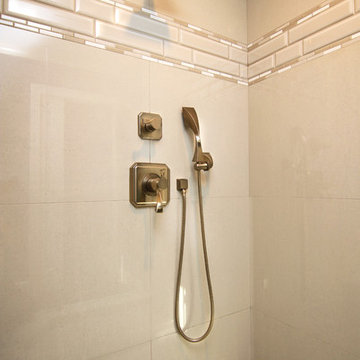
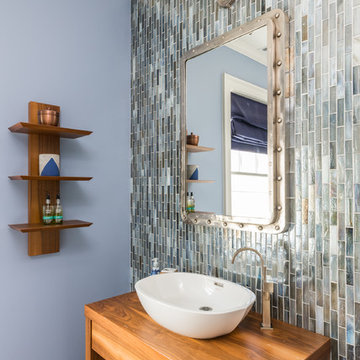
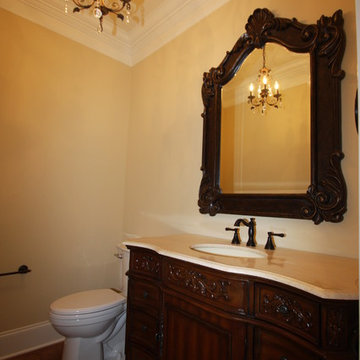
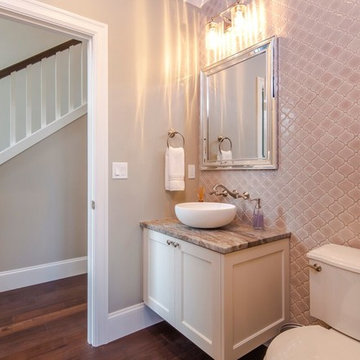
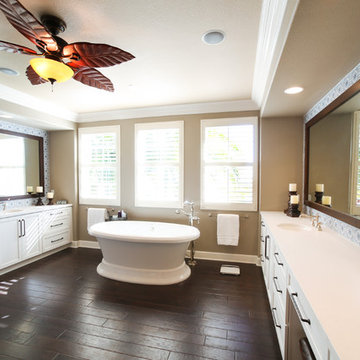
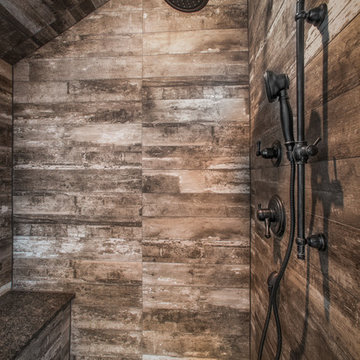
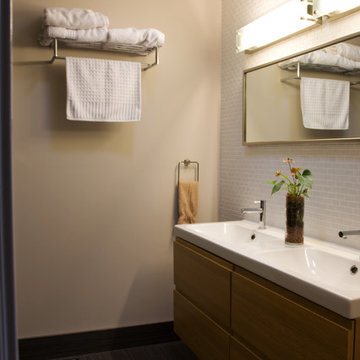
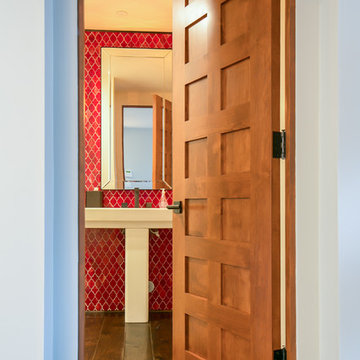

 Shelves and shelving units, like ladder shelves, will give you extra space without taking up too much floor space. Also look for wire, wicker or fabric baskets, large and small, to store items under or next to the sink, or even on the wall.
Shelves and shelving units, like ladder shelves, will give you extra space without taking up too much floor space. Also look for wire, wicker or fabric baskets, large and small, to store items under or next to the sink, or even on the wall.  The sink, the mirror, shower and/or bath are the places where you might want the clearest and strongest light. You can use these if you want it to be bright and clear. Otherwise, you might want to look at some soft, ambient lighting in the form of chandeliers, short pendants or wall lamps. You could use accent lighting around your bath in the form to create a tranquil, spa feel, as well.
The sink, the mirror, shower and/or bath are the places where you might want the clearest and strongest light. You can use these if you want it to be bright and clear. Otherwise, you might want to look at some soft, ambient lighting in the form of chandeliers, short pendants or wall lamps. You could use accent lighting around your bath in the form to create a tranquil, spa feel, as well. 