Bathroom with Cement Flooring and an Open Shower Ideas and Designs
Refine by:
Budget
Sort by:Popular Today
241 - 260 of 2,248 photos
Item 1 of 3

Großzügiges, offenes Wellnessbad mit Doppelwaschbecken von Falper und einem Hamam von Effe. Planung, Design und Lieferung durch acqua design - exklusive badkonzepte

rénovation de la salle bain avec le carrelage créé par Patricia Urquiola. Meuble dessiné par Sublissimmo.
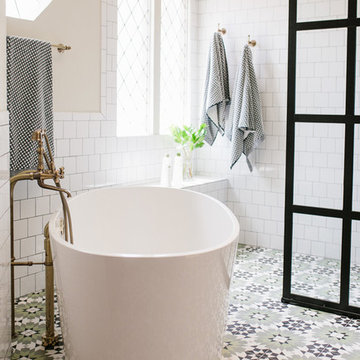
We wanted this bathroom interior to be chic, sophisticated, and unique! Gorgeous Mexican tiled flooring paired with a black-framed French shower stall set the tone for this "globally infused" interior. A large soaking tub, classic white wall tiling, and brass accents create a classic feel whereas the deep blue-green vanity add a pop of color!
Designed by Sara Barney’s BANDD DESIGN, who are based in Austin, Texas and serving throughout Round Rock, Lake Travis, West Lake Hills, and Tarrytown.
For more about BANDD DESIGN, click here: https://bandddesign.com/
To learn more about this project, click here: https://bandddesign.com/westlake-master-bath-remodel/
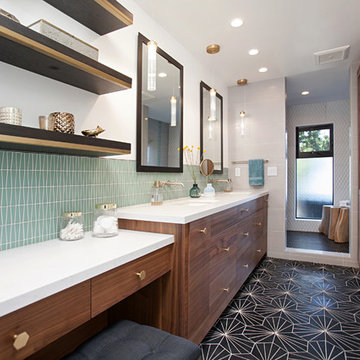
Uniquely Bold in Ocean Beach, CA | Photo Credit: Jackson Design and Remodeling
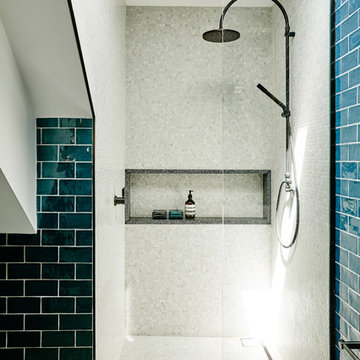
Running the marble penny round tiles throughout the shower created a separate zone from the rest of the bathroom. The existing ceiling line and careful placement of the sky light created unique forms throughout the space, which elevated the playfulness and joyous feeling we were to achieve within the design. Going with the fall of light in the space, directly into the shower cubicle, was also a factor in the placement of pale toned carrara penny rounds in the shower zone, ensuring the shower felt more generous than it truly is.
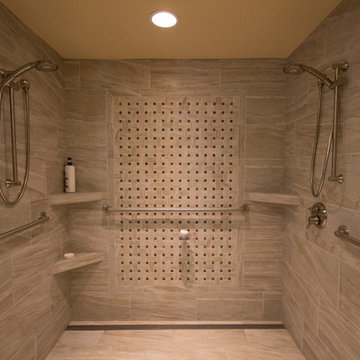
This custom master bathroom was build specifically for a client with limited mobility. The focus was accessible storage and function completed with quality craftsmanship and design.

Coastal Modern Master Bath
This master bathroom is the epitome of clean, contemporary, and modern coastal design. With a custom teak vanity, ceiling mounted pendants, shiplap ceiling and black and white palate, the entire space gives off a spa like vibe.

This existing three storey Victorian Villa was completely redesigned, altering the layout on every floor and adding a new basement under the house to provide a fourth floor.
After under-pinning and constructing the new basement level, a new cinema room, wine room, and cloakroom was created, extending the existing staircase so that a central stairwell now extended over the four floors.
On the ground floor, we refurbished the existing parquet flooring and created a ‘Club Lounge’ in one of the front bay window rooms for our clients to entertain and use for evenings and parties, a new family living room linked to the large kitchen/dining area. The original cloakroom was directly off the large entrance hall under the stairs which the client disliked, so this was moved to the basement when the staircase was extended to provide the access to the new basement.
First floor was completely redesigned and changed, moving the master bedroom from one side of the house to the other, creating a new master suite with large bathroom and bay-windowed dressing room. A new lobby area was created which lead to the two children’s rooms with a feature light as this was a prominent view point from the large landing area on this floor, and finally a study room.
On the second floor the existing bedroom was remodelled and a new ensuite wet-room was created in an adjoining attic space once the structural alterations to forming a new floor and subsequent roof alterations were carried out.
A comprehensive FF&E package of loose furniture and custom designed built in furniture was installed, along with an AV system for the new cinema room and music integration for the Club Lounge and remaining floors also.
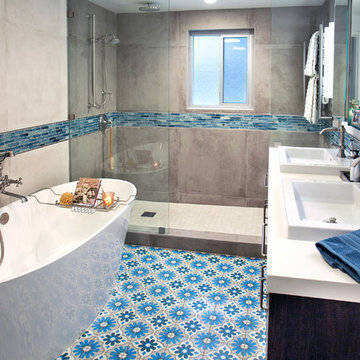
New bathroom configuration includes new open shower with dressing area including bench and towel warmer; free-standing tub and a double vanity.
Bathroom with Cement Flooring and an Open Shower Ideas and Designs
13


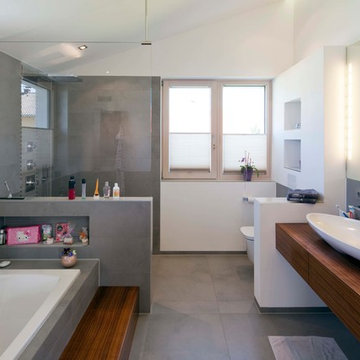
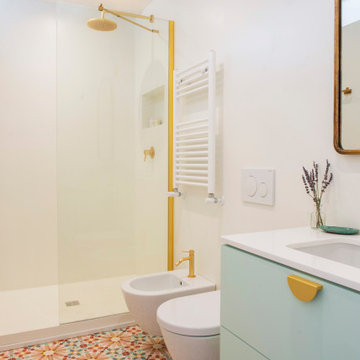
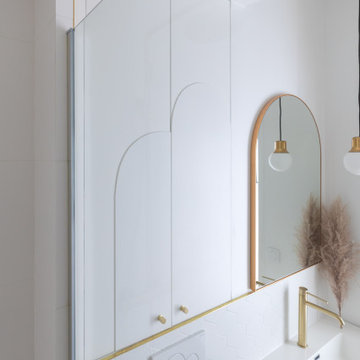
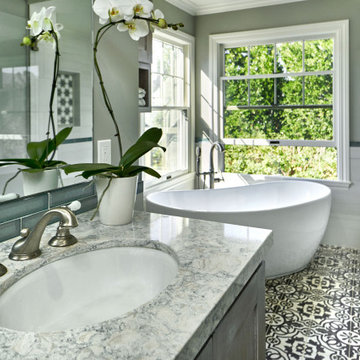
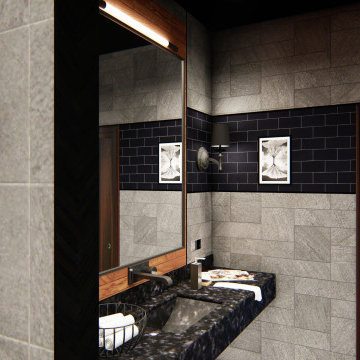
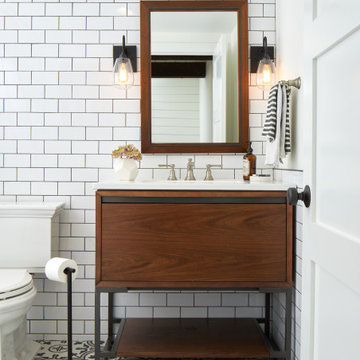
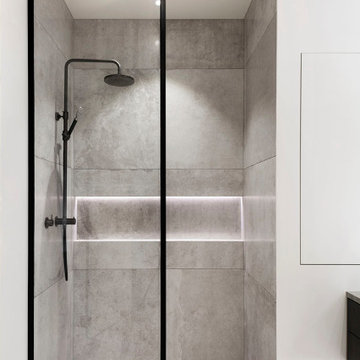
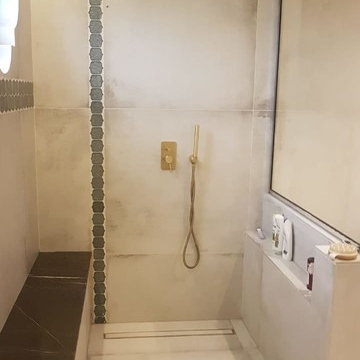
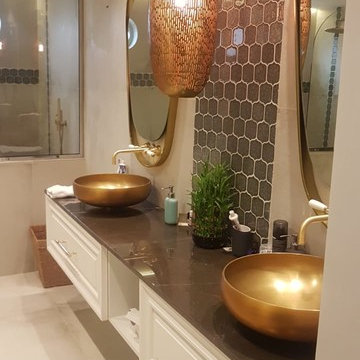

 Shelves and shelving units, like ladder shelves, will give you extra space without taking up too much floor space. Also look for wire, wicker or fabric baskets, large and small, to store items under or next to the sink, or even on the wall.
Shelves and shelving units, like ladder shelves, will give you extra space without taking up too much floor space. Also look for wire, wicker or fabric baskets, large and small, to store items under or next to the sink, or even on the wall.  The sink, the mirror, shower and/or bath are the places where you might want the clearest and strongest light. You can use these if you want it to be bright and clear. Otherwise, you might want to look at some soft, ambient lighting in the form of chandeliers, short pendants or wall lamps. You could use accent lighting around your bath in the form to create a tranquil, spa feel, as well.
The sink, the mirror, shower and/or bath are the places where you might want the clearest and strongest light. You can use these if you want it to be bright and clear. Otherwise, you might want to look at some soft, ambient lighting in the form of chandeliers, short pendants or wall lamps. You could use accent lighting around your bath in the form to create a tranquil, spa feel, as well. 