Bathroom with an Integrated Sink and Brick Walls Ideas and Designs
Refine by:
Budget
Sort by:Popular Today
1 - 20 of 39 photos
Item 1 of 3

Детский санузел - смелый позитивный интерьер, который выделяется на фоне других помещений яркими цветами.
Одну из стен ванной мы обшили авторским восьмибитным принтом от немецкой арт-студии E-boy.
В композиции с умывальником мы сделали шкафчик для хранения с фасадом из ярко-желтого стекла.
На одной из стен мы сохранили фрагмент оригинальной кирпичной кладки, рельеф которой засвечен тёплой подсветкой.
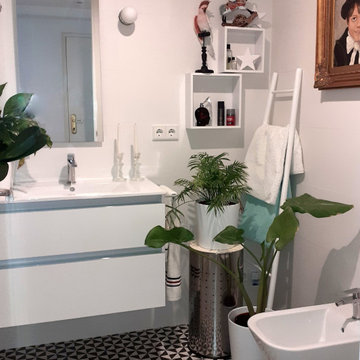
Cuarto de baño fresco donde predomina el blanco, toques de negro y verde. Acompañado de elementos decorativos como cuadros, figuras o plantas.
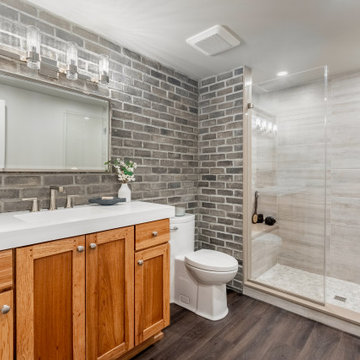
Brick veneer wall coordinates with wall in main entertainment area. Original cabinet remains with solid surface 3" thick integrated sink. Brizo Levoir Fixtures, Circa lighting Geneva light fixture. Gym entry is opened up w/ new rubber matt flooring and shelves. Theatre Room floor plan revamped with stadium style seating, new dry bar and built in sound system complete with starry lights.

Free standing Wetstyle bathtub against a custom millwork dividing wall. The fireplace is located adjacent to the bath area near the custom pedestal bed.
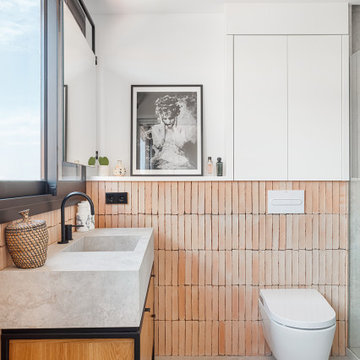
► Unificación de dos pisos y reforma integral de vivienda:
✓ Inodoro suspendido.
✓ Revestimientos con piezas rústicas.
✓ Armarios a medida empotrados.
✓ Muebles a medida.
✓ Lavabo revestido con piezas de pavimento.
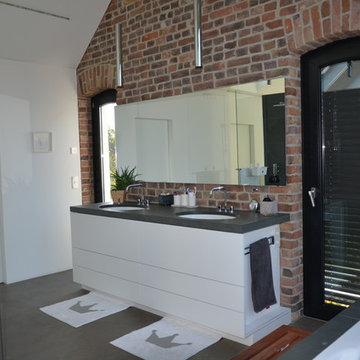
Der Badbereich hinter dem Schlafzimmer ist großzügig und offen gestaltet und kombiniert historische Elemente des alten Gebäudes mit modernen Materialien.
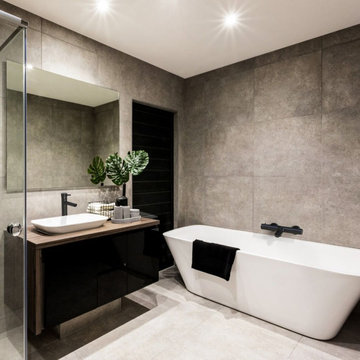
La robinetterie est un élément important de la déco de votre salle de bain ! Baignoire ou douche, pensez à assortir vos mitigeurs pour donner un look complet à celle-ci ✨
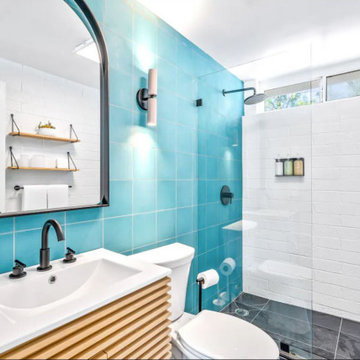
Sleek and modern bathroom design with teal blue cement tile wall paired with slate tile flooring. Mid-century style vanity with matte black plumbing fixtures.
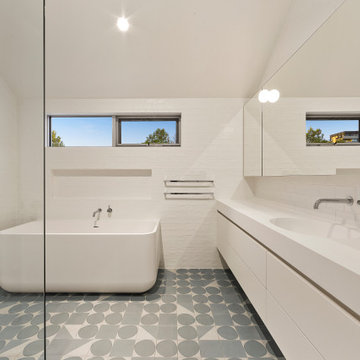
Large open bathroom with a free standing bath, open shower and long vanity with mirror.
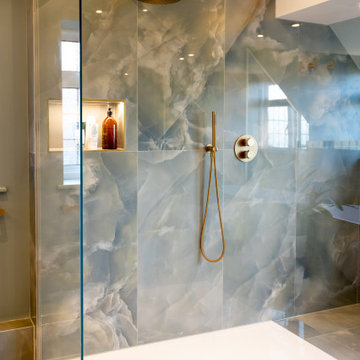
We increased the size of this en-suite along with full refurbishment to include full interior design and bespoke designed vanity unit/cabinetry.
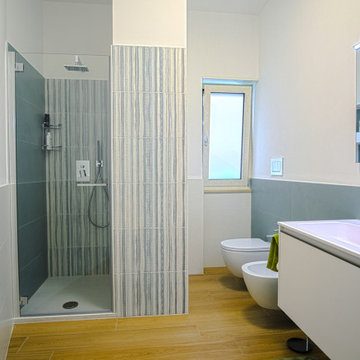
In questo appartamento di 60 mq sono state demolite tutte le tramezzature interne, sono state realizzate pareti oblique che, oltre a dare la sensazione di maggiore ampiezza all’appartamento, hanno consentito di ricavare spazi utili: una cappottiera nella zona ingresso; una capiente cabina armadio nella stanza da letto; un ampio ripostiglio ed un bagno con una comoda cabina doccia. Inoltre, sono stati recuperati gli spazi, prima inutilizzati, del corridoio e dell’ingresso trasformandoli in open space ed angolo studio. La cucina è stata ampliata inglobando il vecchio ripostiglio e parte del corridoio ed arredata in modo da creare due zone distinte, una destinata ai servizi e l’altra al pranzo. Nella stanza da letto è stata sfruttata una nicchia per realizzare su misura un armadio ed una capiente scarpiera a scrigno.
Bathroom with an Integrated Sink and Brick Walls Ideas and Designs
1

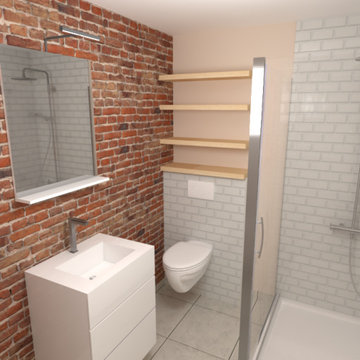
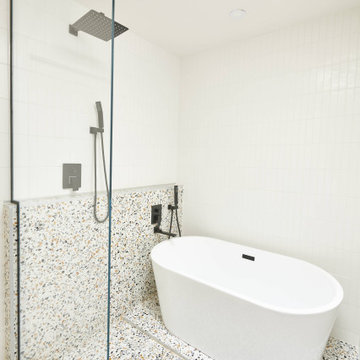
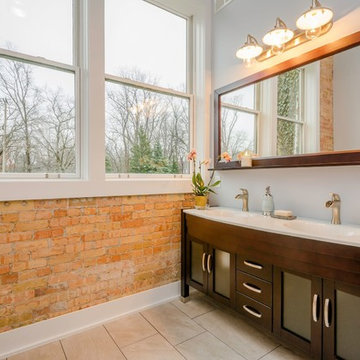
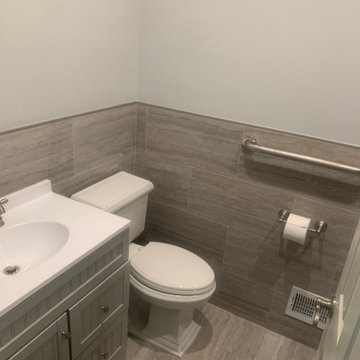
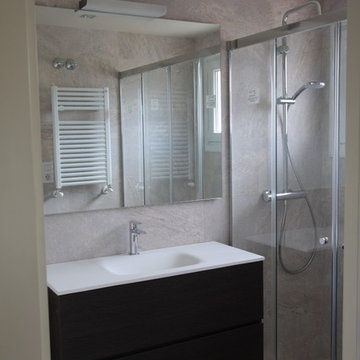
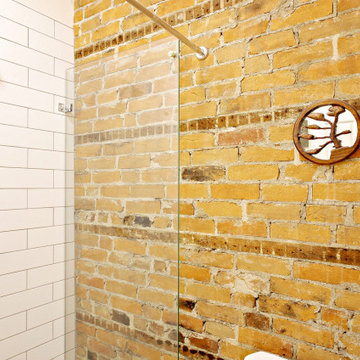
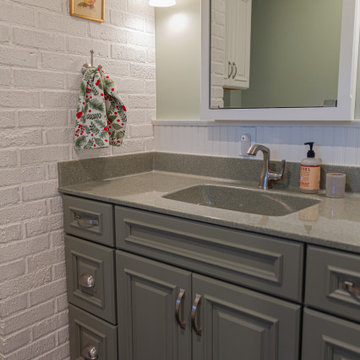
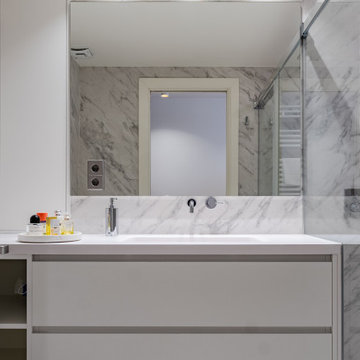

 Shelves and shelving units, like ladder shelves, will give you extra space without taking up too much floor space. Also look for wire, wicker or fabric baskets, large and small, to store items under or next to the sink, or even on the wall.
Shelves and shelving units, like ladder shelves, will give you extra space without taking up too much floor space. Also look for wire, wicker or fabric baskets, large and small, to store items under or next to the sink, or even on the wall.  The sink, the mirror, shower and/or bath are the places where you might want the clearest and strongest light. You can use these if you want it to be bright and clear. Otherwise, you might want to look at some soft, ambient lighting in the form of chandeliers, short pendants or wall lamps. You could use accent lighting around your bath in the form to create a tranquil, spa feel, as well.
The sink, the mirror, shower and/or bath are the places where you might want the clearest and strongest light. You can use these if you want it to be bright and clear. Otherwise, you might want to look at some soft, ambient lighting in the form of chandeliers, short pendants or wall lamps. You could use accent lighting around your bath in the form to create a tranquil, spa feel, as well. 