Bathroom with Light Wood Cabinets and Beige Walls Ideas and Designs
Refine by:
Budget
Sort by:Popular Today
1 - 20 of 7,627 photos
Item 1 of 3

The Tranquility Residence is a mid-century modern home perched amongst the trees in the hills of Suffern, New York. After the homeowners purchased the home in the Spring of 2021, they engaged TEROTTI to reimagine the primary and tertiary bathrooms. The peaceful and subtle material textures of the primary bathroom are rich with depth and balance, providing a calming and tranquil space for daily routines. The terra cotta floor tile in the tertiary bathroom is a nod to the history of the home while the shower walls provide a refined yet playful texture to the room.

This master bath remodel features a beautiful corner tub inside a walk-in shower. The side of the tub also doubles as a shower bench and has access to multiple grab bars for easy accessibility and an aging in place lifestyle. With beautiful wood grain porcelain tile in the flooring and shower surround, and venetian pebble accents and shower pan, this updated bathroom is the perfect mix of function and luxury.

Project Details
Designer: Sarah McDonald
Cabinetry: Brookhaven Frameless Cabinetry
Wood: Rift Cut Driftwood
Finishes: Horizontal Grain
Door: Vista Plus
Countertop: Quartz
Some designers are less than enthusiastic when it comes to bathroom vanities but I love them…particularly when a client wants to maximize both their functionality and beauty. This custom 72” is a great example. Its clean, modern style gracefully floats in the space and behind the doors is an array of unique storage options. To complement the simplicity of the vanity lines, instead of adding another cabinet or armoire, we opted for cool floating drawers and shelves. The lighting and faucet fixtures echo the modern and tailored aesthetic.

The shower has a curbless entry and a floating seat. A large niche makes it easy to reach items while either sitting or standing. There are 3 shower options; a rain shower from the ceiling, a hand held by the seat, another head that adjust on a bar. Barn style glass door and a towel warmer close at hand.
Luxurious, sophisticated and eclectic as many of the spaces the homeowners lived in abroad. There is a large luxe curbless shower, a private water closet, fireplace and TV. They also have a walk-in closet with abundant storage full of special spaces. After you shower you can dry off with toasty warm towels from the towel. warmer.
This master suite is now a uniquely personal space that functions brilliantly for this worldly couple who have decided to make this home there final destination.
Photo DeMane Design
Winner: 1st Place, ASID WA, Large Bath

Stunning shower stall flanked by twin wall-hung vanities. Shower bar system, and modern faucets add to the effect.

Le meuble de salle de bain faisait 120cm il nous restait donc 10cm entre la douche et le mur de la chambre. Nous avons crée des niches maçonnée qui permet également d'ouvrir le tiroir du meuble vasque sans buter sur le sèche serviette.
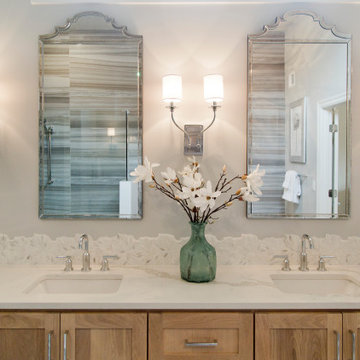
Wall color: Skyline Steel #7548
Cabinets: 50% Miniwax Pickled Oak/ 50% Miniwax Simply White
Countertops: Calcutta Quartz
Tile: Emser Leaf Mosaic in Winterfrost
Light Fixtures: Wilson Lighting
Faucets: Moen Gibson MT6142/M9000 in chrome

Master bathroom has farmhouse charm with nickelboard walls, a basketweave mosaic floor, and a custom oak vanity.

This elegant bathroom is a combination of modern design and pure lines. The use of white emphasizes the interplay of the forms. Although is a small bathroom, the layout and design of the volumes create a sensation of lightness and luminosity.
Photo: Viviana Cardozo

Sempre su misura sono stati progettati anche i bagni e tutta la zona notte, e uno studio particolarmente attento in tutta casa è stato quello dell’illuminazione.
E’ venuta fuori un’Architettura d’Interni moderna, ma non cool, piuttosto accogliente, grazie al pavimento in rovere naturale a grandi doghe, e lo studio delle finiture e dei colori tutti orientati sui toni naturali.
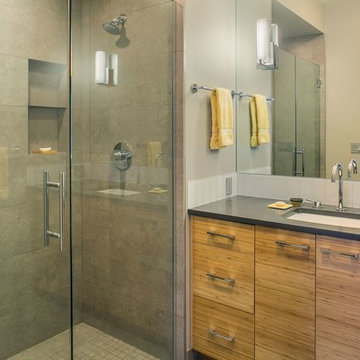
Faux bamboo finished flat paneled DeWils Taurus cabinets pop in this gray monochromatic modern guest bathroom. Atlas Homewares 8" chrome pulls accentuate the horizontal theme carried throughout. Cabinets are topped with Pental quartz counters in "Coastal Gray," undercounter Kohler Arhcer sink and Grohe Concetto faucet. Backsplash is a 3x6" white glass subway tile that we had sandblasted to create the frosted finish. Flooring and shower walls are 12x24" Limestone tiles in "Gris," with matching colored 2x2" shower pan. Grohe Eurodisc Cosmopolitan chrome fixtures match the coordinate with the chrome bathroom accessories and shower glass door handle. Matching chrome Vogue vanities are mounted on either side of the full bathroom mirror. Photography by Marie-Dominique Verdier.
Bathroom with Light Wood Cabinets and Beige Walls Ideas and Designs
1


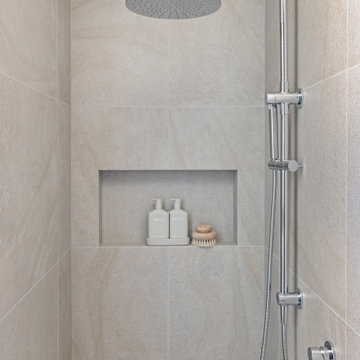


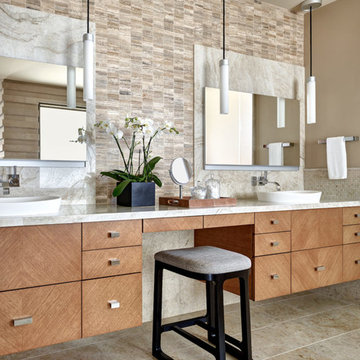
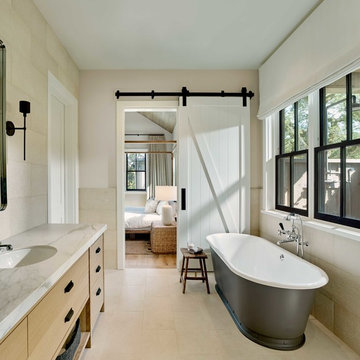
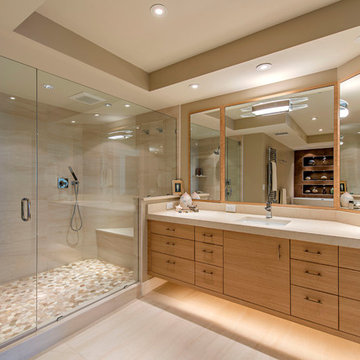


 Shelves and shelving units, like ladder shelves, will give you extra space without taking up too much floor space. Also look for wire, wicker or fabric baskets, large and small, to store items under or next to the sink, or even on the wall.
Shelves and shelving units, like ladder shelves, will give you extra space without taking up too much floor space. Also look for wire, wicker or fabric baskets, large and small, to store items under or next to the sink, or even on the wall.  The sink, the mirror, shower and/or bath are the places where you might want the clearest and strongest light. You can use these if you want it to be bright and clear. Otherwise, you might want to look at some soft, ambient lighting in the form of chandeliers, short pendants or wall lamps. You could use accent lighting around your bath in the form to create a tranquil, spa feel, as well.
The sink, the mirror, shower and/or bath are the places where you might want the clearest and strongest light. You can use these if you want it to be bright and clear. Otherwise, you might want to look at some soft, ambient lighting in the form of chandeliers, short pendants or wall lamps. You could use accent lighting around your bath in the form to create a tranquil, spa feel, as well. 