Bathroom with an Alcove Shower and Brown Worktops Ideas and Designs
Refine by:
Budget
Sort by:Popular Today
1 - 20 of 2,062 photos
Item 1 of 3

mid-century modern bathroom with terrazzo countertop, hexagonal sink, custom walnut mirror with white powder coated shelf, teal hexagonal ceramic tiles, Porcelanosa textured large format white tile, gray oak cabinet, Edison bulb sconce hanging light fixtures.
Modernes Badezimmer aus der Mitte des Jahrhunderts mit Terrazzo-Arbeitsplatte, sechseckiges Waschbecken, maßgefertigter Spiegel aus Nussbaumholz mit weißer, pulverbeschichteter Ablage, sechseckige Keramikfliesen in Tealachs, großformatige weiße Fliesen mit Porcelanosa-Struktur, Schrank aus grauer Eiche, Hängeleuchten mit Edison-Glühbirne.

This Winchester home was love at first sight for this young family of four. The layout lacked function, had no master suite to speak of, an antiquated kitchen, non-existent connection to the outdoor living space and an absentee mud room… yes, true love. Windhill Builders to the rescue! Design and build a sanctuary that accommodates the daily, sometimes chaotic lifestyle of a busy family that provides practical function, exceptional finishes and pure comfort. We think the photos tell the story of this happy ending. Feast your eyes on the kitchen with its crisp, clean finishes and black accents that carry throughout the home. The Imperial Danby Honed Marble countertops, floating shelves, contrasting island painted in Benjamin Moore Timberwolfe add drama to this beautiful space. Flow around the kitchen, cozy family room, coffee & wine station, pantry, and work space all invite and connect you to the magnificent outdoor living room complete with gilded iron statement fixture. It’s irresistible! The master suite indulges with its dreamy slumber shades of grey, walk-in closet perfect for a princess and a glorious bath to wash away the day. Once an absentee mudroom, now steals the show with its black built-ins, gold leaf pendant lighting and unique cement tile. The picture-book New England front porch, adorned with rocking chairs provides the classic setting for ‘summering’ with a glass of cold lemonade.
Joyelle West Photography

This large bathroom is a modern luxury with stand alone bathtub and frameless glass shower.
Call GoodFellas Construction for a free estimate!
GoodFellasConstruction.com

Le plan vasque est résolument dans l'air du temps avec sa vasque à poser en Terrazzo beige de chez Tikamoon, tandis que la robinetterie encastrée, associée au mur en zellige vert d'eau, apporte une élégance certaine. Les portes de placards dissimulent astucieusement le lave-linge.

В ванной комнате выбрали плитку в форме сот, швы сделали контрастными. Единственной цветной деталью стала деревянная столешница под раковиной, для прочности ее покрыли 5 слоями лака. В душевой кабине, учитывая отсутствие ванной, мы постарались создать максимальный комфорт: встроенная акустика, гидромассажные форсунки и сиденье для отдыха. Молдинги на стенах кажутся такими же, как и в комнатах - но здесь они изготовлены из акрилового камня.

This charming 2-story craftsman style home includes a welcoming front porch, lofty 10’ ceilings, a 2-car front load garage, and two additional bedrooms and a loft on the 2nd level. To the front of the home is a convenient dining room the ceiling is accented by a decorative beam detail. Stylish hardwood flooring extends to the main living areas. The kitchen opens to the breakfast area and includes quartz countertops with tile backsplash, crown molding, and attractive cabinetry. The great room includes a cozy 2 story gas fireplace featuring stone surround and box beam mantel. The sunny great room also provides sliding glass door access to the screened in deck. The owner’s suite with elegant tray ceiling includes a private bathroom with double bowl vanity, 5’ tile shower, and oversized closet.
Bathroom with an Alcove Shower and Brown Worktops Ideas and Designs
1



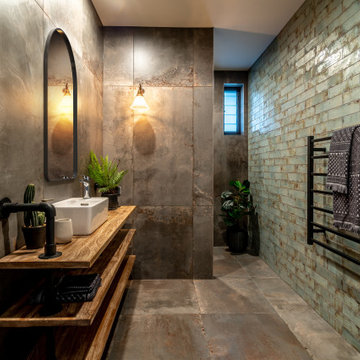
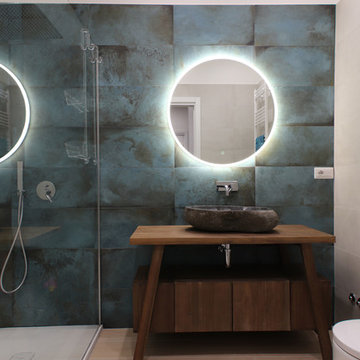
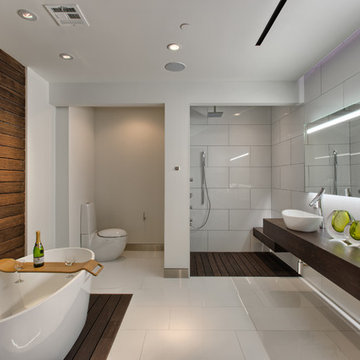

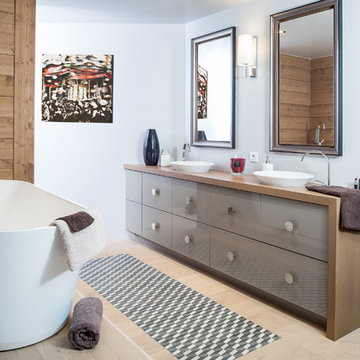


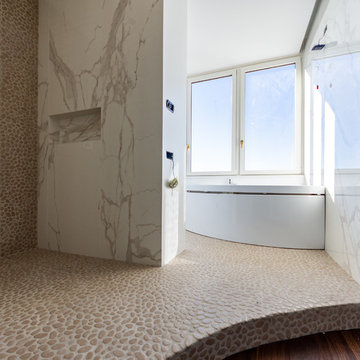
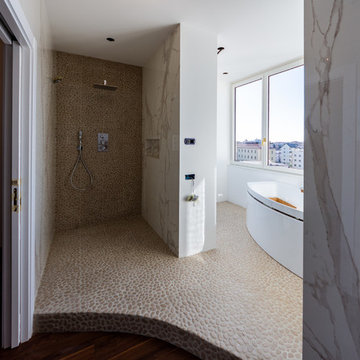



 Shelves and shelving units, like ladder shelves, will give you extra space without taking up too much floor space. Also look for wire, wicker or fabric baskets, large and small, to store items under or next to the sink, or even on the wall.
Shelves and shelving units, like ladder shelves, will give you extra space without taking up too much floor space. Also look for wire, wicker or fabric baskets, large and small, to store items under or next to the sink, or even on the wall.  The sink, the mirror, shower and/or bath are the places where you might want the clearest and strongest light. You can use these if you want it to be bright and clear. Otherwise, you might want to look at some soft, ambient lighting in the form of chandeliers, short pendants or wall lamps. You could use accent lighting around your bath in the form to create a tranquil, spa feel, as well.
The sink, the mirror, shower and/or bath are the places where you might want the clearest and strongest light. You can use these if you want it to be bright and clear. Otherwise, you might want to look at some soft, ambient lighting in the form of chandeliers, short pendants or wall lamps. You could use accent lighting around your bath in the form to create a tranquil, spa feel, as well. 