Bathroom with a Walk-in Shower and Terracotta Tiles Ideas and Designs
Refine by:
Budget
Sort by:Popular Today
181 - 200 of 201 photos
Item 1 of 3
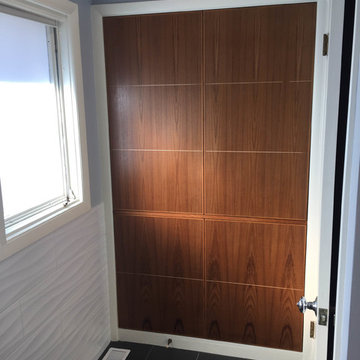
Simply stunning bathroom remodel - likening countless different styles melded together for one beautiful room.
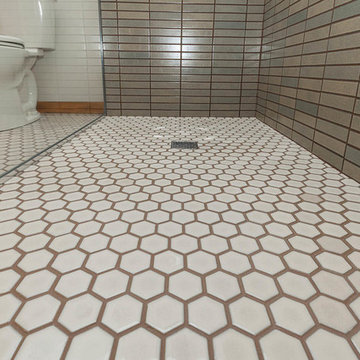
Simply stunning bathroom remodel - likening countless different styles melded together for one beautiful room.
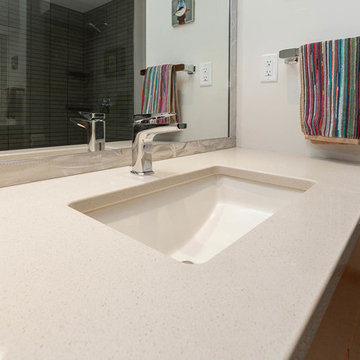
Simply stunning bathroom remodel - likening countless different styles melded together for one beautiful room.
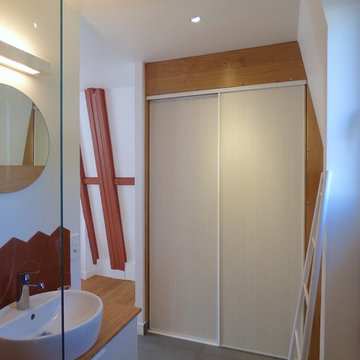
La salle de bain attenante à la chambre parentale a été entièrement redistribuée : nouvel accès plus central, création d'un confortable dressing sur-mesure, installation d'une douche à l'italienne et d'un plan vasque.
La chambre et la salle de bain conserve le même code couleur "sienne". Cette pièce a été refaite de A à Z (changement des sols, carrelages, sanitaires...).
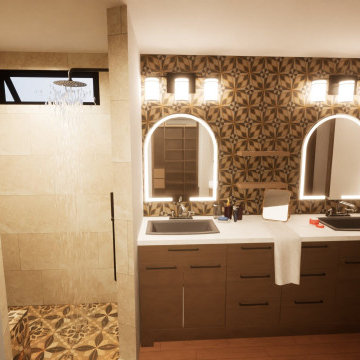
Ginger Rabe Designs designs all spaces in 3D to engage with our Clients and bring their spaces to life. We also use motion design that will walk them through the space.
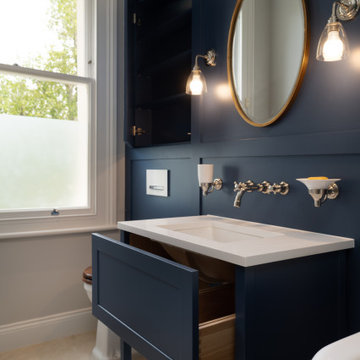
The larger front guest ensuite had space for a walk in shower and bath. We installed these on a risen platform with a fall and drainage so that there was no need for a shower screen creating a "wet area".
To maintain a traditional feeling, we added bespoke panelling with hidden storage above the wall mounted toilet. This was all made in our workshop and then hand painted on site.
The Shaker style bespoke vanity unit is composed of solid oak drawers with dovetail joints.
The worktop is composite stone making it resistant and easy to clean. The taps and shower column are Samuel Heath, toilet Burlington and a lovely freestanding Victoria and Albert bath completes the traditional mood. The tiles are marble with hand crafted ceramic tiles on the back wall.
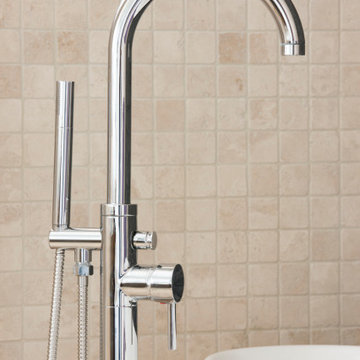
The free-standing chrome bath filler serves as contrast to the rustic tiles around the bath area.
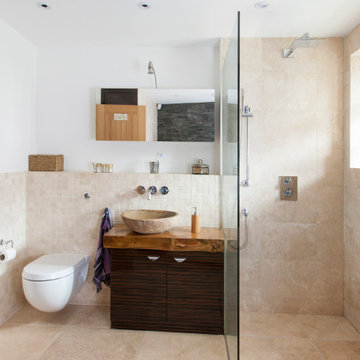
The single, bespoke piece of glass provides a natural barrier to the room, separating the shower from the rest of the room, whilst allowing light to flood into the space.
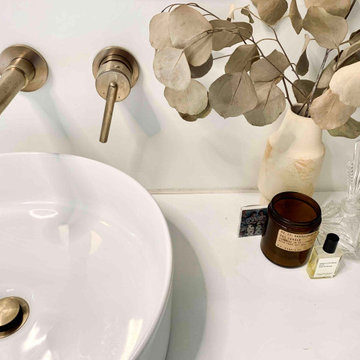
The primary bedroom lacked an ensuite bath so we created one that is likened to a spa in this compact space. Handmade zellige tile, antique gold hardware, an exposed pipe rain shower, floating vanity, and marble heated flooring all add to its allure. And the neutral clean white color palette transports you to tranquility of a spa.
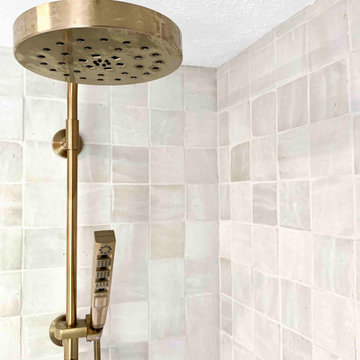
The primary bedroom lacked an ensuite bath so we created one that is likened to a spa in this compact space. Handmade zellige tile, antique gold hardware, an exposed pipe rain shower, floating vanity, and marble heated flooring all add to its allure. And the neutral clean white color palette transports you to tranquility of a spa.
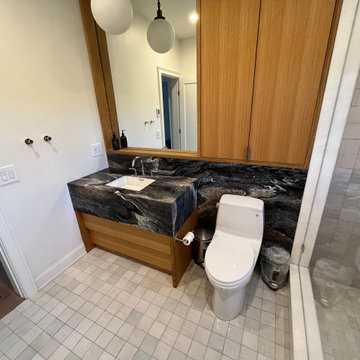
Fully Renovated Bathroom with Walk-in Shower, Tile Niche, Heated Floors, Custom Vanity and Custom Granite Countertop
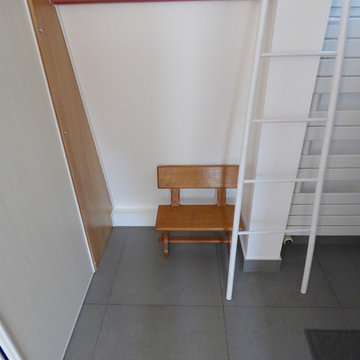
La salle de bain attenante à la chambre parentale a été entièrement redistribuée : nouvel accès plus central, création d'un confortable dressing sur-mesure, installation d'une douche à l'italienne et d'un plan vasque.
La chambre et la salle de bain conserve le même code couleur "sienne". Cette pièce a été refaite de A à Z (changement des sols, carrelages, sanitaires...).
Bathroom with a Walk-in Shower and Terracotta Tiles Ideas and Designs
10
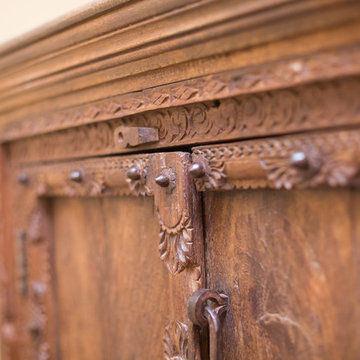
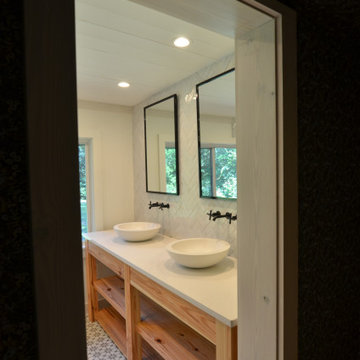
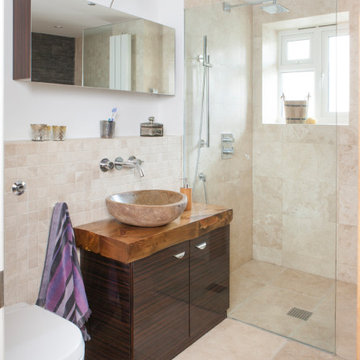
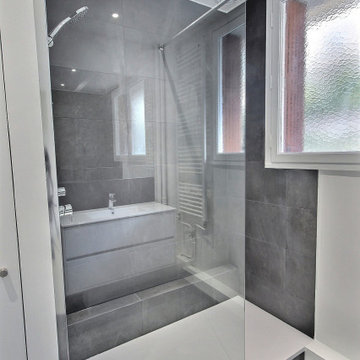
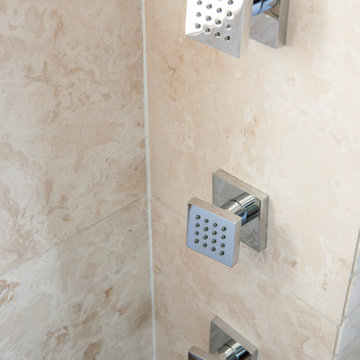
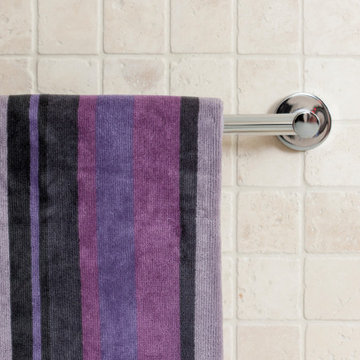
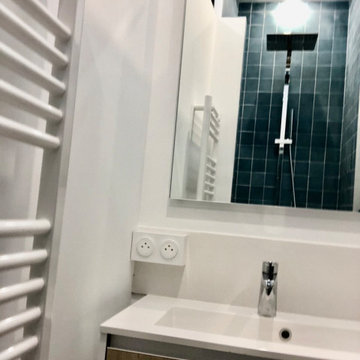
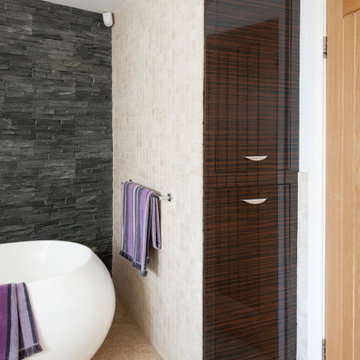

 Shelves and shelving units, like ladder shelves, will give you extra space without taking up too much floor space. Also look for wire, wicker or fabric baskets, large and small, to store items under or next to the sink, or even on the wall.
Shelves and shelving units, like ladder shelves, will give you extra space without taking up too much floor space. Also look for wire, wicker or fabric baskets, large and small, to store items under or next to the sink, or even on the wall.  The sink, the mirror, shower and/or bath are the places where you might want the clearest and strongest light. You can use these if you want it to be bright and clear. Otherwise, you might want to look at some soft, ambient lighting in the form of chandeliers, short pendants or wall lamps. You could use accent lighting around your bath in the form to create a tranquil, spa feel, as well.
The sink, the mirror, shower and/or bath are the places where you might want the clearest and strongest light. You can use these if you want it to be bright and clear. Otherwise, you might want to look at some soft, ambient lighting in the form of chandeliers, short pendants or wall lamps. You could use accent lighting around your bath in the form to create a tranquil, spa feel, as well. 