Bathroom with a Walk-in Shower and Grey Floors Ideas and Designs
Refine by:
Budget
Sort by:Popular Today
261 - 280 of 16,083 photos
Item 1 of 3
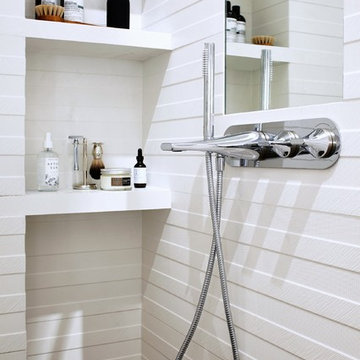
Selected as one of four designers to the prestigious DXV Design Panel to design a space for their 2018-2020 national ad campaign || Inspired by 21st Century black & white architectural/interior photography, in collaboration with DXV, we created a healing space where light and shadow could dance throughout the day and night to reveal stunning shapes and shadows. With retractable clear skylights and frame-less windows that slice through strong architectural planes, a seemingly static white space becomes a dramatic yet serene hypnotic playground; igniting a new relationship with the sun and moon each day by harnessing their energy and color story. Seamlessly installed earthy toned teak reclaimed plank floors provide a durable grounded flow from bath to shower to lounge. The juxtaposition of vertical and horizontal layers of neutral lines, bold shapes and organic materials, inspires a relaxing, exciting, restorative daily destination.
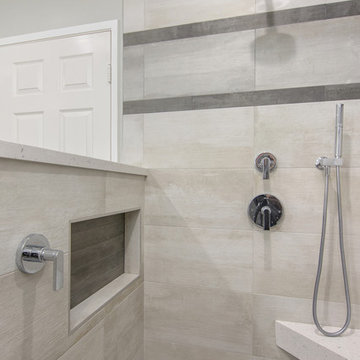
Simplicity, Calming, Contemporary and easy to clean were all adjectives the home owners wanted to see in their new Master Bathroom remodel. A oversized Jacuzzi tub was removed to create a very large walk in shower with a wet and dry zone. Corner benches were added for seating along with a niche for toiletries. The new vanity has plenty of storage capacity. The chrome fixtures coordinate with the mirrors and vanity lights to create a contemporary and relaxing Master Bathroom.
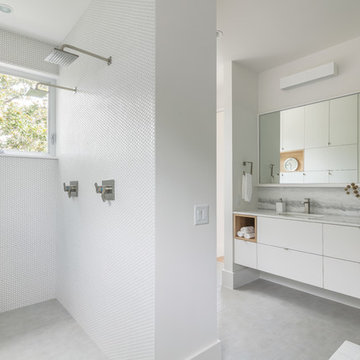
Located in the Houston Heights, the Waverly Residence is a modern home on an established street of two story homes boasting front porch typologies. The family’s desire for privacy resulted in a porch that rotates to internalize most of its function while still addressing the street. For this active family, yard activity and it’s visibility from within the home emerged as a priority for approaching the building’s relationship to the lot. Justifying the building mass to the Northern half of the site reinforces the scale of the design to the surrounding buildings and creates a large southern yard dedicated to play and brisket (is a Texas house a house without a barbeque?).
The ground floor is clad in metal panel and a wood rainscreen that peels away from the structure to become both a fence and an entry threshold, blending the registration between the yard's privacy enclosure and the building skin. Variable width fiber-cement siding clads the second floor as a nod to the neighborhood vernacular. The pool and outdoor kitchen sit at the center of the yard, forming an island that divides the open play from private vehicular access at the alley.
Shifted volumes delineate private space from the open public areas. The second floor extends over the public entryway to create a covered procession with cascading steps into the southern yard that traverses the length of the living spaces. The public program expands beyond the building enclosure to encompass the yard and living spaces. A horizontal shift in the ground floor volume produces both a private courtyard away from the lively public spaces and exterior delineation between private vehicular access and public entry.
Within the open, ground floor plan, a change in elevation indicates the boundary between private and public space. Custom millwork provides ample storage for the young family. Playful patterns of enclosed storage with contrasting display boxes creates a cohesive millwork language throughout the home.

In this master bathroom renovation project, modern Scandinavian design elements meet rustic minimalism to create a serene retreat.
White subway tiles add a timeless touch while enhancing the brightness of the space. A free standing tub invites relaxation, complemented by terrazzo ceramic floor tiles that add subtle visual interest. The open shower promotes a sense of airiness and flow. The double floating vanity combines functionality with a sleek aesthetic, providing storage without overwhelming the space.
Together, these elements harmonize to create a master bathroom that is both inviting and effortlessly stylish.
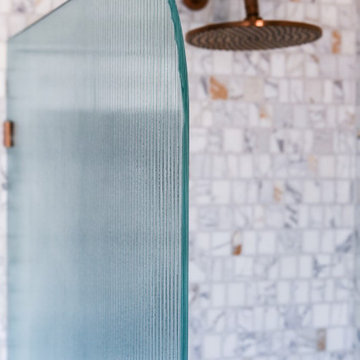
Arts and Crafts meets Mid Century interior design with this completed bathroom renovation in Neutral Bay NSW. This bathroom features brushed bronze tapware, a quartz benchtop and statement marble mosaic wall tiles.
Bathroom with a Walk-in Shower and Grey Floors Ideas and Designs
14
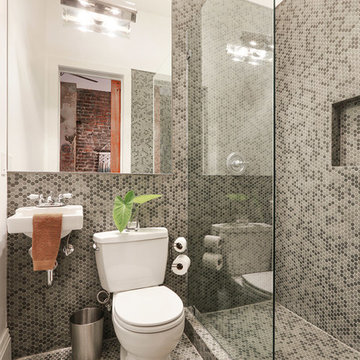
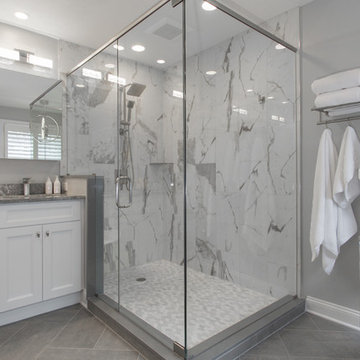
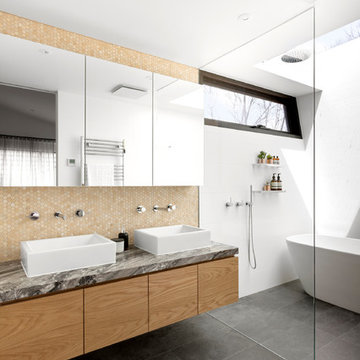
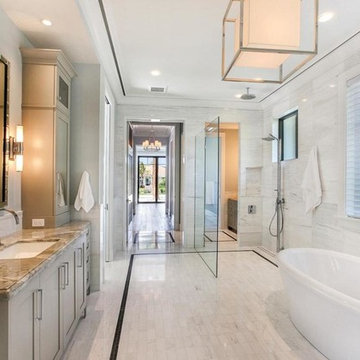
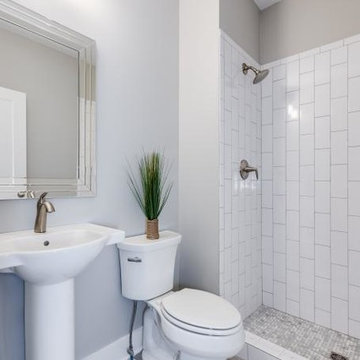
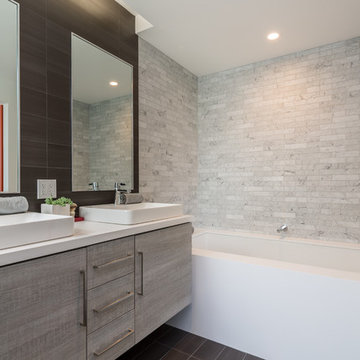
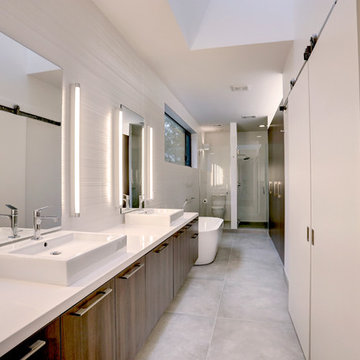
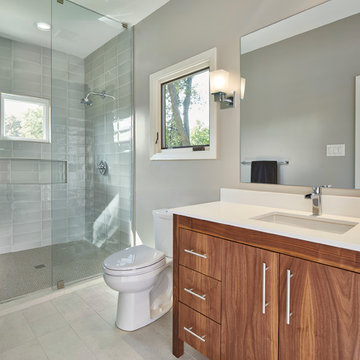

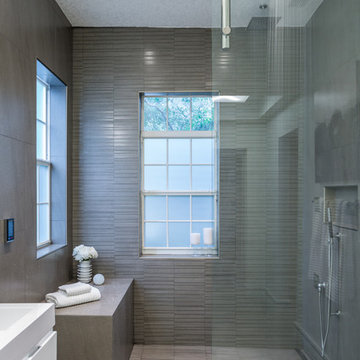

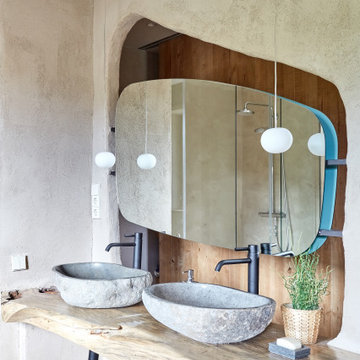

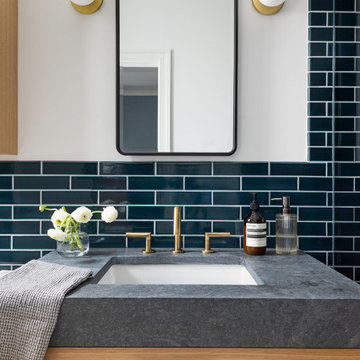


 Shelves and shelving units, like ladder shelves, will give you extra space without taking up too much floor space. Also look for wire, wicker or fabric baskets, large and small, to store items under or next to the sink, or even on the wall.
Shelves and shelving units, like ladder shelves, will give you extra space without taking up too much floor space. Also look for wire, wicker or fabric baskets, large and small, to store items under or next to the sink, or even on the wall.  The sink, the mirror, shower and/or bath are the places where you might want the clearest and strongest light. You can use these if you want it to be bright and clear. Otherwise, you might want to look at some soft, ambient lighting in the form of chandeliers, short pendants or wall lamps. You could use accent lighting around your bath in the form to create a tranquil, spa feel, as well.
The sink, the mirror, shower and/or bath are the places where you might want the clearest and strongest light. You can use these if you want it to be bright and clear. Otherwise, you might want to look at some soft, ambient lighting in the form of chandeliers, short pendants or wall lamps. You could use accent lighting around your bath in the form to create a tranquil, spa feel, as well. 