Bathroom with a Hinged Door and All Types of Wall Treatment Ideas and Designs
Refine by:
Budget
Sort by:Popular Today
101 - 120 of 10,199 photos
Item 1 of 3

Client Testimonial from project:
John just completed my master bathroom gut as well as refinishing my hardwood floors and powder bath remodel. I can't say enough about John and his team. He is quick to respond, trustworthy, organized, timely, and does beautiful work. I'm an interior designer, so I know exactly how I want the finished project to look and John delivered exactly what I wanted down to the tiniest detail.
My master bath was a complicated project with lots of custom details and he came up with creative ways to implement such a design. It was nice to leave on several week long vacations and not only trust that my house and belongings were safe and watched after, but also to be able to see the progress that he documented daily with photos and notes on BuilderTrend - a website that he uses to communicate with clients.
I will most certainly use Ammirato Construction in the future, and well as recommend them to clients and friends.
Virtual Imagery 360 Photography

Concrete counters with integrated wave sink. Kohler Karbon faucets. Heath Ceramics tile. Sauna. American Clay walls. Exposed cypress timber beam ceiling. Victoria & Albert tub. Inlaid FSC Ipe floors. LEED Platinum home. Photos by Matt McCorteney.

Black and White bathroom with forest green vanity cabinets. Pullout storage organizers.

www.genevacabinet.com
Geneva Cabinet Company, Lake Geneva WI, It is very likely that function is the key motivator behind a bathroom makeover. It could be too small, dated, or just not working. Here we recreated the primary bath by borrowing space from an adjacent laundry room and hall bath. The new design delivers a spacious bathroom suite with the bonus of improved laundry storage.
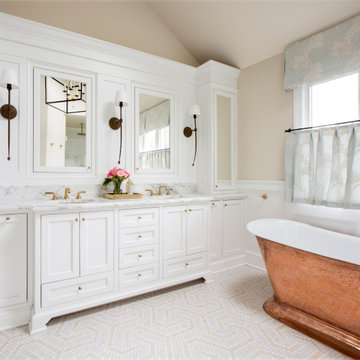
A master bath renovation that involved a complete re-working of the space. A custom vanity with built-in medicine cabinets and gorgeous finish materials completes the look.

Master Bathroom Addition with custom double vanity.
White herringbone tile with white wall subway tile. white pebble shower floor tile. Walnut rounded vanity mirrors. Brizo Fixtures. Cabinet hardware by School House Electric. Photo Credit: Amy Bartlam

This mid-century home was given a complete overhaul, just love the way it turned out.

We just completed this complicated bathroom remodel. Now you can step into serene luxury primary bathroom with oversized Royal Peacock porcelain slabs that create a bold, sophisticated statement in this meticulously designed bathroom. The deep, calming hues of the tiles contrast elegantly with sleek, modern fixtures, inviting a spa-like experience. Every detail in this space exudes elegance and relaxation, perfect for unwinding in style.
Designed by @signaturedesigns.kbi and multiple collaborators
@lusso_porcelain_and_design
View the entire project on our website. https://www.signaturedesignskitchenbath.com/.../littleton...
#masterbathroom #masterbathroomdesign #bathroomideas #bathroom #bathroomstyling #bathroominspo #homedesign #interiordesign #interiordesigner #bathroomlights
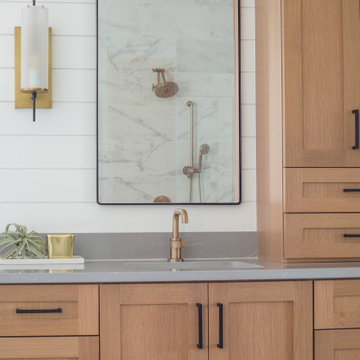
This new construction custom home in Lake Chelan blends the epitome of classic farmhouse design with a modern flair and a contemporary open-concept floor plan. The inspired design for this home is a harmony of neutral color tones, warm timeless accents and statement fixtures all working together to create the modern farmhouse vibe that the clients were dreaming of. The hand selected furnishings and decor perfectly complement the design theme throughout the home.
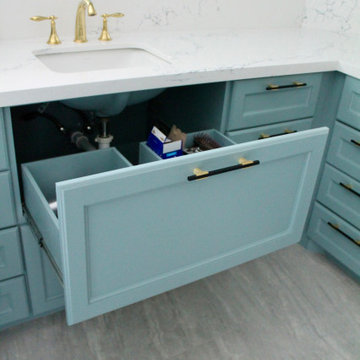
This primary bathroom was unfortunately damaged from a busted pipe and ruined the existing bathroom but this was an opportunity for my clients to reconfigure the space to fit there lifestyle better. We kept the vanity footprint but built/designed new custom cabinets with all drawers to get ample storage out if it. The original shower was tiny for how large this bathroom was. In the existing shower area we have now a large storage closet with motion light when you open the doors. We finished it off the same as the vanity cabinets to break up the wall of doors. These homeowners rarely used theirlarge tub and we felt the space was better served for a large shower, so we did just that. a dual shower equipped with a bench, hand sprayer and hidden niche for all the products in reach but out of sight. The floor in here was still carpet if you can believe so of course that was replaced with a large format 24x48" porcelain tile that is low maintenance and has a soft natural look. I was so happy to hear when these homeowners were not scared of color and really wanted wallpaper as well! We don't have a ton of wall space but what we did we wanted it to feel relaxing so we did an abstract paper in soft blues, greens, creams and whites to tie all the material selections together. They had existing sink faucets they loved and wanted to use again so we incorporated those in with a two-tone metal hardware. Black and gold made a perfect pair.
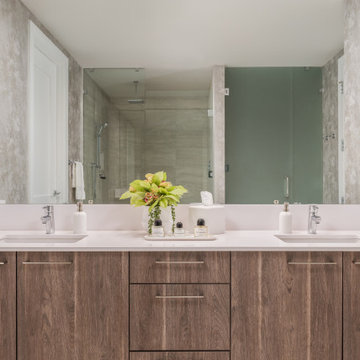
The Master Bath is a mix of organic textures and tones for an overall calming and inviting feel. Modern Slab Front Cabinetry in Wood Grain, with Soft White Quartz Countertops. Textured Wall covering provides depth and interest in neutral tones.

Beautiful Marble enhances this spectacular compact bathroom in a historic home. Unlacquered brass hardware will patina with time and is true to the character of this vintage dwelling.
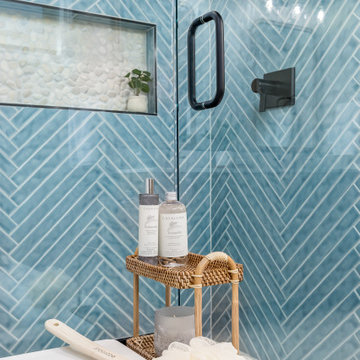
This client was very open to fun designs but wanted to make sure it had a messaging tub, and that it felt like they were at the beach. Mission accomplished! We did put natural wood tones along with fun large artisan blue tiles for their walk-in shower. Along with rock details to bring in the feel aspect of the beach. And finally a coastal wallpaper in their water closet!
Bathroom with a Hinged Door and All Types of Wall Treatment Ideas and Designs
6

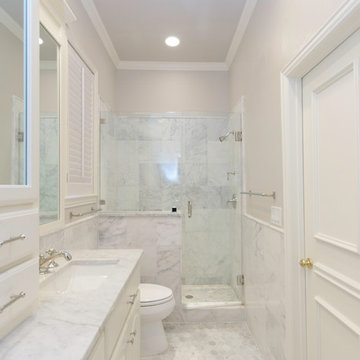



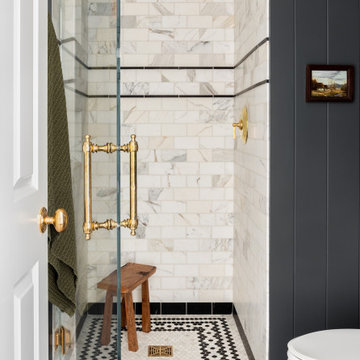
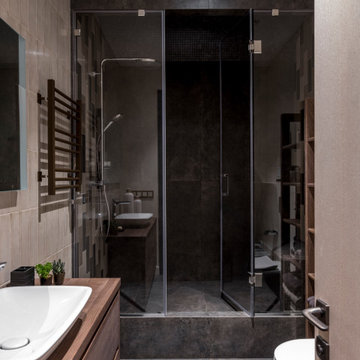

 Shelves and shelving units, like ladder shelves, will give you extra space without taking up too much floor space. Also look for wire, wicker or fabric baskets, large and small, to store items under or next to the sink, or even on the wall.
Shelves and shelving units, like ladder shelves, will give you extra space without taking up too much floor space. Also look for wire, wicker or fabric baskets, large and small, to store items under or next to the sink, or even on the wall.  The sink, the mirror, shower and/or bath are the places where you might want the clearest and strongest light. You can use these if you want it to be bright and clear. Otherwise, you might want to look at some soft, ambient lighting in the form of chandeliers, short pendants or wall lamps. You could use accent lighting around your bath in the form to create a tranquil, spa feel, as well.
The sink, the mirror, shower and/or bath are the places where you might want the clearest and strongest light. You can use these if you want it to be bright and clear. Otherwise, you might want to look at some soft, ambient lighting in the form of chandeliers, short pendants or wall lamps. You could use accent lighting around your bath in the form to create a tranquil, spa feel, as well. 