Bathroom with a Built-In Sink and Panelled Walls Ideas and Designs
Refine by:
Budget
Sort by:Popular Today
201 - 220 of 284 photos
Item 1 of 3
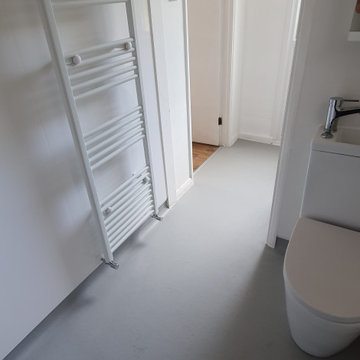
We were briefed by the client to remove an existing leaking wet room installation to their downstairs shower room and utility area. The client specifically wanted the wall panels as the previous wall tile grouting had failed and leaked rotting all of the walls.
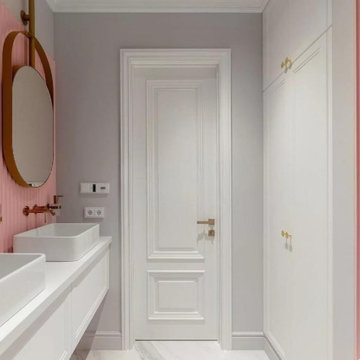
Оригинальная ванная комната, оформленная с помощью розовых панелей из акрила выполненных на заказ, лепнины и окраски.
Декор и фурнитура выполнены под золото, а мебель покрашена в белый цвет.
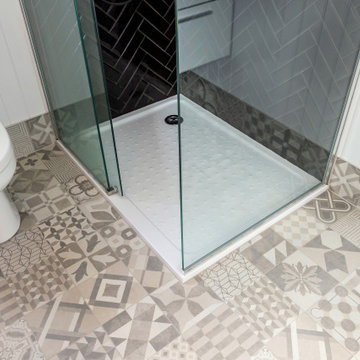
The bathroom was one of the biggest transformations of this renovation. There used to be a nib wall and boxing around the existing toilet. This was completely removed. The layout also changed. Vanity and toilet swapped locations. The toilet is now located by the window, allowing for a larger vanity with Mirror Cabinet. The client opted for feature tiles to the floor and to feature the shower and vanity walls by using gloss black subway tiles in a herringbone setting. We retained the existing batten walls to again give homage to the existing features of the building.
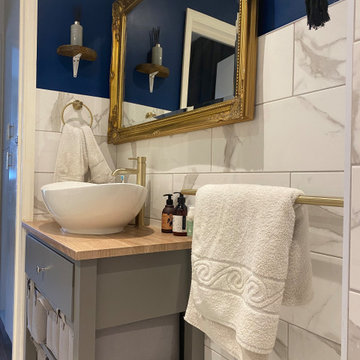
That bathroom has been created from the initial bathroom but a toilet has been added.
There is no direct sunlight so I decided to go bold, with a Carrara marble effect ceramic flooring from Topps Tiles, blue paint from Dulux, bathroom cabinet and toilet from Victorian plumbing.
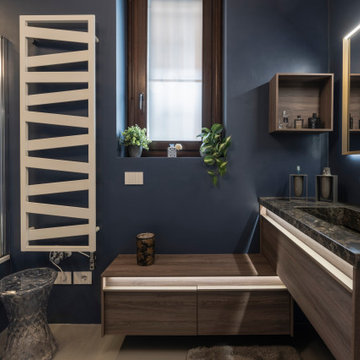
Stanza da bagno con finestra. In questo bagno abbiamo usato la resina sia alle pareti che a pavimento. Il blu intenso conferisce al bagno un aspetto elengante e raffinato.
Il mobile è di Mobilcrab, mentre le luci sono di Miloox.
Foto di SImome Marulli
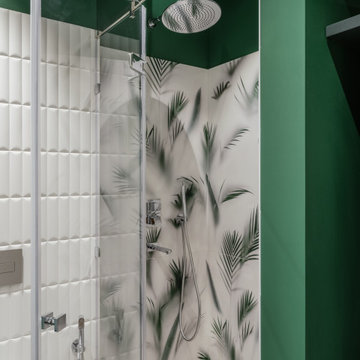
Так же в квартире расположены два санузла - ванная комната и душевая. Ванная комната «для девочек» декорирована мрамором и выполнена в нежных пудровых оттенках. Санузел для главы семейства - яркий, а душевая напоминает открытый балийский душ в тропических зарослях.
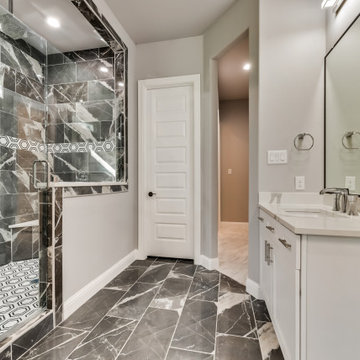
The Combo bath was remodeled with a beautiful design with custom white vanity with sink, mirror, and lighting. We used quartz for the countertop. The built-in vanity was with raised panel. The tile was from porcelain to match the overall color theme. The bathroom also includes a tub and a shower. The flooring was from porcelain with the same color to match the overall color theme.
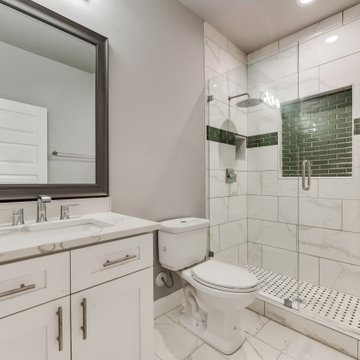
small bath was remodeled with a beautiful design with custom white vanity with sink, mirror, and lighting. We used quartz for the countertop. The built-in vanity was with raised panel. The tile was from porcelain to match the overall color theme. The bathroom also includes a one-pieces toilet and a shower. The flooring was from porcelain with the same color to match the overall color theme.

The client was looking for a highly practical and clean-looking modernisation of this en-suite shower room. We opted to clad the entire room in wet wall shower panelling to give it the practicality the client was after. The subtle matt sage green was ideal for making the room look clean and modern, while the marble feature wall gave it a real sense of luxury. High quality cabinetry and shower fittings provided the perfect finish for this wonderful en-suite.

In this expansive marble-clad bathroom, elegance meets modern sophistication. The space is adorned with luxurious marble finishes, creating a sense of opulence. A glass door adds a touch of contemporary flair, allowing natural light to cascade over the polished surfaces. The inclusion of two sinks enhances functionality, embodying a perfect blend of style and practicality in this lavishly appointed bathroom.
Bathroom with a Built-In Sink and Panelled Walls Ideas and Designs
11
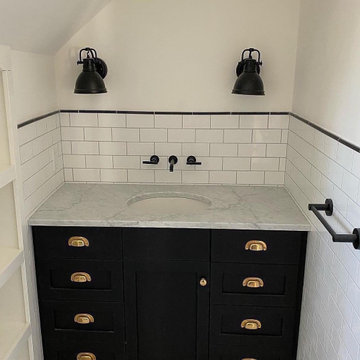
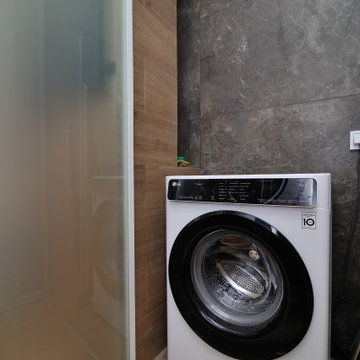
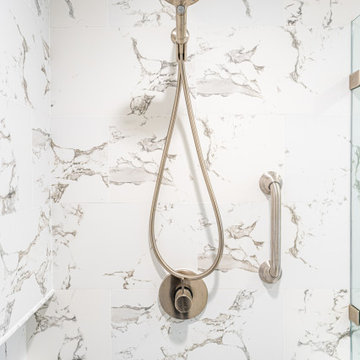
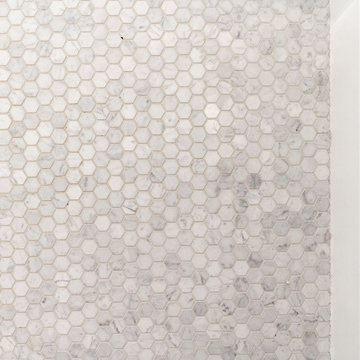
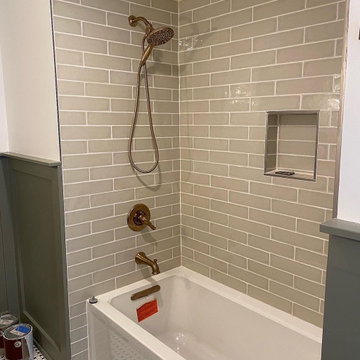
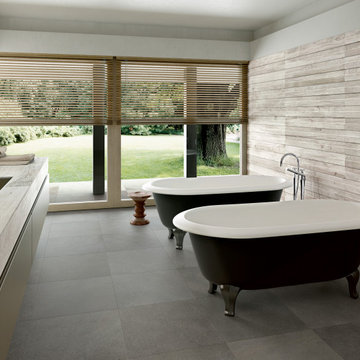
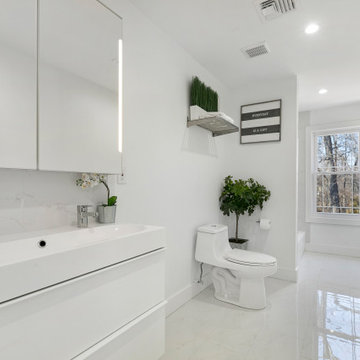

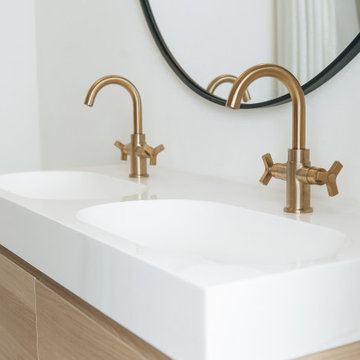


 Shelves and shelving units, like ladder shelves, will give you extra space without taking up too much floor space. Also look for wire, wicker or fabric baskets, large and small, to store items under or next to the sink, or even on the wall.
Shelves and shelving units, like ladder shelves, will give you extra space without taking up too much floor space. Also look for wire, wicker or fabric baskets, large and small, to store items under or next to the sink, or even on the wall.  The sink, the mirror, shower and/or bath are the places where you might want the clearest and strongest light. You can use these if you want it to be bright and clear. Otherwise, you might want to look at some soft, ambient lighting in the form of chandeliers, short pendants or wall lamps. You could use accent lighting around your bath in the form to create a tranquil, spa feel, as well.
The sink, the mirror, shower and/or bath are the places where you might want the clearest and strongest light. You can use these if you want it to be bright and clear. Otherwise, you might want to look at some soft, ambient lighting in the form of chandeliers, short pendants or wall lamps. You could use accent lighting around your bath in the form to create a tranquil, spa feel, as well. 