Bathroom with a Built-In Sink and an Open Shower Ideas and Designs
Refine by:
Budget
Sort by:Popular Today
81 - 100 of 7,771 photos
Item 1 of 3

Huntley is a 9 inch x 60 inch SPC Vinyl Plank with a rustic and charming oak design in clean beige hues. This flooring is constructed with a waterproof SPC core, 20mil protective wear layer, rare 60 inch length planks, and unbelievably realistic wood grain texture.

In this complete floor to ceiling removal, we created a zero-threshold walk-in shower, moved the shower and tub drain and removed the center cabinetry to create a MASSIVE walk-in shower with a drop in tub. As you walk in to the shower, controls are conveniently placed on the inside of the pony wall next to the custom soap niche. Fixtures include a standard shower head, rain head, two shower wands, tub filler with hand held wand, all in a brushed nickel finish. The custom countertop upper cabinet divides the vanity into His and Hers style vanity with low profile vessel sinks. There is a knee space with a dropped down countertop creating a perfect makeup vanity. Countertops are the gorgeous Everest Quartz. The Shower floor is a matte grey penny round, the shower wall tile is a 12x24 Cemento Bianco Cassero. The glass mosaic is called “White Ice Cube” and is used as a deco column in the shower and surrounds the drop-in tub. Finally, the flooring is a 9x36 Coastwood Malibu wood plank tile.
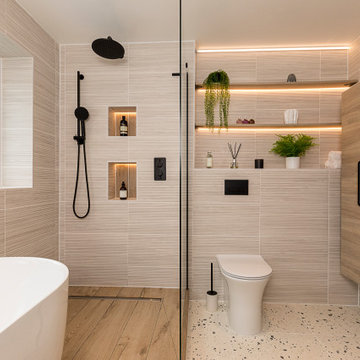
Scandi-Style Bathroom in Horsham, West Sussex
Neutral tile choices, natural tones and matt black accents combine in the Scandinavian-inspired family bathroom design.
The Brief
Following on some building work at their property this client was keen to renovate this large family bathroom with a design that would help her family relax and unwind, that also featured some of their own favoured inclusions.
Originally, this client favoured a wet room style, which unfortunately, wasn’t possible after the aforementioned building work that had taken place at the property. The client also sought to include a terrazzo floor tile within a theme that included neutral and natural finishes.
Design Elements
To achieve the client’s ambition for the space, designer Martin has created an inventive platformed layout to incorporate a wetroom feel. A walk-in shower and freestanding bath are placed upon this platform, which is designed using a natural wood style tile. The platform area is enhanced with contemporary matt black brassware and LED striplighting installed within the storage niches.
A neutral textured wall tile is used throughout the room, which compliments the natural wood accents and the client’s Terrazo floor tile choice.
Special Inclusions
Being a family bathroom, storage was a key requirement for designer Martin to consider. A tall wall cupboard has been specified in addition to a two drawer sink unit. Both of these furniture options are chosen in another woodgrain finish, which compliments the existing theme.
The client also wanted to incorporate some decorative spaces within the design, and so Martin has created a underlit shelving area which is a perfect place for this client to store their leafy plants and essentials. This area also doubles to conceal sanitaryware behind the built-out section.
Project Highlight
Creating a relaxing space was a key ambition of this project, so soothing design choices like this large freestanding bath and ambient lighting contribute to this overall design request.
These matt black elements also add to the unique Scandi theme of the space.
The End Result
This project shows the fantastic results that can be achieved with an inventive design and an eye for combining textures and tones in a cohesive design. Designer Martin has created a great design for this family bathroom to help this household unwind, incorporating plentiful storage and a brilliant Scandinavian theme.
If you are looking to transform your bathroom space, discover how our expert designers can help with a free design appointment. Arrange your free design appointment online or in showroom.
Request a Callback I Book an Appointment
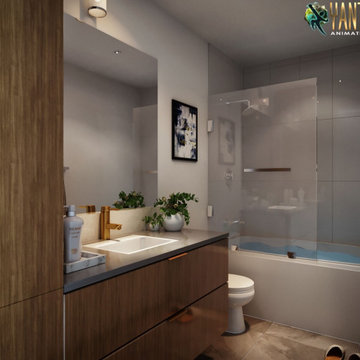
interior designers provides you ideas to decorate your Bathroom which makes you feel cool. interior designers gives you ideas to decorate you classic bathroom with the specialty of interior modeling of accessories, tile floors,bath tub, shower, sink,mirror,furniture with golden lighting which makes you feel of the traditional bathroom.

Back to back bathroom vanities make quite a unique statement in this main bathroom. Add a luxury soaker tub, walk-in shower and white shiplap walls, and you have a retreat spa like no where else in the house!
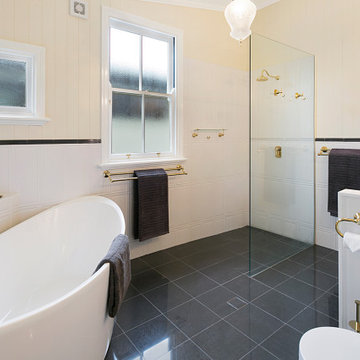
The brief for this grand old Taringa residence was to blur the line between old and new. We renovated the 1910 Queenslander, restoring the enclosed front sleep-out to the original balcony and designing a new split staircase as a nod to tradition, while retaining functionality to access the tiered front yard. We added a rear extension consisting of a new master bedroom suite, larger kitchen, and family room leading to a deck that overlooks a leafy surround. A new laundry and utility rooms were added providing an abundance of purposeful storage including a laundry chute connecting them.
Selection of materials, finishes and fixtures were thoughtfully considered so as to honour the history while providing modern functionality. Colour was integral to the design giving a contemporary twist on traditional colours.
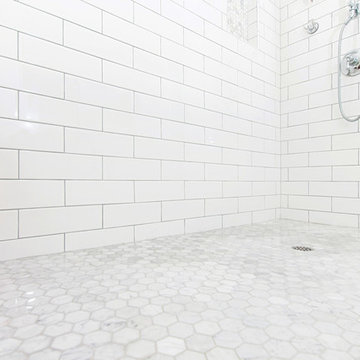
These beautiful bathrooms located in Rancho Santa Fe were in need of a major upgrade. Once having dated dark cabinets, the desired bright design was wanted. Beautiful white cabinets with modern pulls and classic faucets complete the double vanity. The shower with long subway tiles and black grout! Colored grout is a trend and it looks fantastic in this bathroom. The walk in shower has beautiful tiles and relaxing shower heads. Both of these bathrooms look fantastic and look modern and complementary to the home.
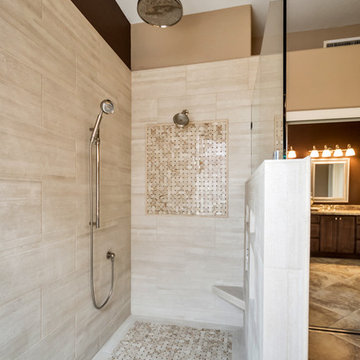
Master and Guest Bathroom Remodels in Gilbert, AZ. In the Master, the only thing left untouched was the main area flooring. We removed the vanities and tub shower to create a beautiful zero threshold, walk in shower! The new vanity is topped with a beautiful granite with a waterfall edge. Inside the shower, you'll find basket weave tile on the floor, inlay and inside the soap niche's. Finally, this shower is complete with not one, but THREE shower heads. The guest bathroom complements the Master with a new vanity and new tub shower.
Bathroom with a Built-In Sink and an Open Shower Ideas and Designs
5
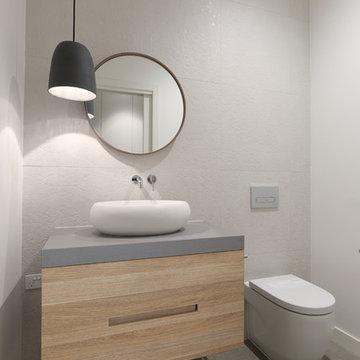
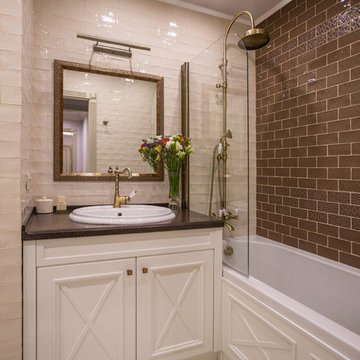
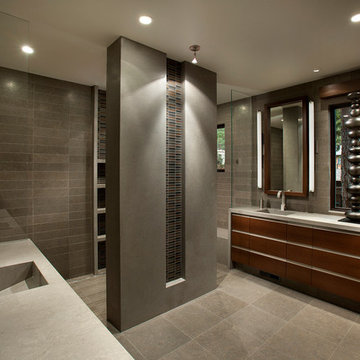
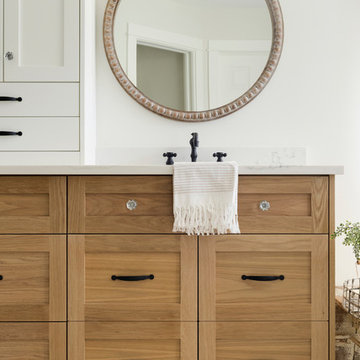
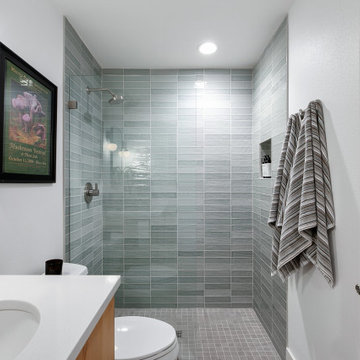
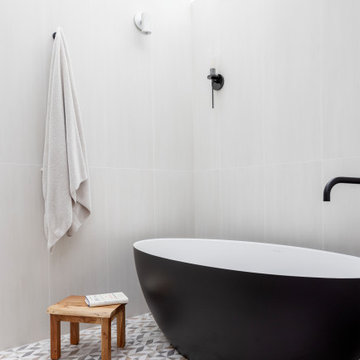

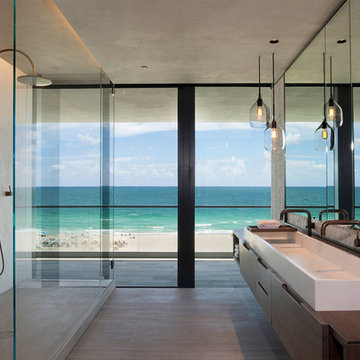
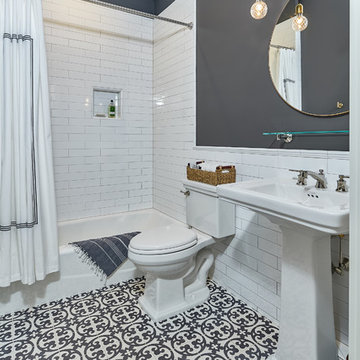
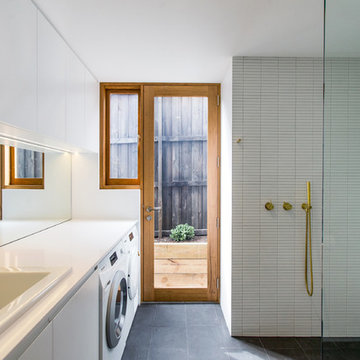
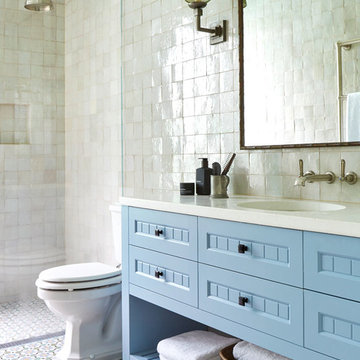


 Shelves and shelving units, like ladder shelves, will give you extra space without taking up too much floor space. Also look for wire, wicker or fabric baskets, large and small, to store items under or next to the sink, or even on the wall.
Shelves and shelving units, like ladder shelves, will give you extra space without taking up too much floor space. Also look for wire, wicker or fabric baskets, large and small, to store items under or next to the sink, or even on the wall.  The sink, the mirror, shower and/or bath are the places where you might want the clearest and strongest light. You can use these if you want it to be bright and clear. Otherwise, you might want to look at some soft, ambient lighting in the form of chandeliers, short pendants or wall lamps. You could use accent lighting around your bath in the form to create a tranquil, spa feel, as well.
The sink, the mirror, shower and/or bath are the places where you might want the clearest and strongest light. You can use these if you want it to be bright and clear. Otherwise, you might want to look at some soft, ambient lighting in the form of chandeliers, short pendants or wall lamps. You could use accent lighting around your bath in the form to create a tranquil, spa feel, as well. 