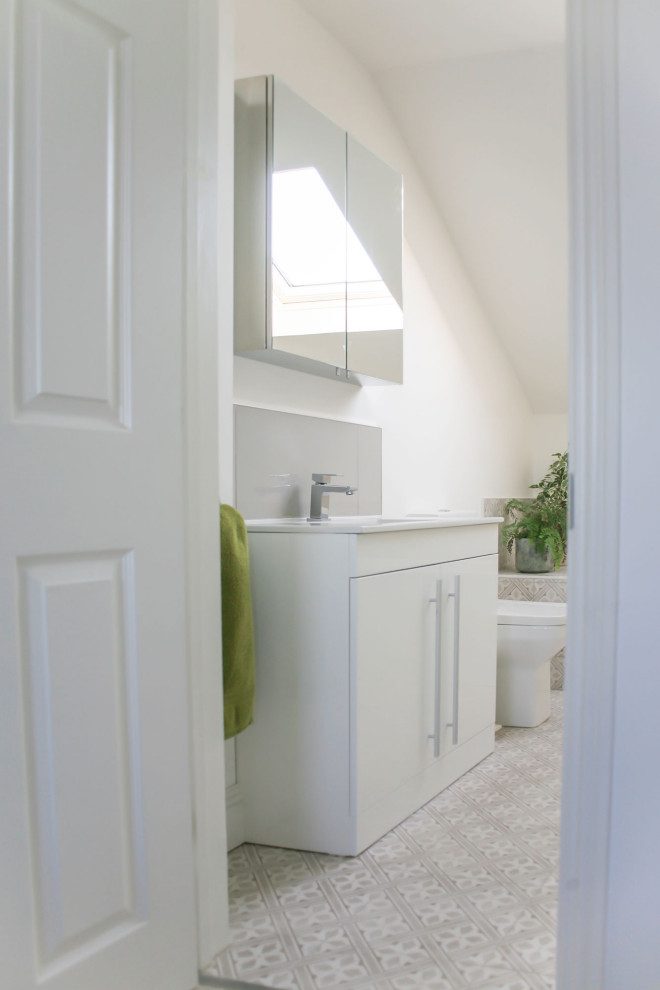
Bathroom
The client wanted to create a light filled kitchen family space and additional master suite in the loft. From a typical victorian warren of small dark we rooms we reconfigured the groundfloor to create a light filled kitchen family room on a split level with a downstairs WC and a utility room. The loft conversion provides a master suite comprising a bedroom with walk in wardrobe and ensuite bathroom with walk in shower.
