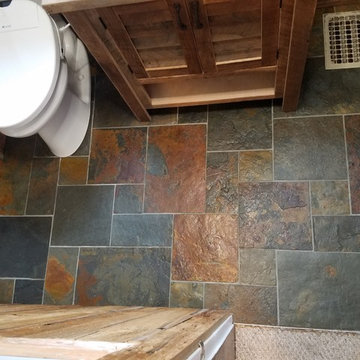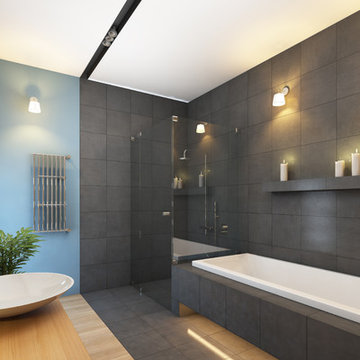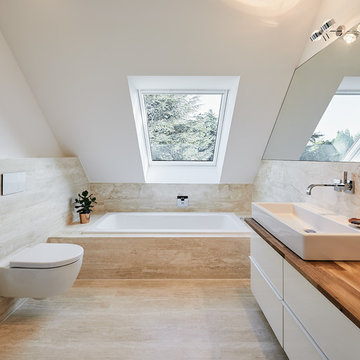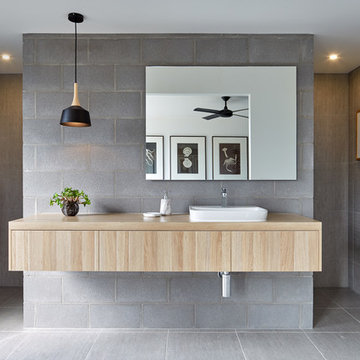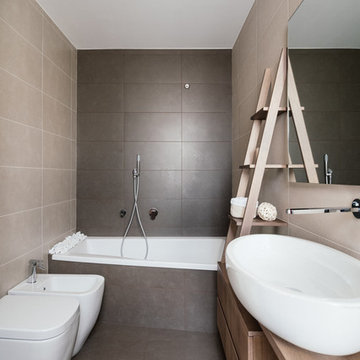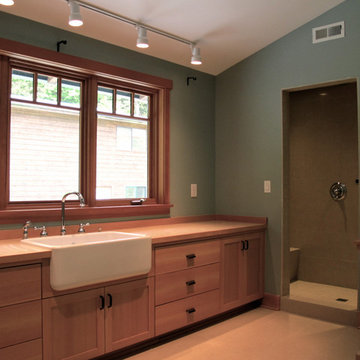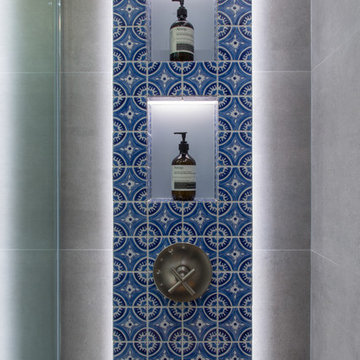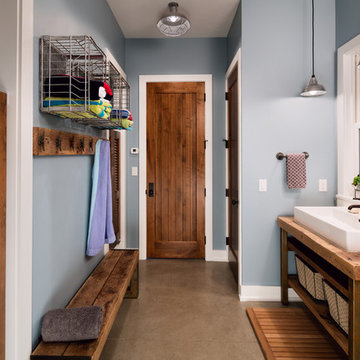Bathroom and Cloakroom with Wooden Worktops and Recycled Glass Worktops Ideas and Designs
Refine by:
Budget
Sort by:Popular Today
121 - 140 of 32,267 photos
Item 1 of 3
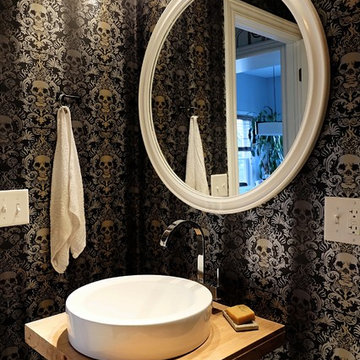
The mirror was a $20 find at a Habitat ReStore and the wall mount fixture is a ceiling fixture from Ikea. The towel rack is meant to emulate the kind found in a bowling alley. It's merely a drawer pull.

Gorgeous powder room with a distressed gray Bombay chest and round vessel sink are surrounded by gold trellis wallpaper and a round rope mirror. A vintage brushed gold faucet contributes to the gold accent features in the room including brass conical sconces.

Martha O’Hara Interiors, Interior Design and Photo Styling | City Homes, Builder | Troy Thies, Photography | Please Note: All “related,” “similar,” and “sponsored” products tagged or listed by Houzz are not actual products pictured. They have not been approved by Martha O’Hara Interiors nor any of the professionals credited. For info about our work: design@oharainteriors.com
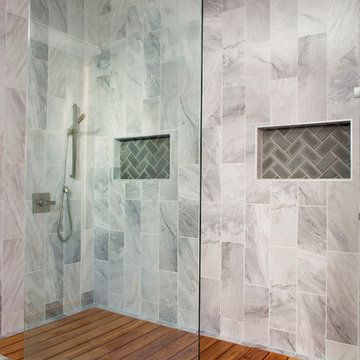
A Walk in shower featuring manor house porcelain tile. Manor house has the classic beauty of natural stone and unmatched durability of porcelain.
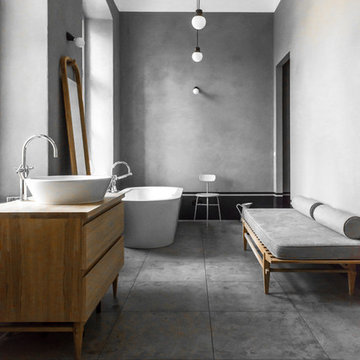
Interior design: Loft Kolasński
Furniture design: Loft Kolasiński
Photos: Karolina Bąk
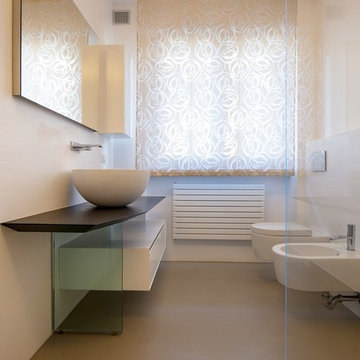
Per questa ristrutturazione abbiamo utilizzato resine bianche per le pareti della zona giorno e del bagno. La cucina in corian e gli elettrodomestici “total white” rendono l’ambiente molto luminoso. La parete in cartongesso che abbiamo ideato nella stanza da letto è valorizzata dalle luci led. Il bagno completamente in resina dà un senso di continuità e pulizia all’ambiente. Le forme ricercate riprodotte sul soffitto firmano l’intero progetto.
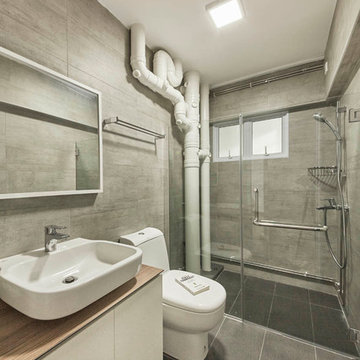
Common bathroom has a slightly darker color pallet. The sink cabinetry has a white finish with medium wood counter top. Walls are in grey tiles with horizontal textures with grey tile flooring in a darker tone.
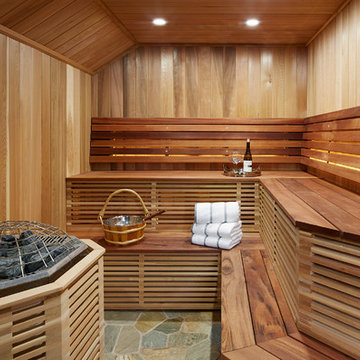
Martha O'Hara Interiors, Interior Design & Photo Styling | Corey Gaffer, Photography | Please Note: All “related,” “similar,” and “sponsored” products tagged or listed by Houzz are not actual products pictured. They have not been approved by Martha O’Hara Interiors nor any of the professionals credited. For information about our work, please contact design@oharainteriors.com.
Bathroom and Cloakroom with Wooden Worktops and Recycled Glass Worktops Ideas and Designs
7


