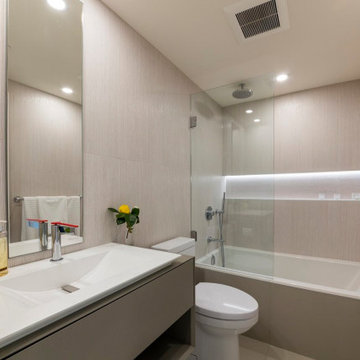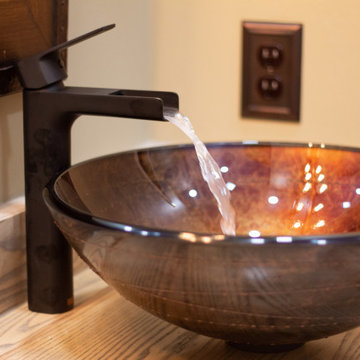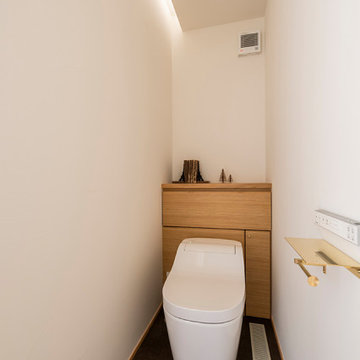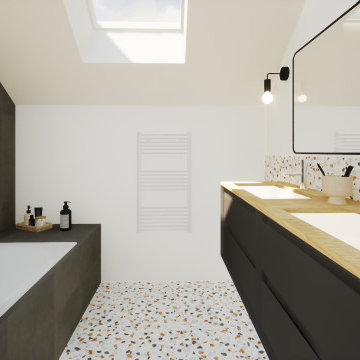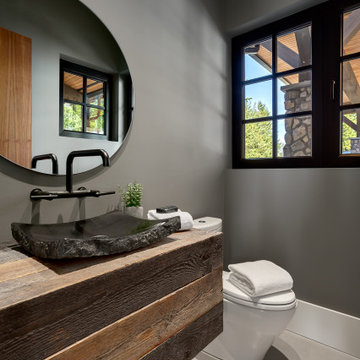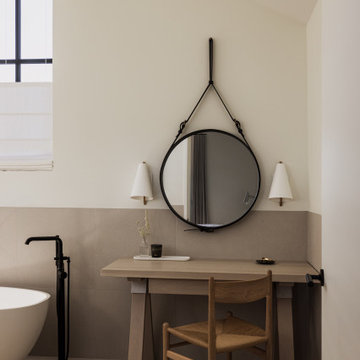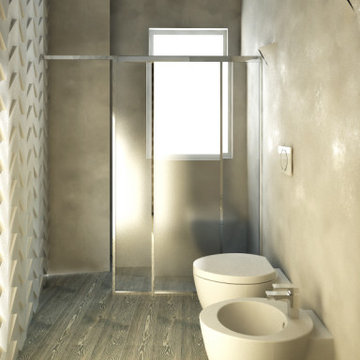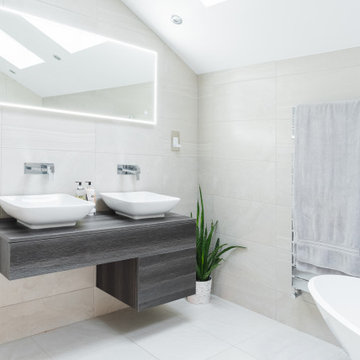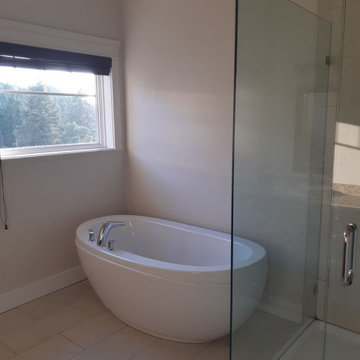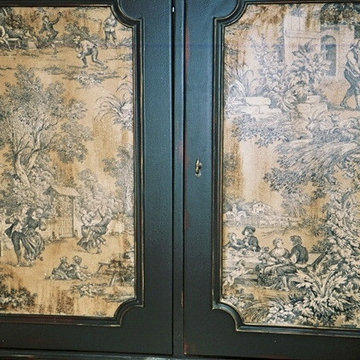Bathroom and Cloakroom with Wooden Worktops and a Vaulted Ceiling Ideas and Designs
Refine by:
Budget
Sort by:Popular Today
101 - 120 of 197 photos
Item 1 of 3
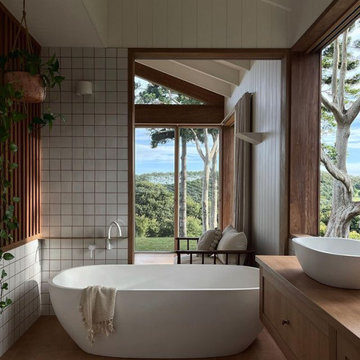
Utilising the gorgeous views of Byron Bay, Aphora thoughtfully situated our Sublime bath in front of floor to ceiling windows in The Caretaker’s project, giving the bather an instant connection to the environment. Through clever use of scale and colour, warmth and texture, and tactile materials, the design is fresh, calming and classic.
Designed by Aphora for Healthy Abode Living
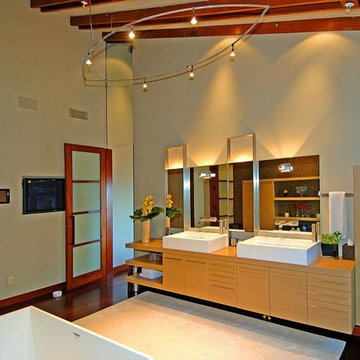
9342 Sierra Mar Hollywood Hills luxury home primary bathroom with modern lighting & vanity design
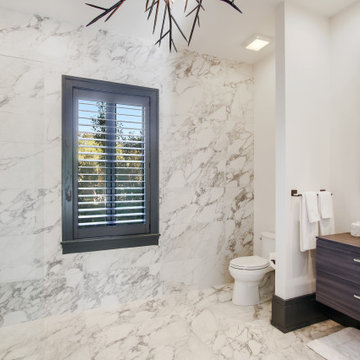
Sofia Joelsson Design, Interior Design Services. Master Bathroom, two story New Orleans new construction. Marble Floors, Large baseboards, wainscot, French doors, Glass Shower, Freestanding Tub, Double Vanity, Chandelier
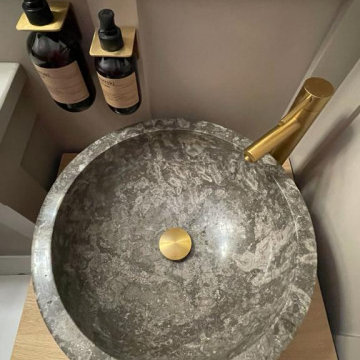
This cloakroom had an awkward vaulted ceiling and there was not a lot of room. I knew I wanted to give my client a wow factor but retaining the traditional look she desired.
I designed the wall cladding to come higher as I dearly wanted to wallpaper the ceiling to give the vaulted ceiling structure. The taupe grey tones sit well with the warm brass tones and the rock basin added a subtle wow factor
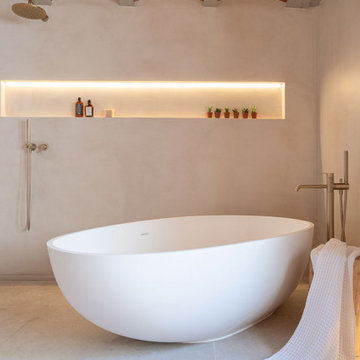
Diseño de un cuarto de baño de 12 m2. Espacio distribuido en tres zonas: una de baño y ducha, otra de tocador, y una tercera de aseo, y cada una de ellas se iluminó específicamente para proporcionar sensación de disfrute tanto de día como de noche.
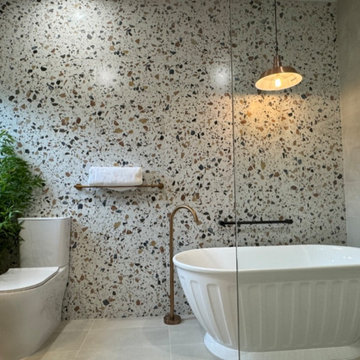
From a tiny non-functional bathroom to a beautiful resort style bathroom with high ceilings, terrazzo tiled wall and feature bath along with a walk in shower : all with brushed copper tapware.
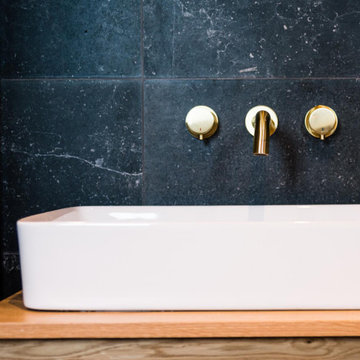
Master ensuite shower room in a moody Scandinavian style as part of the whole hole project.
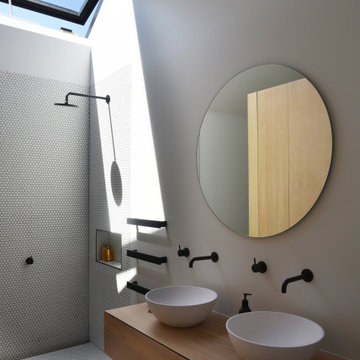
Mosaic tiles
Black and white
Timber vanity
Oak vanity
Circular mirror
Black taps
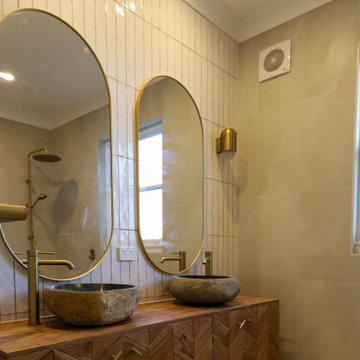
An eclectic arts and crafts style bathroom featuring rustic natural stone double basins on a recycled vanity cabinet.
This mid- century inspired sideboard cabinet was transformed into a vanity cabinet and combined with the natural stone basins to create a major feature in this bathroom.
All on a background of a light vertically straight stacked subway feature wall.
Finished off with a delicate detail of brass. tap ware and fittings.
Bathroom and Cloakroom with Wooden Worktops and a Vaulted Ceiling Ideas and Designs
6


