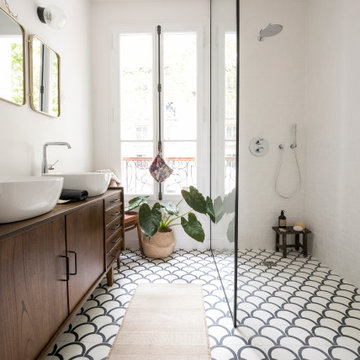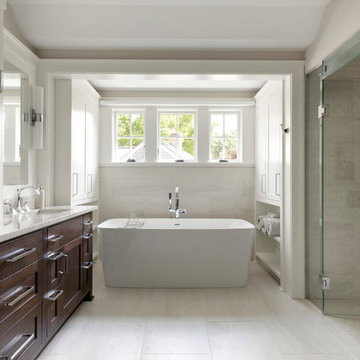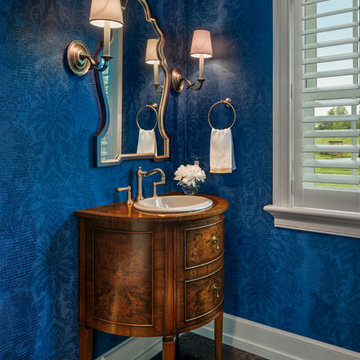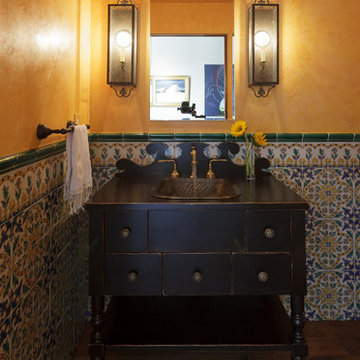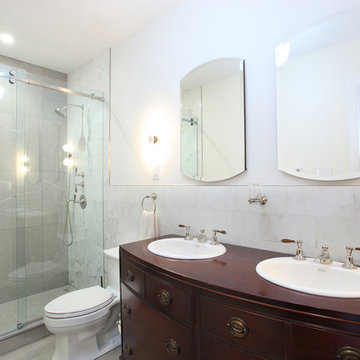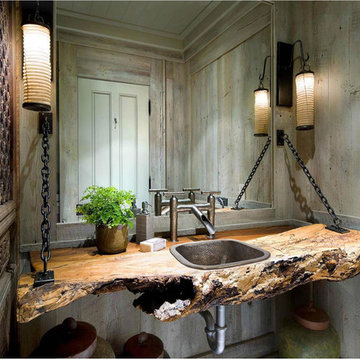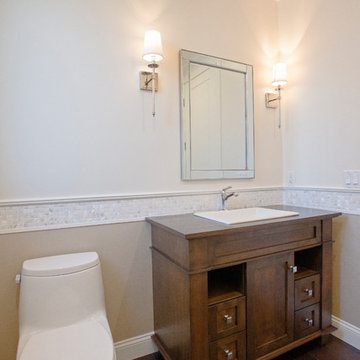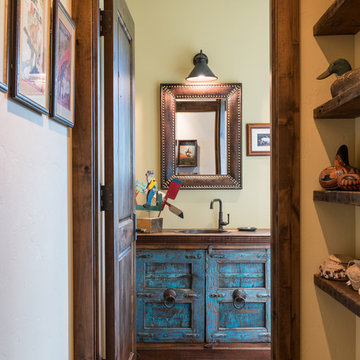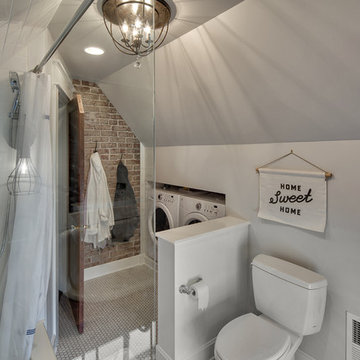Refine by:
Budget
Sort by:Popular Today
1 - 20 of 4,405 photos
Item 1 of 3

Rénovation complète d'un appartement haussmmannien de 70m2 dans le 14ème arr. de Paris. Les espaces ont été repensés pour créer une grande pièce de vie regroupant la cuisine, la salle à manger et le salon. Les espaces sont sobres et colorés. Pour optimiser les rangements et mettre en valeur les volumes, le mobilier est sur mesure, il s'intègre parfaitement au style de l'appartement haussmannien.

The floating vanity was custom crafted of walnut, and supports a cast concrete sink and chrome faucet. Behind it, the ship lap wall is painted in black and features a round led lit mirror. The bluestone floor adds another layer of texture and a beautiful blue gray tone to the room.
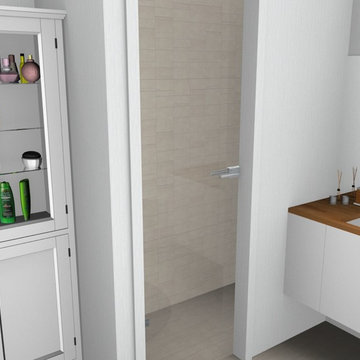
Illustration af nyt badeværelse med bruseniche i stedet for badekar, væghængt toilet og mere opbevaringsplads.
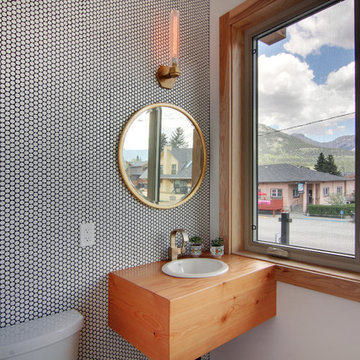
Location: Canmore, AB, Canada
Formal duplex in the heart of downtown Canmore, Alberta. Georgian proportions and Modernist style with an amazing rooftop garden and winter house. Walled front yard and detached garage.
russell and russell design studios
Charlton Media Company
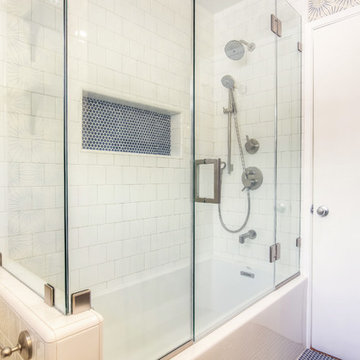
The remodeled bathroom features a beautiful custom vanity with an apron sink, patterned wall paper, white square ceramic tiles backsplash, penny round tile floors with a matching shampoo niche, shower tub combination with custom frameless shower enclosure and Wayfair mirror and light fixtures.
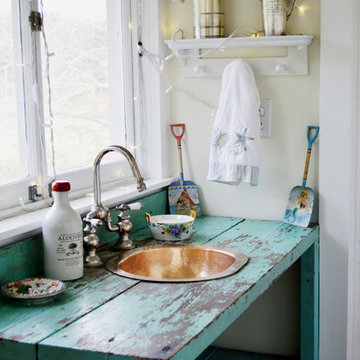
Amy Birrer
The kitchen pictured here is in a turn of the century home that still uses the original stove from the 1930’s to heat, cook and bake. The porcelain sink with drain boards are also originals still in use from the 1950’s. The idea here was to keep the original appliances still in use while increasing the storage and work surface space. Although the kitchen is rather large it has many of the issues of an older house in that there are 4 integral entrances into the kitchen, none of which could be rerouted or closed off. It also needed to encompass in-kitchen eating and a space for a dishwasher. The fully integrated dishwasher is raised off the floor and sits on ball and claw feet giving it the look of a freestanding piece of furniture. Elevating a dishwasher is a great way to avoid the constant bending over associated with loading and unloading dishes. The cabinets were designed to resemble an antique breakfront in keeping with the style and age of the house.
Bathroom and Cloakroom with a Built-In Sink and Wooden Worktops Ideas and Designs
1




