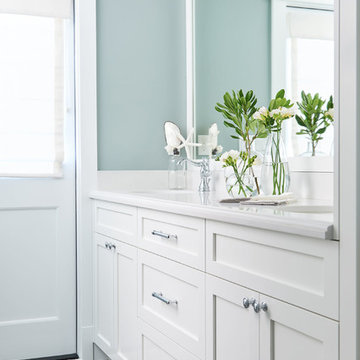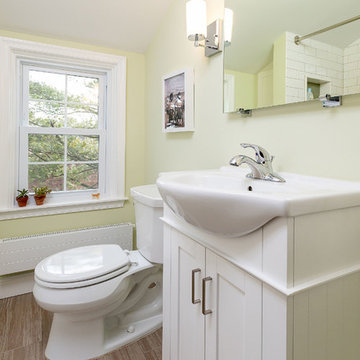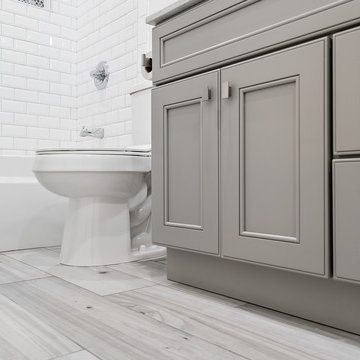Bathroom and Cloakroom with White Tiles and Engineered Stone Worktops Ideas and Designs
Refine by:
Budget
Sort by:Popular Today
201 - 220 of 54,203 photos
Item 1 of 3
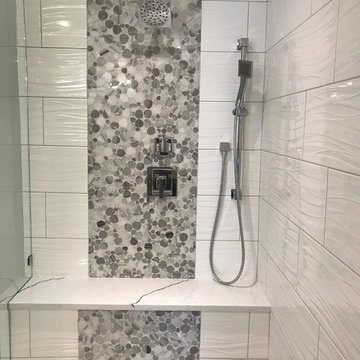
Let's have some fun and gut this 70's era master bathroom...wow'd the client with the finished project!

Kid's Bathroom with decorative mirror, white tiles and cement tile floor. Photo by Dan Arnold

The vanity is detailed beautifully from the glass hardware knobs to the frame-less oval mirror.
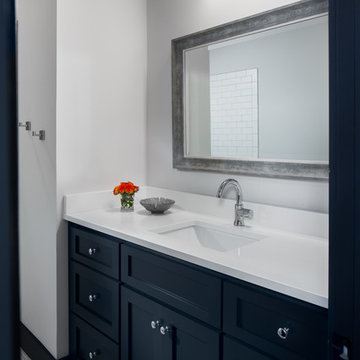
Bathroom in remodeled home in Homewood Alabama. Photographed for Willow Homes, Willow Design Studio and Triton Stone Group by Birmingham Alabama based architectural and interiors photographer Tommy Daspit. See more of his work on his website http://tommydaspit.com
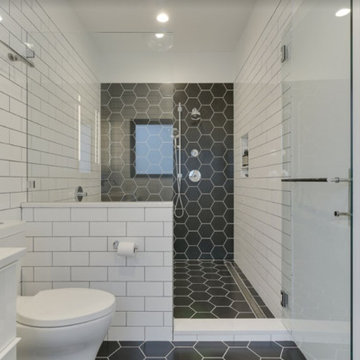
In this bathroom, the client wanted the contrast of the white subway tile and the black hexagon tile. We tiled up the walls and ceiling to create a wet room feeling.
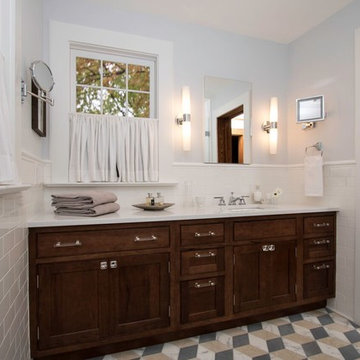
The Primary bathroom was one the owners had dreamed of for years. Not a big one ...just one of their own. Again, choices were made like another window for natural light over a second sink and mirror. After sharing a hall bath with only a single sink and three kids...one sink between two adults seemed fine. An extra wall extension mirror. was added for times when the area needs to be shared. Pocket doors were used between the small primary vestibule and the bathroom and the vestibule and the sleeping quarters. The doors were salvaged "dining room doors" that others had eliminated from their period homes over the years. The Primary bath is separated from the Primary bedroom by a small vestibule for two reasons, one is to separate the noise level if someone would like to sleep in, the other is to offer it up as an option if the hall bath is being used while keeping the Primary Bedroom private.

Double bowl sinks for a his & hers bathroom vanity. A combination of drawers and doors maximize the storage functionality of this vanity.
Photo by Normandy Remodeling

The layout of the master bathroom was created to be perfectly symmetrical which allowed us to incorporate his and hers areas within the same space. The bathtub crates a focal point seen from the hallway through custom designed louvered double door and the shower seen through the glass towards the back of the bathroom enhances the size of the space. Wet areas of the floor are finished in honed marble tiles and the entire floor was treated with any slip solution to ensure safety of the homeowners. The white marble background give the bathroom a light and feminine backdrop for the contrasting dark millwork adding energy to the space and giving it a complimentary masculine presence.
Storage is maximized by incorporating the two tall wood towers on either side of each vanity – it provides ample space needed in the bathroom and it is only 12” deep which allows you to find things easier that in traditional 24” deep cabinetry. Manmade quartz countertops are a functional and smart choice for white counters, especially on the make-up vanity. Vanities are cantilevered over the floor finished in natural white marble with soft organic pattern allow for full appreciation of the beauty of nature.
This home has a lot of inside/outside references, and even in this bathroom, the large window located inside the steam shower uses electrochromic glass (“smart” glass) which changes from clear to opaque at the push of a button. It is a simple, convenient, and totally functional solution in a bathroom.
The center of this bathroom is a freestanding tub identifying his and hers side and it is set in front of full height clear glass shower enclosure allowing the beauty of stone to continue uninterrupted onto the shower walls.
Photography: Craig Denis
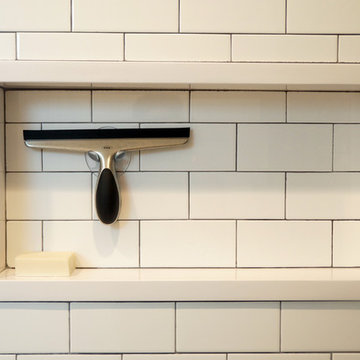
This Brookline remodel took a very compartmentalized floor plan with hallway, separate living room, dining room, kitchen, and 3-season porch, and transformed it into one open living space with cathedral ceilings and lots of light.
photos: Abby Woodman
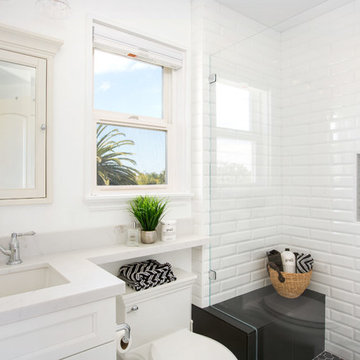
A very charismatic young mother-in-law in Carlsbad--with a fantastic eye for design--loves her black and white. So, that's just what she got in this sophisticated master bath remodel in her mother-in-law suite! Bellmont Cabinets, Aurea Stone's Paragon quartz countertop, Toto toilet, and tile from San Diego Marble and Tile adorn the bright and airy updated space.
Photos by: Jon Upson
Bathroom and Cloakroom with White Tiles and Engineered Stone Worktops Ideas and Designs
11


