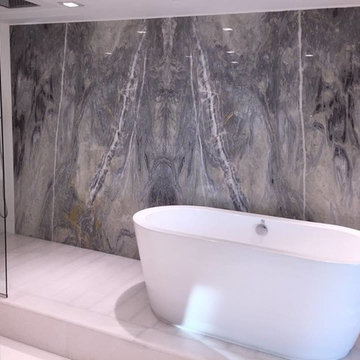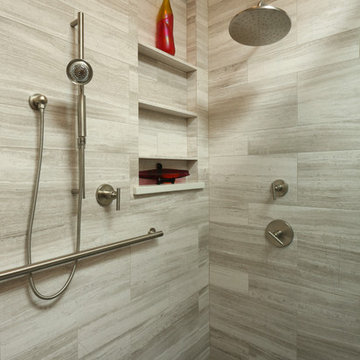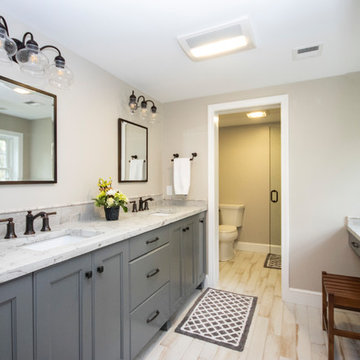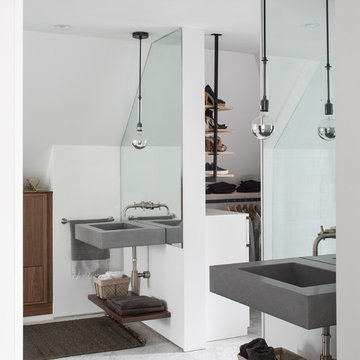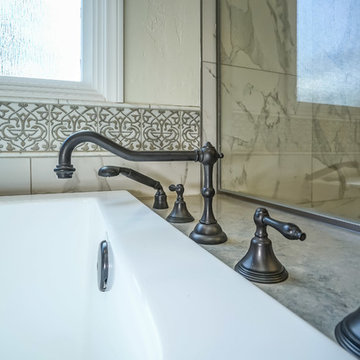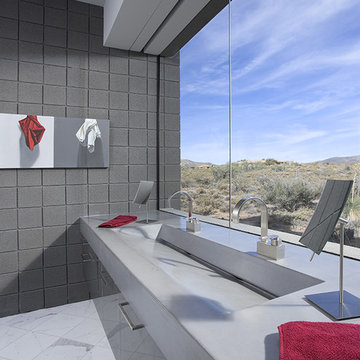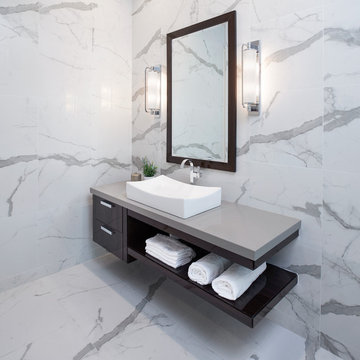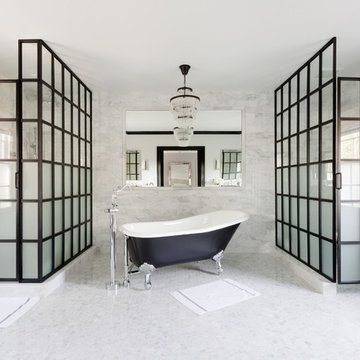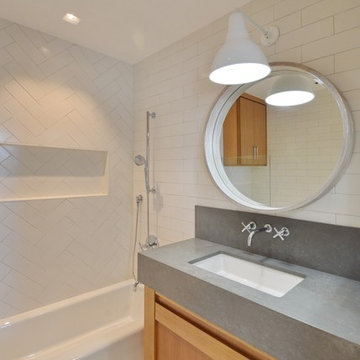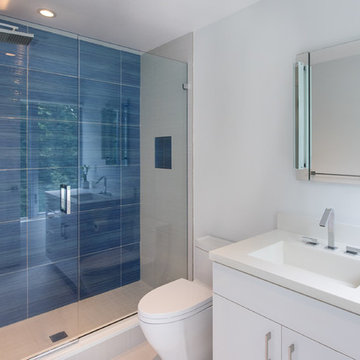Refine by:
Budget
Sort by:Popular Today
1 - 20 of 286 photos
Item 1 of 3
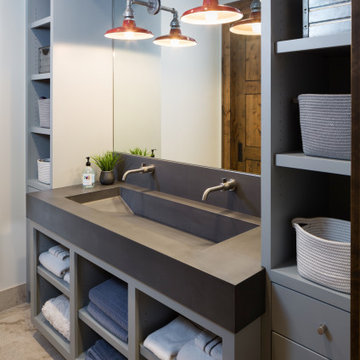
This flexible and fun bath features a custom concrete sink with double wall mounted faucets.

This Art Deco transitional living room with custom, geometric vanity and cobalt blue walls and glass vessel sink.
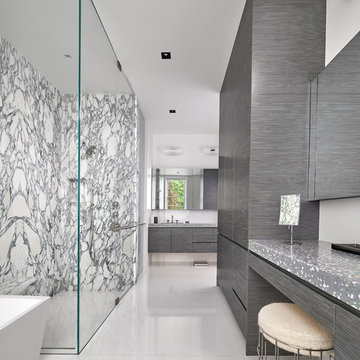
Custom Architectural Concrete by Concreteworks East.
Robert M. Gurney Architect
Peterson+Collins Builders

A riverfront property is a desirable piece of property duet to its proximity to a waterway and parklike setting. The value in this renovation to the customer was creating a home that allowed for maximum appreciation of the outside environment and integrating the outside with the inside, and this design achieved this goal completely.
To eliminate the fishbowl effect and sight-lines from the street the kitchen was strategically designed with a higher counter top space, wall areas were added and sinks and appliances were intentional placement. Open shelving in the kitchen and wine display area in the dining room was incorporated to display customer's pottery. Seating on two sides of the island maximize river views and conversation potential. Overall kitchen/dining/great room layout designed for parties, etc. - lots of gathering spots for people to hang out without cluttering the work triangle.
Eliminating walls in the ensuite provided a larger footprint for the area allowing for the freestanding tub and larger walk-in closet. Hardwoods, wood cabinets and the light grey colour pallet were carried through the entire home to integrate the space.
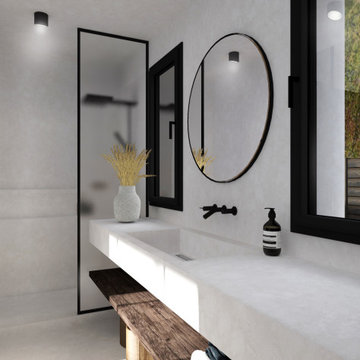
Salle de douche de la suite parentale.
Traitement du sol, des murs, du plafond et du plan de travail en béton ciré clair.
Séparée de la chambre par une double porte coulissante en verre poli et métal brut noir.
Bathroom and Cloakroom with Concrete Worktops and White Floors Ideas and Designs
1


