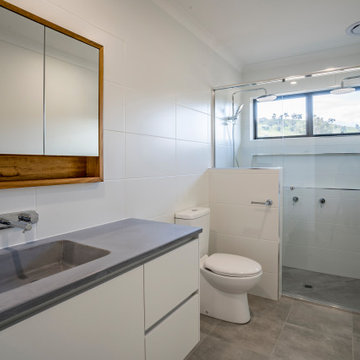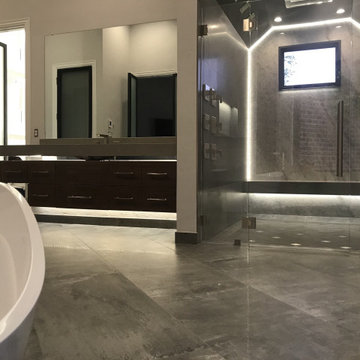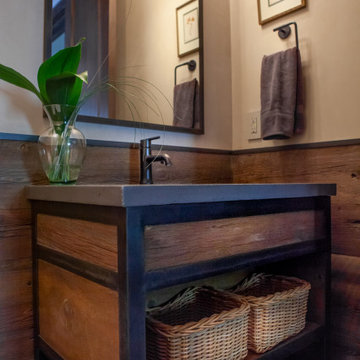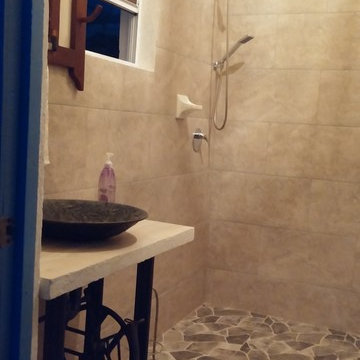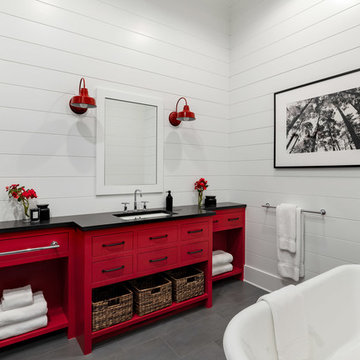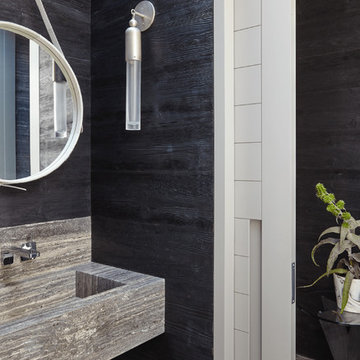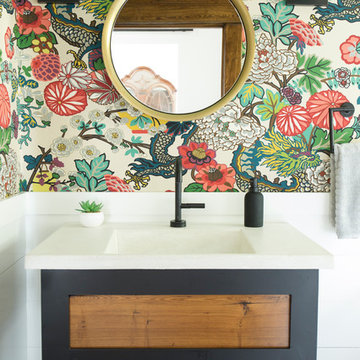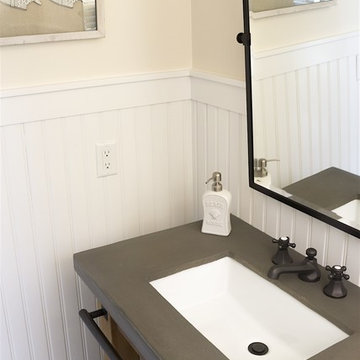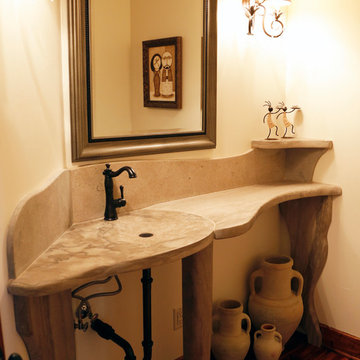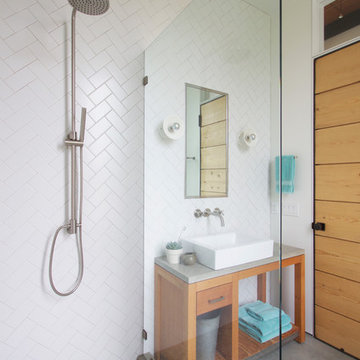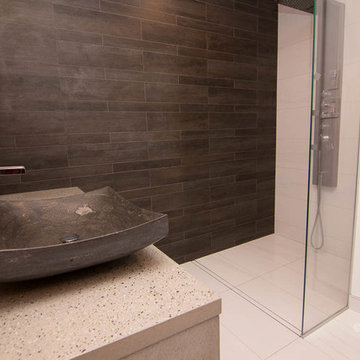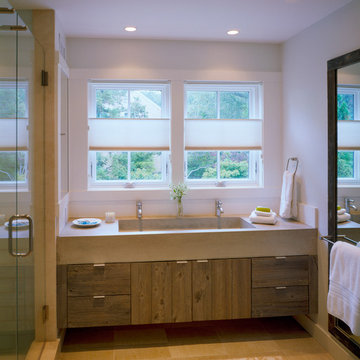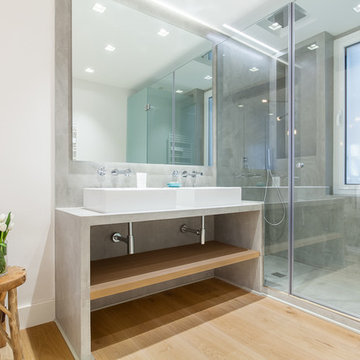Bathroom and Cloakroom with Travertine Worktops and Concrete Worktops Ideas and Designs
Refine by:
Budget
Sort by:Popular Today
181 - 200 of 7,385 photos
Item 1 of 3

The Tranquility Residence is a mid-century modern home perched amongst the trees in the hills of Suffern, New York. After the homeowners purchased the home in the Spring of 2021, they engaged TEROTTI to reimagine the primary and tertiary bathrooms. The peaceful and subtle material textures of the primary bathroom are rich with depth and balance, providing a calming and tranquil space for daily routines. The terra cotta floor tile in the tertiary bathroom is a nod to the history of the home while the shower walls provide a refined yet playful texture to the room.
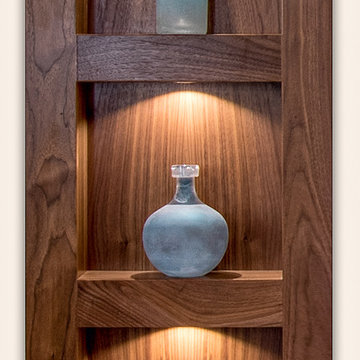
A motion switch activates a low output under cabinet light and decorative niche as one enters the bathroom. This feature was added to make midnight bathroom runs a pleasant and perfectly illuminated experience.
Photography by Paul Linnebach
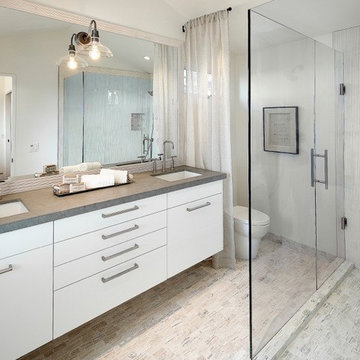
Vein cut travertine porcelain tile flooring. Clean and white bathroom designed by Andrea Camburn

What was once a very outdated single pedestal master bathroom is now a totally reconfigured master bathroom with a full wet room, custom floating His and Her's vanities with integrated cement countertops. I choose the textured tiles on the surrounding wall to give an impression of running water.
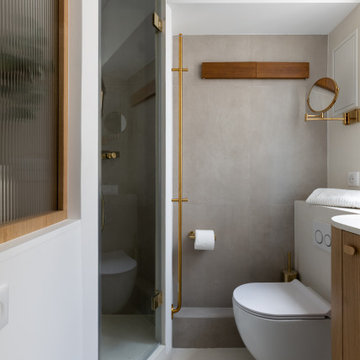
Pour la rénovation complète de ce studio, le brief des propriétaires était clair : que la surface accueille tous les équipements d’un grand appartement.
La répartition des espaces était néanmoins contrainte par l’emplacement de deux fenêtres en L, et celui des évacuations de plomberie positionnées à l’entrée, ne laissant pas une grande liberté d’action.
Pari tenu pour l’équipe d’Ameo Concept : une cuisine offrant deux plans de travail avec tout l’électroménager nécessaire (lave linge, four, lave vaisselle, plaque de cuisson), une salle d’eau harmonieuse tout en courbes, une alcôve nuit indépendante et intime où des rideaux délimitent l’espace. Enfin, une pièce à vivre fonctionnelle et chaleureuse, comportant un espace dînatoire avec banquette coffre, sans oublier le salon offrant deux couchages complémentaires.
Une rénovation clé en main, où les moindres détails ont été pensés pour valoriser le bien.
Bathroom and Cloakroom with Travertine Worktops and Concrete Worktops Ideas and Designs
10


