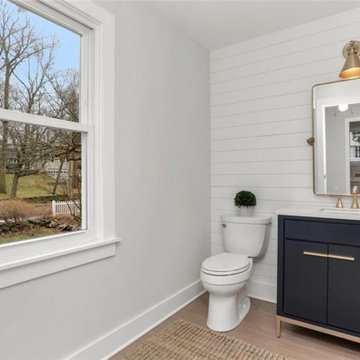Bathroom and Cloakroom with White Worktops and Tongue and Groove Walls Ideas and Designs
Refine by:
Budget
Sort by:Popular Today
1 - 20 of 1,783 photos
Item 1 of 3

Tiny House bathroom
Photography: Gieves Anderson
Noble Johnson Architects was honored to partner with Huseby Homes to design a Tiny House which was displayed at Nashville botanical garden, Cheekwood, for two weeks in the spring of 2021. It was then auctioned off to benefit the Swan Ball. Although the Tiny House is only 383 square feet, the vaulted space creates an incredibly inviting volume. Its natural light, high end appliances and luxury lighting create a welcoming space.

Light and Airy shiplap bathroom was the dream for this hard working couple. The goal was to totally re-create a space that was both beautiful, that made sense functionally and a place to remind the clients of their vacation time. A peaceful oasis. We knew we wanted to use tile that looks like shiplap. A cost effective way to create a timeless look. By cladding the entire tub shower wall it really looks more like real shiplap planked walls.
The center point of the room is the new window and two new rustic beams. Centered in the beams is the rustic chandelier.
Design by Signature Designs Kitchen Bath
Contractor ADR Design & Remodel
Photos by Gail Owens

A master bath renovation in a lake front home with a farmhouse vibe and easy to maintain finishes.

I used a patterned tile on the floor, warm wood on the vanity, and dark molding on the walls to give this small bathroom a ton of character.

This gorgeous bathroom design with a free standing tub and marble galore is made even more beautiful with a custom made white oak vanity. The brass mirror and light fixtures compliment the polished nickel tub filler. The walls are classic grey by Benjamin Moore, complete with marble countertops.

Adjacent to the home gym, this spacious bathroom has cubbies for workout clothes and equipment, as well as toilet, shower and built-in vanity. Two walls feature the shiplap and the other, shares the subway tile from the shower.

This contemporary bath design in Springfield is a relaxing retreat with a large shower, freestanding tub, and soothing color scheme. The custom alcove shower enclosure includes a Delta showerhead, recessed storage niche with glass shelves, and built-in shower bench. Stunning green glass wall tile from Lia turns this shower into an eye catching focal point. The American Standard freestanding bathtub pairs beautifully with an American Standard floor mounted tub filler faucet. The bathroom vanity is a Medallion Cabinetry white shaker style wall-mounted cabinet, which adds to the spa style atmosphere of this bathroom remodel. The vanity includes two Miseno rectangular undermount sinks with Miseno single lever faucets. The cabinetry is accented by Richelieu polished chrome hardware, as well as two round mirrors and vanity lights. The spacious design includes recessed shelves, perfect for storing spare linens or display items. This bathroom design is sure to be the ideal place to relax.

The original floor plan had to be restructured due to design flaws. The location of the door to the toilet caused you to hit your knee on the toilet bowl when entering the bathroom. While sitting on the toilet, the vanity would touch your side. This required proper relocation of the plumbing DWV and supply to the Powder Room. The existing delaminating vanity was also replaced with a Custom Vanity with Stiletto Furniture Feet and Aged Gray Stain. The vanity was complimented by a Carrera Marble Countertop with a Traditional Ogee Edge. A Custom site milled Shiplap wall, Beadboard Ceiling, and Crown Moulding details were added to elevate the small space. The existing tile floor was removed and replaced with new raw oak hardwood which needed to be blended into the existing oak hardwood. Then finished with special walnut stain and polyurethane.
Bathroom and Cloakroom with White Worktops and Tongue and Groove Walls Ideas and Designs
1













