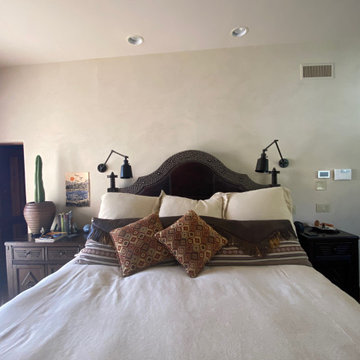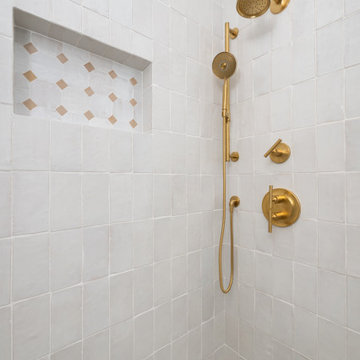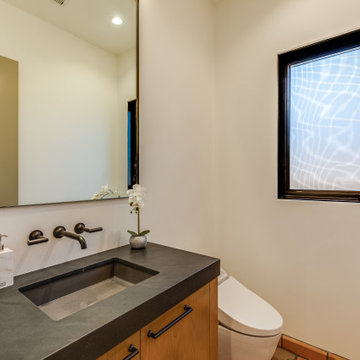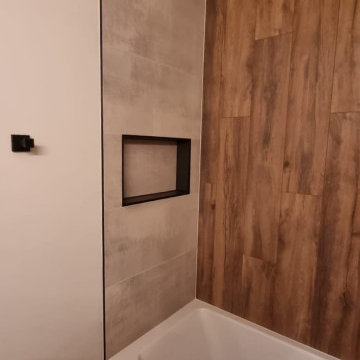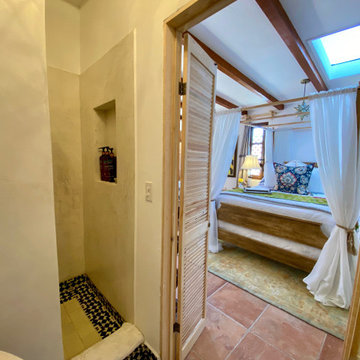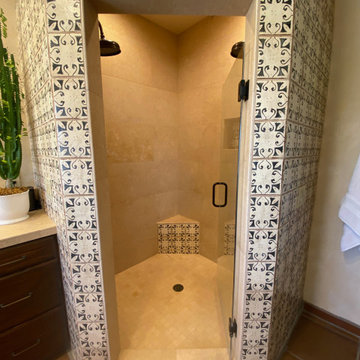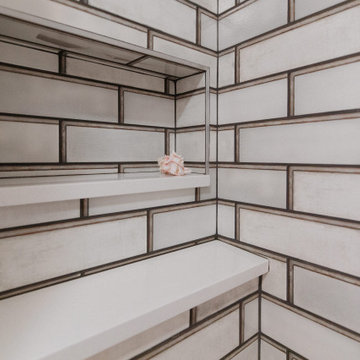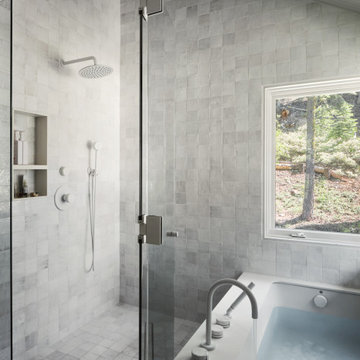Refine by:
Budget
Sort by:Popular Today
61 - 80 of 130 photos
Item 1 of 3
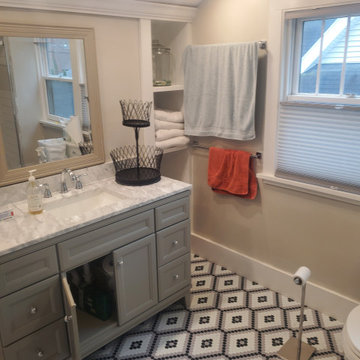
Whole house remodel, homeowner wanted a bathroom remodel. But come to find out, the previous owners. Did not do there remodels per code. So there were no structural walls holding up the main and the attic and the roof load. So we had to start in the basement and work our way up.
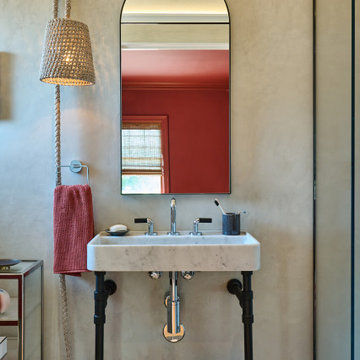
The Stone Forest pedestal sink was a perfect solution for this narrow space. We “hung” above it a Robern medicine cabinet featuring plenty of storage space and iPhone loading station. The hanging sconce is from Palecek.
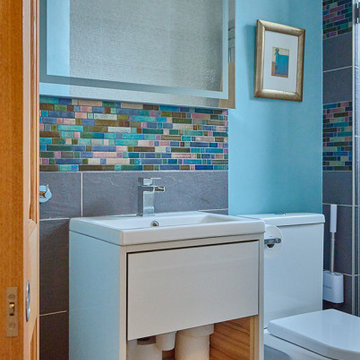
The bi-fold door provided the ability to mount the sink upon direct entry to this compact bathroom, thereby freeing up more space to add the much desired walk-in shower. The floating sink provided more visible floor space, making the whole room feel bigger.
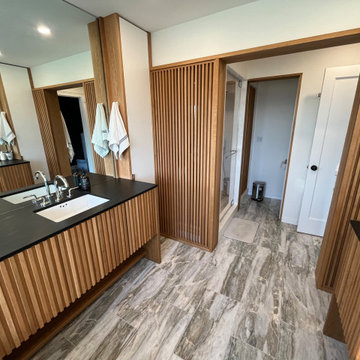
Fully Renovated Bathroom with Under mount Tub, Stone Slab surround, Custom Shower with Privacy Slat Wall, Tile Niche, Heated Floors, Stone Slab Half Wall, Heated Towel Bar, Custom Vanity, Custom Linen Cabinet and Custom Granite Countertop
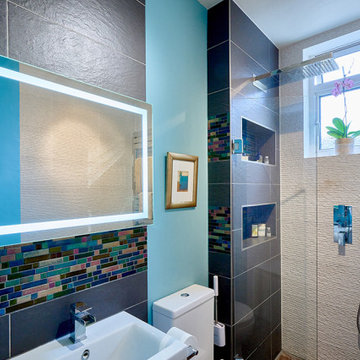
This walk-in wet room style shower provides a perfect combination of style, experience and functionality. The fold back shower screen is a perfect device to enable a walk-in shower for adults, but to offer more space in this compact bathroom when the shower is not in use. The light up mirror provides a feeling of added spaciousness as well as a functional non-misting material.
The textured white wall tiles provide this space a feeling of height while adding a warmth via the texture.
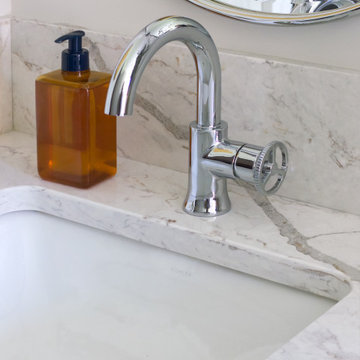
THE SETUP
The original L-shaped guest bathroom, primarily utilized by the client’s young nephews, presented several design challenges. The entry door’s placement at the top of the stairs created an awkward flow, while the lack of natural light and the sectioned-off toilet and shower area contributed to a cramped and dimly lit ambiance.
Design Objectives:
Reconfigure the floor plan to improve guest access and circulation
Create a versatile space that accommodates both young guests and adult needs
Introduce natural light to brighten the overall ambiance
Incorporate a tub/shower combination suitable for children while meeting adult requirements
Design Challenges:
Relocating the entry door to a more functional position
Finding an optimal layout to open up the entire bathroom as a unified space
Maximizing natural light and creating a bright, inviting atmosphere
Updating the tub/shower area with a refreshed look while ensuring child-friendly features
THE RENEWED SPACE
Design Solutions:
Reconfigured floor plan with the entry door relocated to the main hallway for seamless guest access
Removal of the dividing wall separating the toilet and tub/shower area, enabling an open, spacious layout
Strategic placement of a window to flood the space with natural light. Also – careful selection of materials and finishes contributing to the bright and airy aesthetic
Inclusion of a handheld showerhead serving as a lower shower option for young guests
The new floor plan and the introduction of natural light have transformed this guest bathroom into a radiant, welcoming space. The dual vanity sinks and tall storage cabinet cater to versatile needs, while the terracotta floor tiles harmonize beautifully with the overall design, adding warmth and style. The decision to keep a shower curtain for the tub/shower combination enhances the open and airy feel. Thoughtful details, such as the gear-inspired faucet handles and complementary light fixtures above the mirrors, add a touch of edgy sophistication to this multifunctional guest retreat.
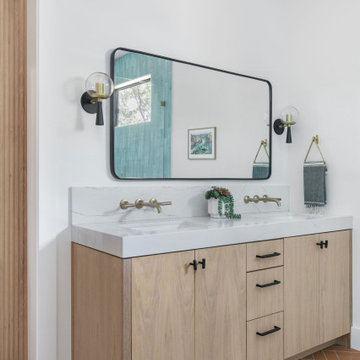
The primary bathroom addition included a fully enclosed glass wet room with Brizo plumbing fixtures, a free standing bathtub, a custom white oak double vanity with a mitered quartz countertop and sconce lighting.
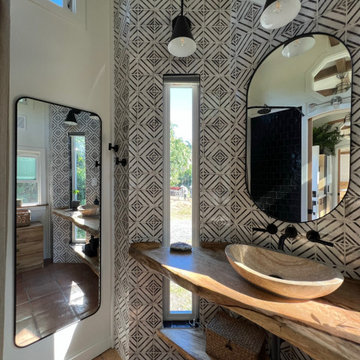
This Paradise Model ATU is extra tall and grand! As you would in you have a couch for lounging, a 6 drawer dresser for clothing, and a seating area and closet that mirrors the kitchen. Quartz countertops waterfall over the side of the cabinets encasing them in stone. The custom kitchen cabinetry is sealed in a clear coat keeping the wood tone light. Black hardware accents with contrast to the light wood. A main-floor bedroom- no crawling in and out of bed. The wallpaper was an owner request; what do you think of their choice?
The bathroom has natural edge Hawaiian mango wood slabs spanning the length of the bump-out: the vanity countertop and the shelf beneath. The entire bump-out-side wall is tiled floor to ceiling with a diamond print pattern. The shower follows the high contrast trend with one white wall and one black wall in matching square pearl finish. The warmth of the terra cotta floor adds earthy warmth that gives life to the wood. 3 wall lights hang down illuminating the vanity, though durning the day, you likely wont need it with the natural light shining in from two perfect angled long windows.
This Paradise model was way customized. The biggest alterations were to remove the loft altogether and have one consistent roofline throughout. We were able to make the kitchen windows a bit taller because there was no loft we had to stay below over the kitchen. This ATU was perfect for an extra tall person. After editing out a loft, we had these big interior walls to work with and although we always have the high-up octagon windows on the interior walls to keep thing light and the flow coming through, we took it a step (or should I say foot) further and made the french pocket doors extra tall. This also made the shower wall tile and shower head extra tall. We added another ceiling fan above the kitchen and when all of those awning windows are opened up, all the hot air goes right up and out.
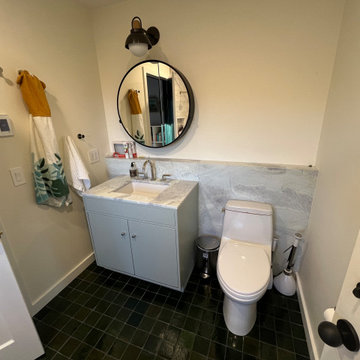
Fully Renovated Bathroom with Under mount Tub, Tile Niche, Heated Floors, Stone Slab Half Wall,Custom Vanity and Custom Granite Countertop
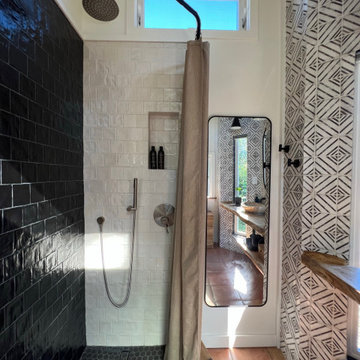
This Paradise Model ATU is extra tall and grand! As you would in you have a couch for lounging, a 6 drawer dresser for clothing, and a seating area and closet that mirrors the kitchen. Quartz countertops waterfall over the side of the cabinets encasing them in stone. The custom kitchen cabinetry is sealed in a clear coat keeping the wood tone light. Black hardware accents with contrast to the light wood. A main-floor bedroom- no crawling in and out of bed. The wallpaper was an owner request; what do you think of their choice?
The bathroom has natural edge Hawaiian mango wood slabs spanning the length of the bump-out: the vanity countertop and the shelf beneath. The entire bump-out-side wall is tiled floor to ceiling with a diamond print pattern. The shower follows the high contrast trend with one white wall and one black wall in matching square pearl finish. The warmth of the terra cotta floor adds earthy warmth that gives life to the wood. 3 wall lights hang down illuminating the vanity, though durning the day, you likely wont need it with the natural light shining in from two perfect angled long windows.
This Paradise model was way customized. The biggest alterations were to remove the loft altogether and have one consistent roofline throughout. We were able to make the kitchen windows a bit taller because there was no loft we had to stay below over the kitchen. This ATU was perfect for an extra tall person. After editing out a loft, we had these big interior walls to work with and although we always have the high-up octagon windows on the interior walls to keep thing light and the flow coming through, we took it a step (or should I say foot) further and made the french pocket doors extra tall. This also made the shower wall tile and shower head extra tall. We added another ceiling fan above the kitchen and when all of those awning windows are opened up, all the hot air goes right up and out.

This Paradise Model ATU is extra tall and grand! As you would in you have a couch for lounging, a 6 drawer dresser for clothing, and a seating area and closet that mirrors the kitchen. Quartz countertops waterfall over the side of the cabinets encasing them in stone. The custom kitchen cabinetry is sealed in a clear coat keeping the wood tone light. Black hardware accents with contrast to the light wood. A main-floor bedroom- no crawling in and out of bed. The wallpaper was an owner request; what do you think of their choice?
The bathroom has natural edge Hawaiian mango wood slabs spanning the length of the bump-out: the vanity countertop and the shelf beneath. The entire bump-out-side wall is tiled floor to ceiling with a diamond print pattern. The shower follows the high contrast trend with one white wall and one black wall in matching square pearl finish. The warmth of the terra cotta floor adds earthy warmth that gives life to the wood. 3 wall lights hang down illuminating the vanity, though durning the day, you likely wont need it with the natural light shining in from two perfect angled long windows.
This Paradise model was way customized. The biggest alterations were to remove the loft altogether and have one consistent roofline throughout. We were able to make the kitchen windows a bit taller because there was no loft we had to stay below over the kitchen. This ATU was perfect for an extra tall person. After editing out a loft, we had these big interior walls to work with and although we always have the high-up octagon windows on the interior walls to keep thing light and the flow coming through, we took it a step (or should I say foot) further and made the french pocket doors extra tall. This also made the shower wall tile and shower head extra tall. We added another ceiling fan above the kitchen and when all of those awning windows are opened up, all the hot air goes right up and out.
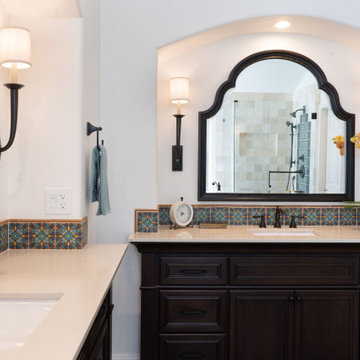
Master Bathroom Remodel, took a 90's track house bathroom with heavy soffits and L-shaped vanity - and turned it into a Modern Spanish Revival inspired oasis, with two arched openings framing personal vanities with furniture grade details. Iron sconces flank arched dressing mirrors. Custom hand-painted terra-cotta tile backsplash. The shower was expanded and a foot ledge pony wall separates the shower from the space for a freestanding soaking tub. The shower is tiled with an accent of hand-painted terra-cotta tiles, balanced by other budget friendly tiles and materials. Terracotta shower floor and floor tile ground the space with authentic Mediterranean flavor.
Bathroom and Cloakroom with Terracotta Flooring and a Wall Niche Ideas and Designs
4


