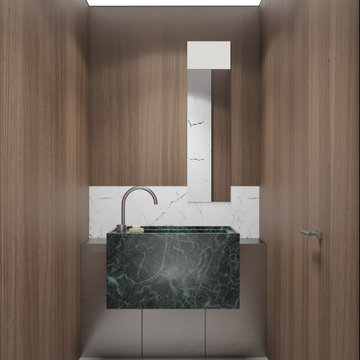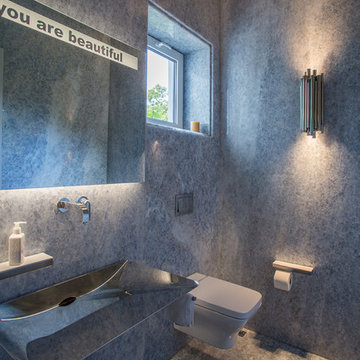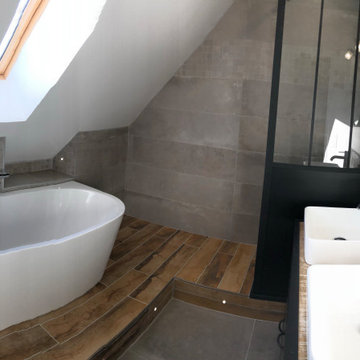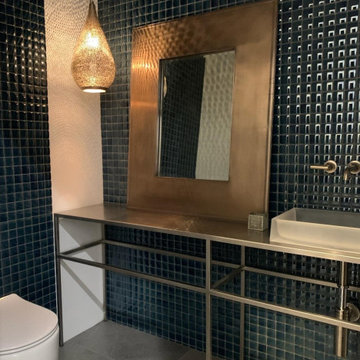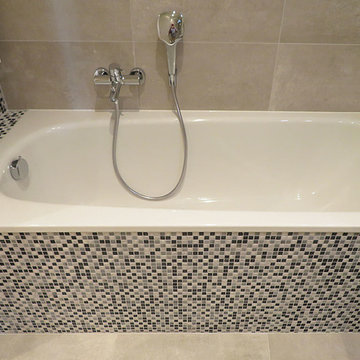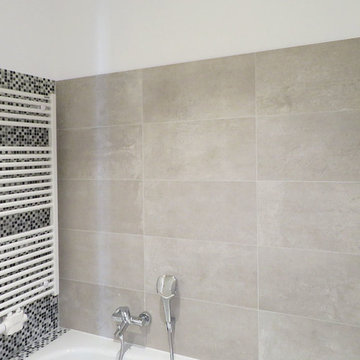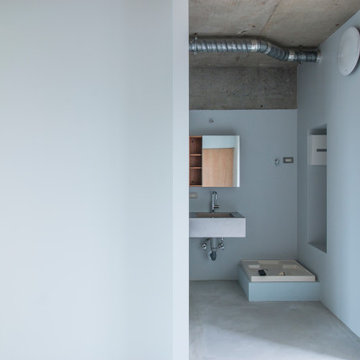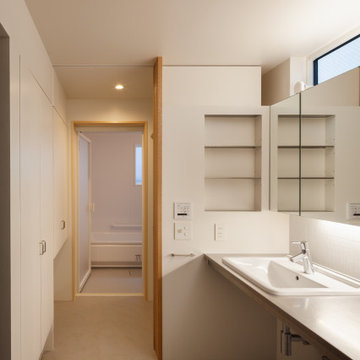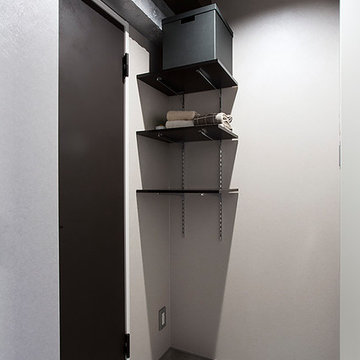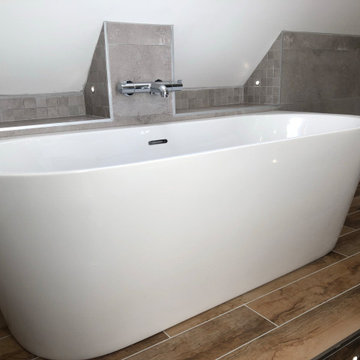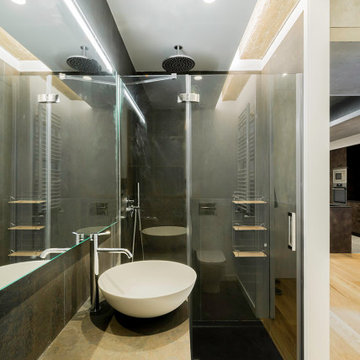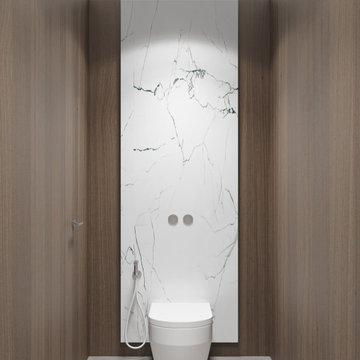Bathroom and Cloakroom with Stainless Steel Worktops and Grey Floors Ideas and Designs
Refine by:
Budget
Sort by:Popular Today
81 - 100 of 124 photos
Item 1 of 3

キッチンと同じデザインの洗面台です。
ハウスダストなど汚れの溜まりやすい水周りですが、床との隙間があることによって、大容量の収納は残しつつ、湿気も溜まらずお掃除もしやすい空間になっています。
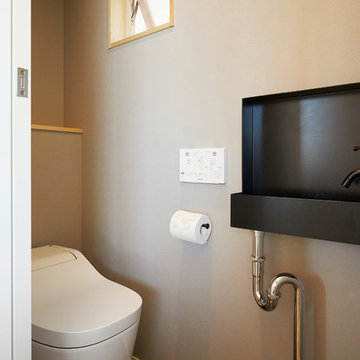
静かな雰囲気を持ちつつも
開放的な生活を送れるように
両極端のバランスを取りながら
設計を進めました
その結果 外観のしっかりした様相と
内部の開放的な空間のギャップのある家に
なっています
室内はLDKと吹抜を中心に各部屋が繋がり
ワンルームに近い空間としています
また木造の構造体がそのまま素直に
家の空間構成に現れる造り方としています
木造の骨組みが組み上がった状態と
家が出来上がった状態
2つの状態が近い
構造体と空間が一致した
ピュアな建物となりました
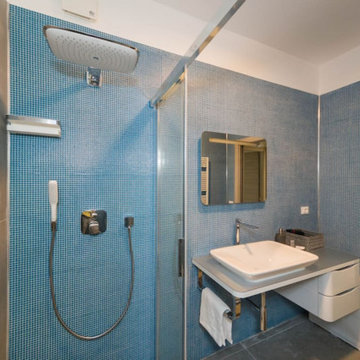
bagno con pavimento in grande formato di gres/cemento. Pareti rivestite con mosaico 1x1
mobili sospesi

In the cloakroom, a captivating mural unfolds as walls come alive with an enchanting panorama of flowers intertwined with a diverse array of whimsical animals. This artistic masterpiece brings an immersive and playful atmosphere, seamlessly blending the beauty of nature with the charm of the animal kingdom. Each corner reveals a delightful surprise, from colorful butterflies fluttering around blossoms to curious animals peeking out from the foliage. This imaginative mural not only transforms the cloakroom into a visually engaging space but also sparks the imagination, making every visit a delightful journey through a magical realm of flora and fauna.
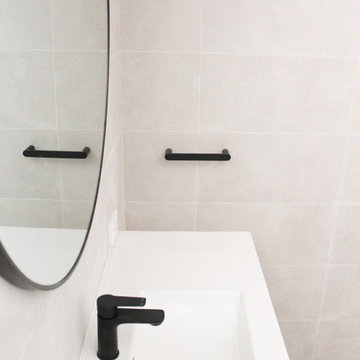
Wall Hung Vanity
Black Bathroom Tapware
Black Rounded Mirror
Black Pendant Light
On the Ball Bathrooms
Bathroom Renovations Perth
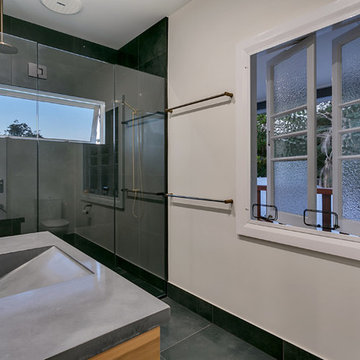
What a transformation!
This renovations included a lower level build under which has given our clients a new kitchen, living/dining area, bathroom, media room, 4th bedroom, store room & foyer/entrance. We also created a new front entry, porch & veranda, new front carport, new rear alfresco area and deck around the pool. The existing home was also renovated and a new ensuite added.
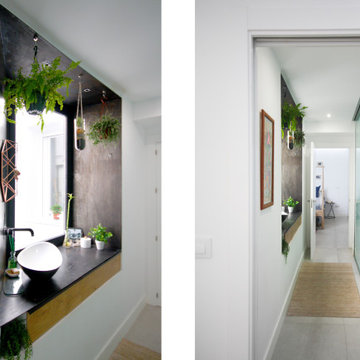
En esta estancia se aprovechó para realizar el baño aprovechando el espacio al máximo. La ventana sobresale hacia el patio interior, ganando espacio para el lavabo. La ducha y el inodoro quedan escondidos tras vidrios traslúcidos.
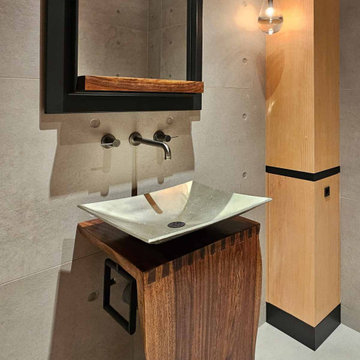
Minimalist Powder Room of concrete and wood with concealed gull-wing door storage within corner posts
Bathroom and Cloakroom with Stainless Steel Worktops and Grey Floors Ideas and Designs
5


