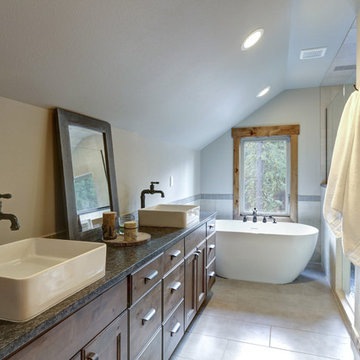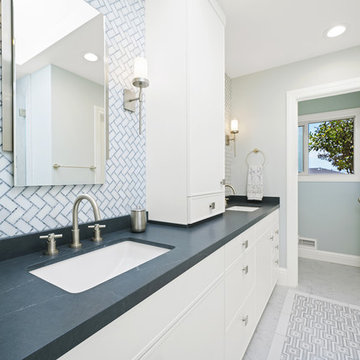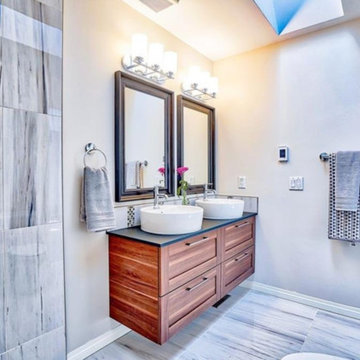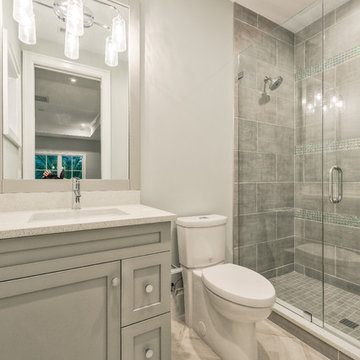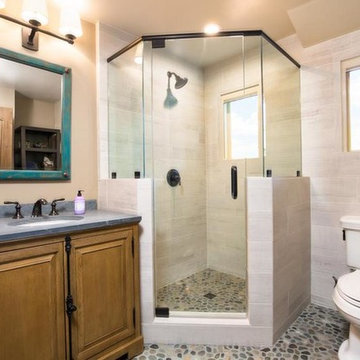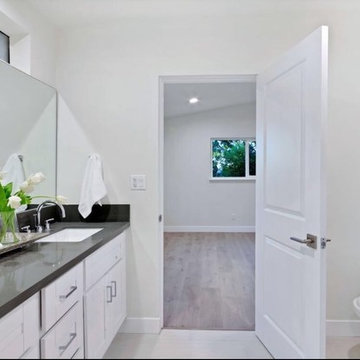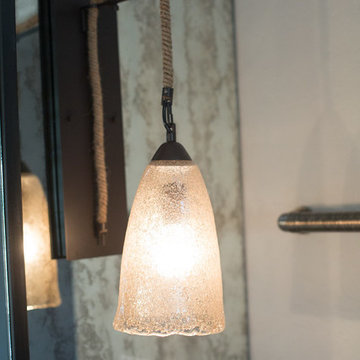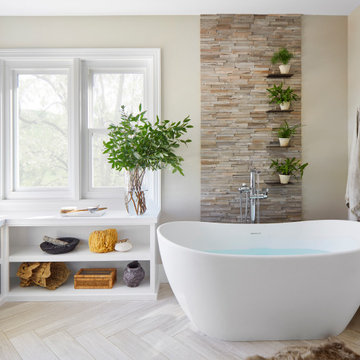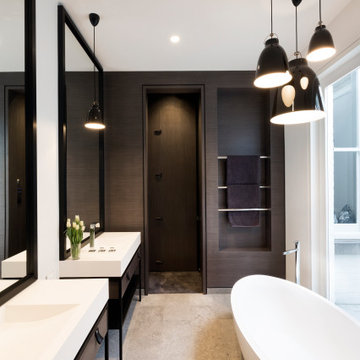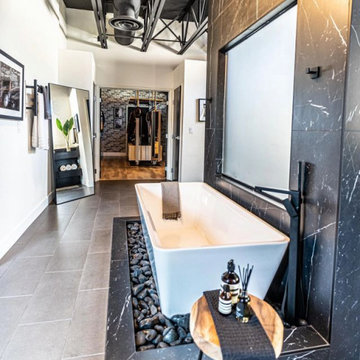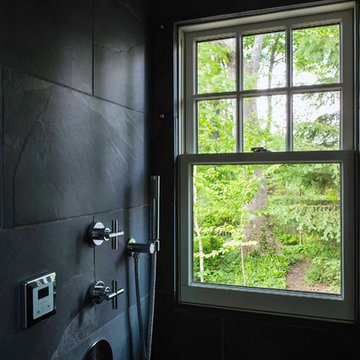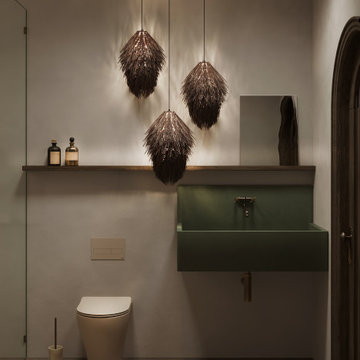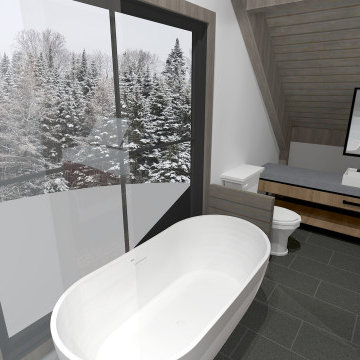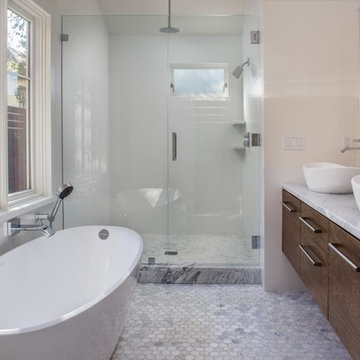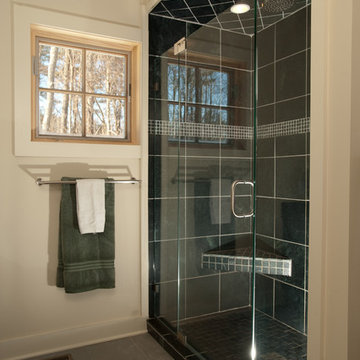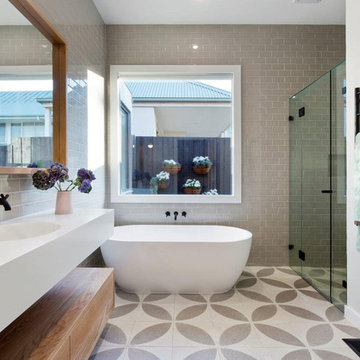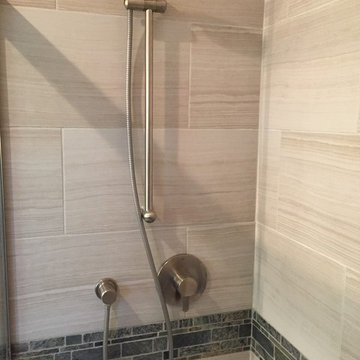Refine by:
Budget
Sort by:Popular Today
81 - 100 of 378 photos
Item 1 of 3

The guest bath has wallpaper with medium colored oak cabinets with a fluted door style, counters are a honed soapstone.
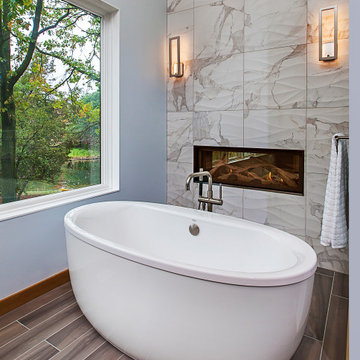
This soaking tub sits next to a two-sided fireplace set in the wall between the master bath and the master bedroom. The tub overlooks a large panoramic view of this beautiful country setting. All in all the perfect place to unwind. This custom home was designed and built by Meadowlark Design + Build. Photography by Jeff Garland
Bathroom and Cloakroom with Soapstone Worktops and Grey Floors Ideas and Designs
5


