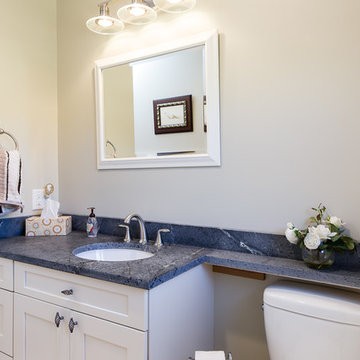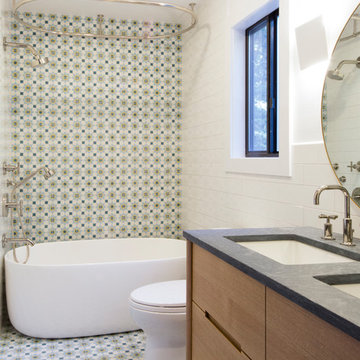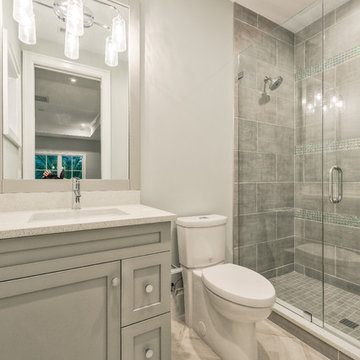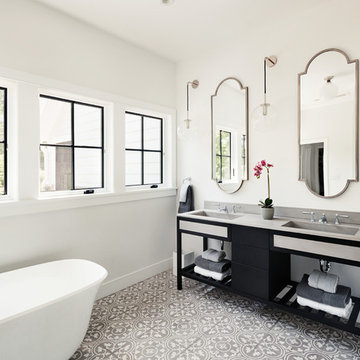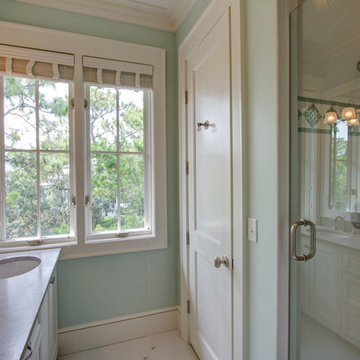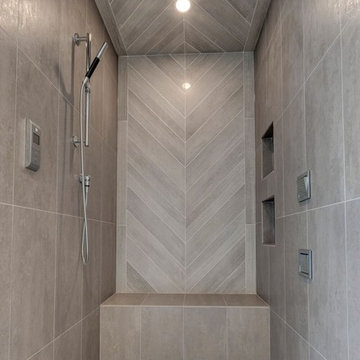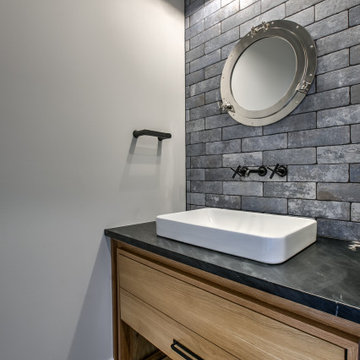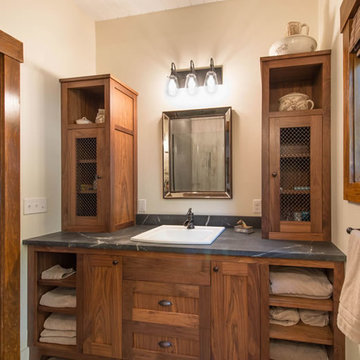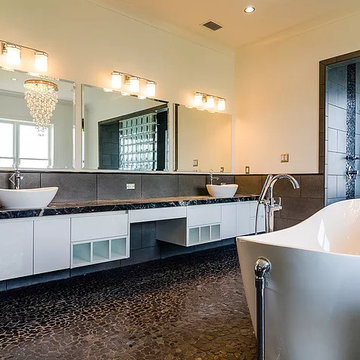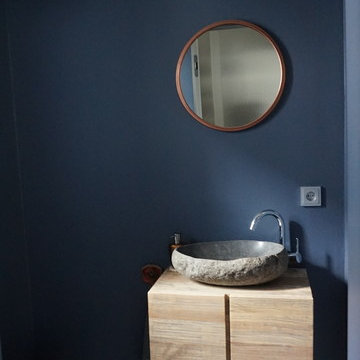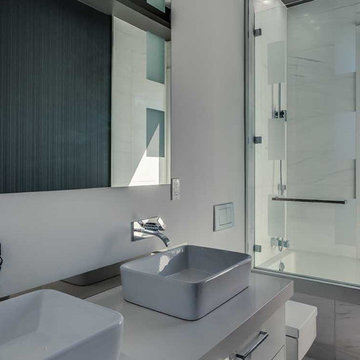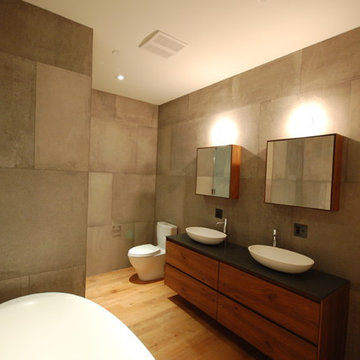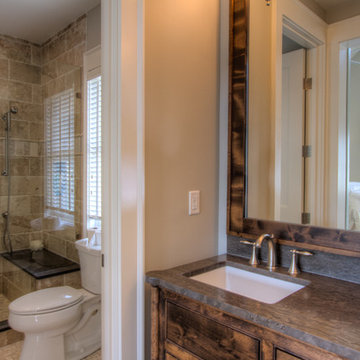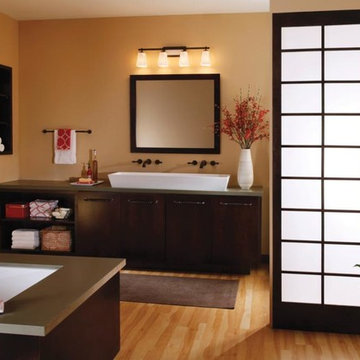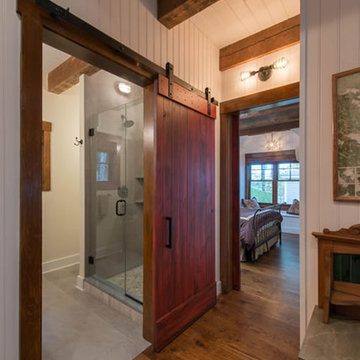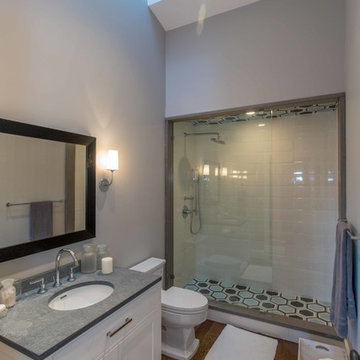Refine by:
Budget
Sort by:Popular Today
1 - 20 of 35 photos
Item 1 of 3
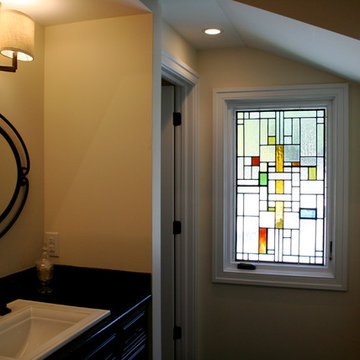
View into the guest suite bath anteroom - designed to recall guest bath layouts in hotels with the closet to the right, and sink/mirror on the left. Through the background door lies the shower/toilet room. Custom-designed stained glass window.
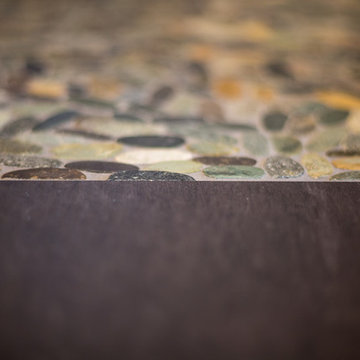
This is an example of natural stone flooring that can be used to hardscape your backyard or create decorative pops of texture.
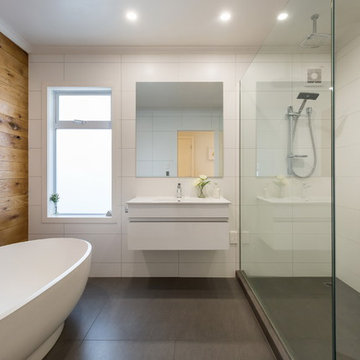
The main bathroom was kept clean and simple but included a stunning custom oak wooden feature wall and an egg shaped ceramic stone bath tub.
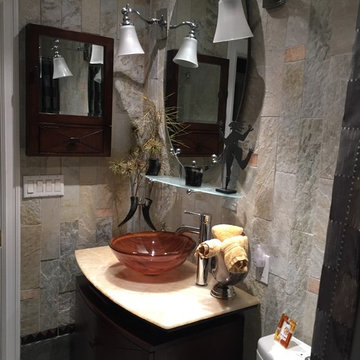
This small bath was upgraded with slate and onyx tile and highlighted by a contrasting vessel sink.
Bathroom and Cloakroom with Cement Tiles and Soapstone Worktops Ideas and Designs
1


