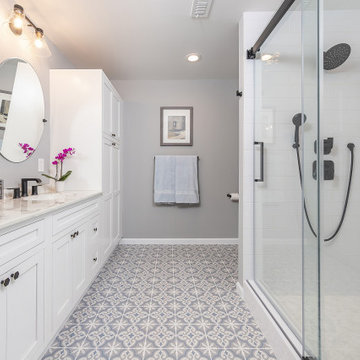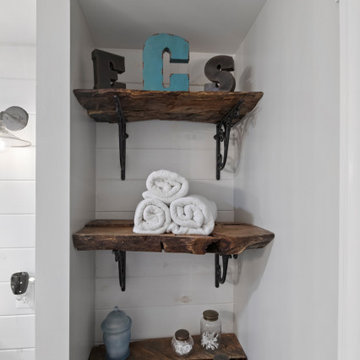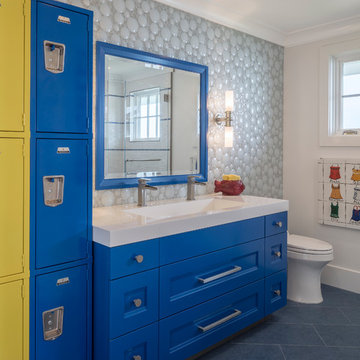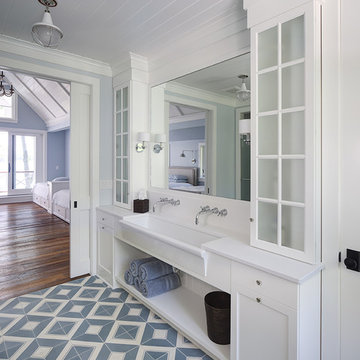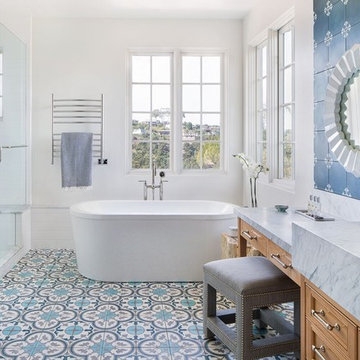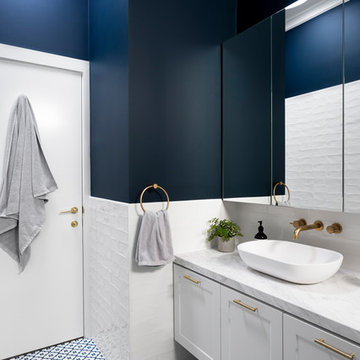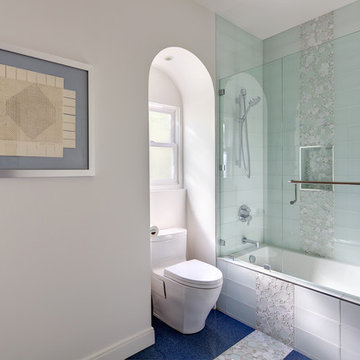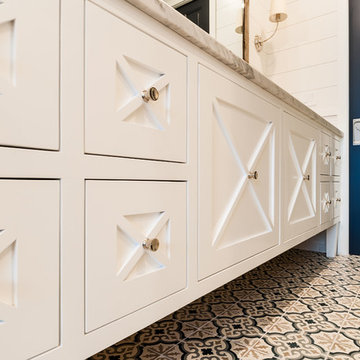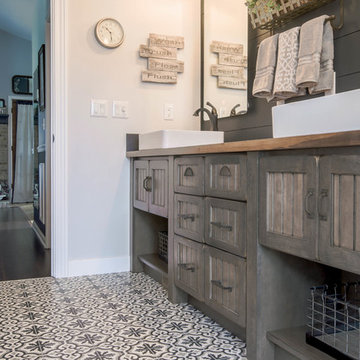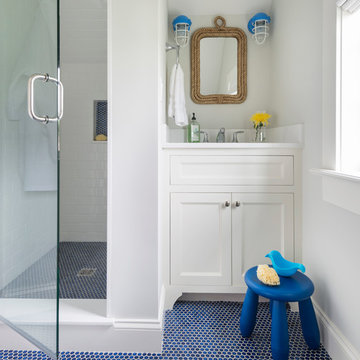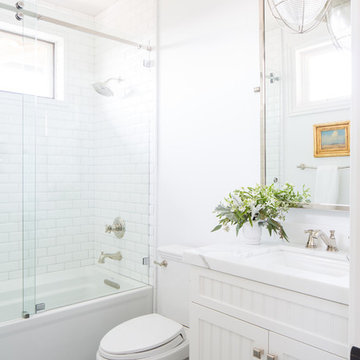Bathroom and Cloakroom with Recessed-panel Cabinets and Blue Floors Ideas and Designs
Refine by:
Budget
Sort by:Popular Today
41 - 60 of 369 photos
Item 1 of 3
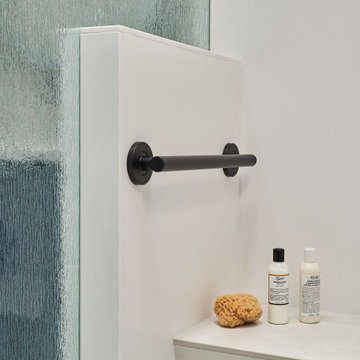
Transitional bathroom vanity with polished grey quartz countertop, dark blue cabinets with black hardware, Moen Doux faucets in black, Ann Sacks Savoy backsplash tile in cottonwood, 8"x8" patterned tile floor, and chic oval black framed mirrors by Paris Mirrors. Rain-textured glass shower wall, and a deep tray ceiling with a skylight.
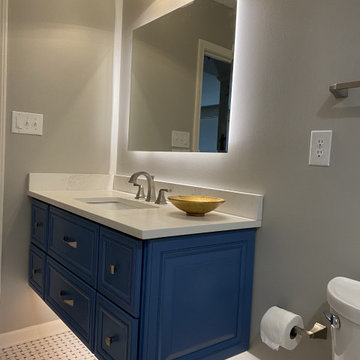
After:
We added some ambient lighting by back lighting the mirror and adding toekick lighting on a timer.
By using a floating vanity it makes the space feel larger.

After renovating their neutrally styled master bath Gardner/Fox helped their clients create this farmhouse-inspired master bathroom, with subtle modern undertones. The original room was dominated by a seldom-used soaking tub and shower stall. Now, the master bathroom includes a glass-enclosed shower, custom walnut double vanity, make-up vanity, linen storage, and a private toilet room.
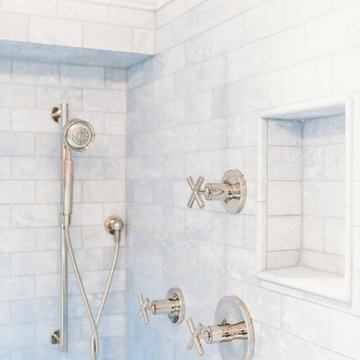
Master bathroom renovation.
Hardware from Rejuvenation
Backsplash and shower in blue celeste subway tile
Floor tile in New Ravenna
Sinks, faucets, toilet, shower system from Kohler
Photos by Katie Merkle Photography
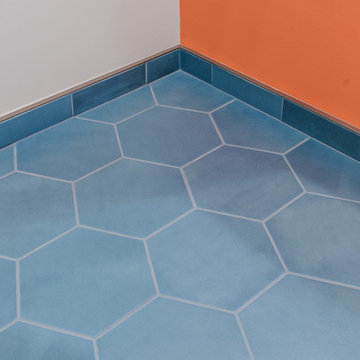
A newly finished modern minimalist suite, featuring an aesthetic that calls back to the Japanese origins of the home. This is a close up of the floor.
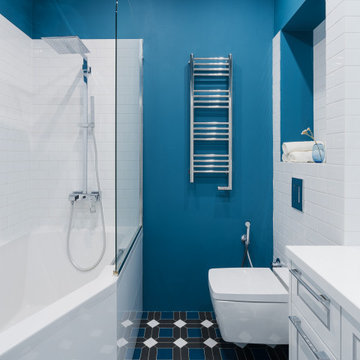
Все помещения важны и нужны.?
На самом деле здесь много интересных деталей.
Например, лоток для кота, скрытый за дверками тумбы под раковину, куда кот попадает через специальное отверстие.
Или же щепетильный процесс раскладки плитки, выведенной в уровень с наличником двери в тот момент, когда двери еще были не установлены. Буквально милиметраж)
Нюансов много, их можно прочувствовать только в реализации. Именно поэтому считаем, что настоящую ценность имеют только воплощенные объекты.
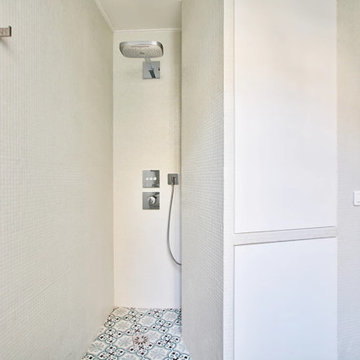
Salle d'eau sur-mesure !
Douche à l'italienne ouverte sur le beau sol en carreaux de ciment dans les tons bleus. Toute recouverte de micro-mosaïques blanches, derrière un meuble-buanderie créé spécifiquement pour accueillir la machine à laver en partie basse, et un coin rangement en partie haute.
https://www.nevainteriordesign.com/
Liens Magazines :
Houzz
https://www.houzz.fr/ideabooks/108492391/list/visite-privee-ce-studio-de-20-m%C2%B2-parait-beaucoup-plus-vaste#1730425
Côté Maison
http://www.cotemaison.fr/loft-appartement/diaporama/studio-paris-15-renovation-d-un-20-m2-avec-mezzanine_30202.html
Maison Créative
http://www.maisoncreative.com/transformer/amenager/comment-amenager-lespace-sous-une-mezzanine-9753
Castorama
https://www.18h39.fr/articles/avant-apres-un-studio-vieillot-de-20-m2-devenu-hyper-fonctionnel-et-moderne.html
Mosaic Del Sur
https://www.instagram.com/p/BjnF7-bgPIO/?taken-by=mosaic_del_sur
Article d'un magazine Serbe
https://www.lepaisrecna.rs/moj-stan/inspiracija/24907-najsladji-stan-u-parizu-savrsene-boje-i-dizajn-za-stancic-od-20-kvadrata-foto.html
Bathroom and Cloakroom with Recessed-panel Cabinets and Blue Floors Ideas and Designs
3


