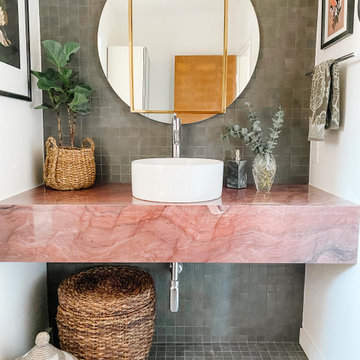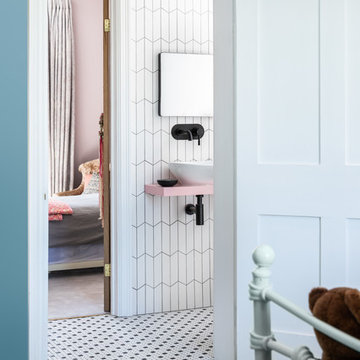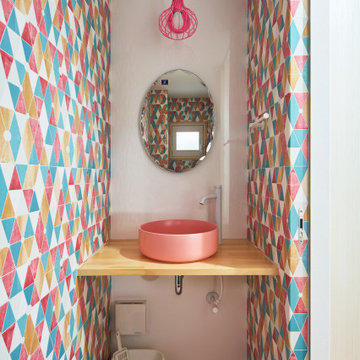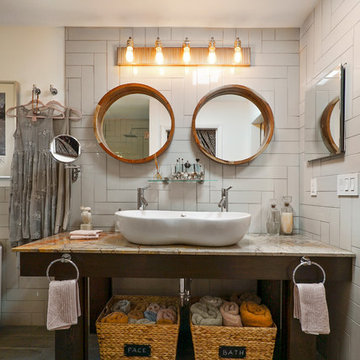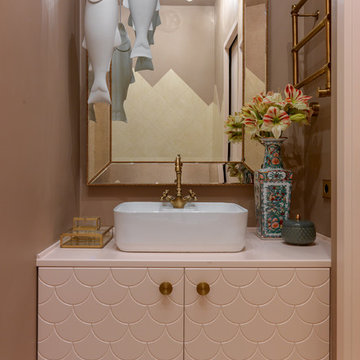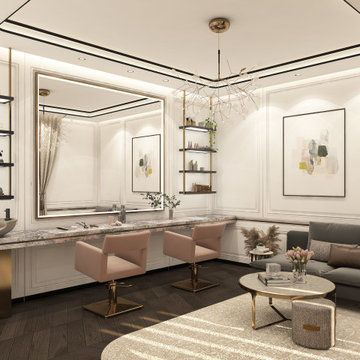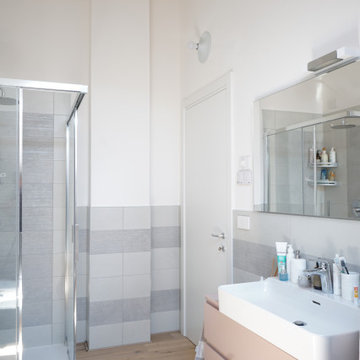Refine by:
Budget
Sort by:Popular Today
1 - 20 of 63 photos
Item 1 of 3
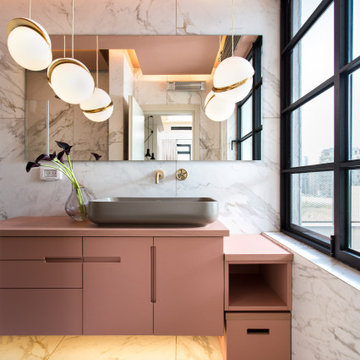
In the master bathroom, 2 Lee Broom's crescent-chandelier lights the mirror and the concealed lighting in the ceiling and under the sink shelf gives a romantic vibe.
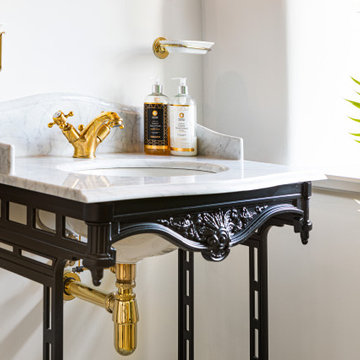
Black and white, marble theme, with a roll-top bath, black and gold fittings by Burlington and Crosswater, Jim Lawrence wall lights, and polished brass radiators by Bard & Brazier.
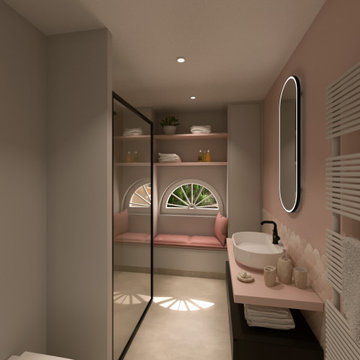
Renovation d'un appartement dans un immeuble "belle époque" dans le centre de Nice.

This is a renovation of the primary bathroom. The existing bathroom was cramped, so some awkward built-ins were removed, and the space simplified. Storage is added above the toilet and window.

Dans cette maison familiale de 120 m², l’objectif était de créer un espace convivial et adapté à la vie quotidienne avec 2 enfants.
Au rez-de chaussée, nous avons ouvert toute la pièce de vie pour une circulation fluide et une ambiance chaleureuse. Les salles d’eau ont été pensées en total look coloré ! Verte ou rose, c’est un choix assumé et tendance. Dans les chambres et sous l’escalier, nous avons créé des rangements sur mesure parfaitement dissimulés qui permettent d’avoir un intérieur toujours rangé !

A residential project located in Elsternwick. Oozing retro characteristics, this nostalgic colour palette brings a contemporary flair to the bathroom. The new space poses a strong personality and sense of individuality. Behind this stylised space is a hard-wearing functionality suited to a young family.
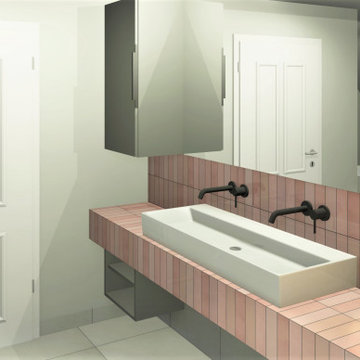
So soll das zukünftige Badezimmer im Obergeschoss aussehen. Auf 15 qm entsteht hier ein kleine Wohlfühloase.
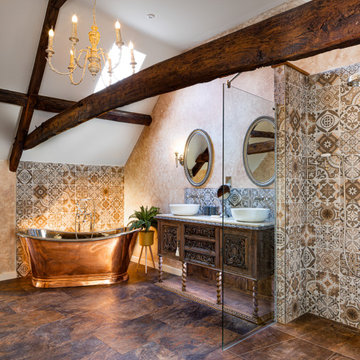
Moroccan-style tiles and ragged paintwork are the backdrop to this stunning space.
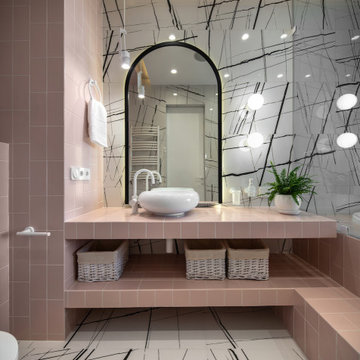
В ванной комнате мы использовали очень эффектную матовую плитку Vogue нежно-розового цвета и совместили ее с черно-белыми глянцевыми волокнами. Сочетание двух элементов создает очень классный эффект. Светильники тут снова производства Fild. Вся сантехника и фурнитура — в белом матовом цвете, который очень нежно сочетается с розовым. Традиционная для этой квартиры овальная форма ванны, которая размещена на подиуме c окном! Благодаря этому в ванной комнате всегда есть дневной свет, но если хочется уединиться, окно можно закрыть и завесить шторками со стороны спальни.
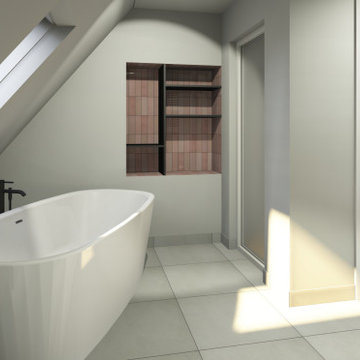
So soll das zukünftige Badezimmer im Obergeschoss aussehen. Auf 15 qm entsteht hier ein kleine Wohlfühloase.
Bathroom and Cloakroom with a Vessel Sink and Pink Worktops Ideas and Designs
1



